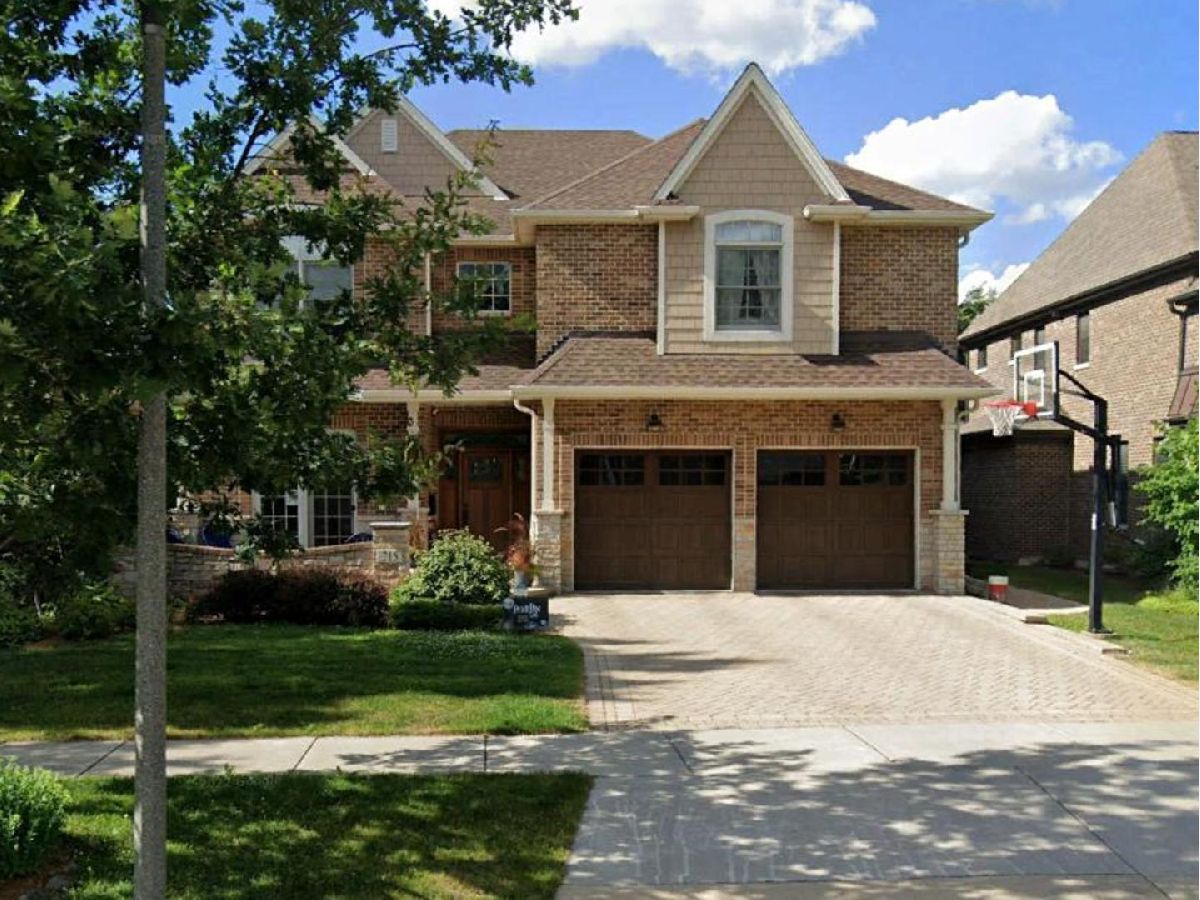215 Oneida Avenue, Elmhurst, Illinois 60126
$1,475,000
|
Sold
|
|
| Status: | Closed |
| Sqft: | 4,317 |
| Cost/Sqft: | $342 |
| Beds: | 5 |
| Baths: | 5 |
| Year Built: | 2009 |
| Property Taxes: | $25,034 |
| Days On Market: | 354 |
| Lot Size: | 0,00 |
Description
2009 built brick and stone 2-story in one of Elmhurst's most sought after neighborhoods. Walk to school (Jefferson - public or Visitation - private), Smalley Pool/Park, Butterfield Park, the IL Prairie Path, and the York/Vallette Business District. Convenient access throughout Chicagoland via 290/294/88 as well as Oak Brook mall and restaurants. 5 bed up floor plan, 4.5 baths, 3 car attached garage, full finished basement with bar, bedroom, full bath, rec room, exercise room, and tons of storage. First floor office, pantry, mudroom, open kitchen/family room layout with FR fireplace, and formal dining room. 2nd floor laundry, lux master suite. 4,317sf above grade + 2,561sf basement (finished under garage), paver driveway, front and rear patio and fenced yard. Set on a 60x145 lot.
Property Specifics
| Single Family | |
| — | |
| — | |
| 2009 | |
| — | |
| — | |
| No | |
| — |
| — | |
| — | |
| 0 / Not Applicable | |
| — | |
| — | |
| — | |
| 12280277 | |
| 0612321012 |
Nearby Schools
| NAME: | DISTRICT: | DISTANCE: | |
|---|---|---|---|
|
Grade School
Jefferson Elementary School |
205 | — | |
|
Middle School
Bryan Middle School |
205 | Not in DB | |
|
High School
York Community High School |
205 | Not in DB | |
Property History
| DATE: | EVENT: | PRICE: | SOURCE: |
|---|---|---|---|
| 28 Aug, 2009 | Sold | $1,200,000 | MRED MLS |
| 4 Mar, 2009 | Under contract | $1,195,000 | MRED MLS |
| 4 Jan, 2009 | Listed for sale | $1,195,000 | MRED MLS |
| 9 Apr, 2025 | Sold | $1,475,000 | MRED MLS |
| 5 Feb, 2025 | Under contract | $1,475,000 | MRED MLS |
| 30 Jan, 2025 | Listed for sale | $1,475,000 | MRED MLS |

Room Specifics
Total Bedrooms: 6
Bedrooms Above Ground: 5
Bedrooms Below Ground: 1
Dimensions: —
Floor Type: —
Dimensions: —
Floor Type: —
Dimensions: —
Floor Type: —
Dimensions: —
Floor Type: —
Dimensions: —
Floor Type: —
Full Bathrooms: 5
Bathroom Amenities: Whirlpool,Separate Shower,Steam Shower,Double Sink,Full Body Spray Shower,Soaking Tub
Bathroom in Basement: 1
Rooms: —
Basement Description: —
Other Specifics
| 3 | |
| — | |
| — | |
| — | |
| — | |
| 60 X 145 | |
| — | |
| — | |
| — | |
| — | |
| Not in DB | |
| — | |
| — | |
| — | |
| — |
Tax History
| Year | Property Taxes |
|---|---|
| 2025 | $25,034 |
Contact Agent
Nearby Similar Homes
Nearby Sold Comparables
Contact Agent
Listing Provided By
Berkshire Hathaway HomeServices Prairie Path REALT










