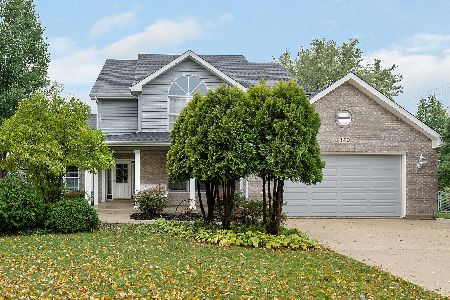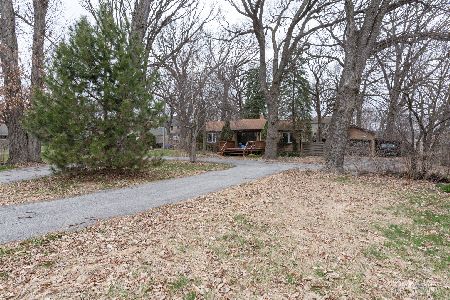215 Peachtree Lane, West Chicago, Illinois 60185
$372,500
|
Sold
|
|
| Status: | Closed |
| Sqft: | 2,750 |
| Cost/Sqft: | $136 |
| Beds: | 4 |
| Baths: | 3 |
| Year Built: | 1996 |
| Property Taxes: | $10,806 |
| Days On Market: | 1990 |
| Lot Size: | 0,51 |
Description
GREAT LAYOUT, IMMACULATE, CUSTOM HOME ON CORNER LOT! Freshly painted, new carpet, freshly refinished wood floors, all ducts cleaned. This is the house a builder designed and built for his family and you can make it yours! Everything in this 4-bedroom, 2.5 bath home has been well thought out & maintained. The impressive two-story foyer boasts newly refinished oak hardwood floors and opens to the large dining room & living room. Plenty of windows & 9 ft ceilings make this home airy & bright. French doors lead from the large living room to the inviting family room with its brick, wood burning, gas start fireplace. An open floor plan connects the the family room to the eat-in kitchen with hardwood floors, center island, granite countertops, and all stainless-steel appliances. A door to the deck, with gas grill hookup, makes entertaining easy & flow seamlessly to the large backyard. Thoughtful upgrades don't end there! The laundry/mud room has a utility sink and built-in ironing board. Upstairs the primary bedroom suite has a big walk-in closet and the primary bath offers a double sink, jetted tub, separate shower and a skylight. The hall bath perfectly serves the other 3 bedrooms and will keep squabbles to a minimum with its two vanities and shower/tub. A full unfinished basement awaits your design choices. True turn key home. Walking distance to Reed-Kepler park and Turtle Splash Water Park!
Property Specifics
| Single Family | |
| — | |
| — | |
| 1996 | |
| Full | |
| — | |
| No | |
| 0.51 |
| Du Page | |
| Arbors | |
| 0 / Not Applicable | |
| None | |
| Public | |
| Public Sewer | |
| 10818020 | |
| 0404201055 |
Property History
| DATE: | EVENT: | PRICE: | SOURCE: |
|---|---|---|---|
| 25 Sep, 2020 | Sold | $372,500 | MRED MLS |
| 25 Aug, 2020 | Under contract | $374,900 | MRED MLS |
| 14 Aug, 2020 | Listed for sale | $374,900 | MRED MLS |
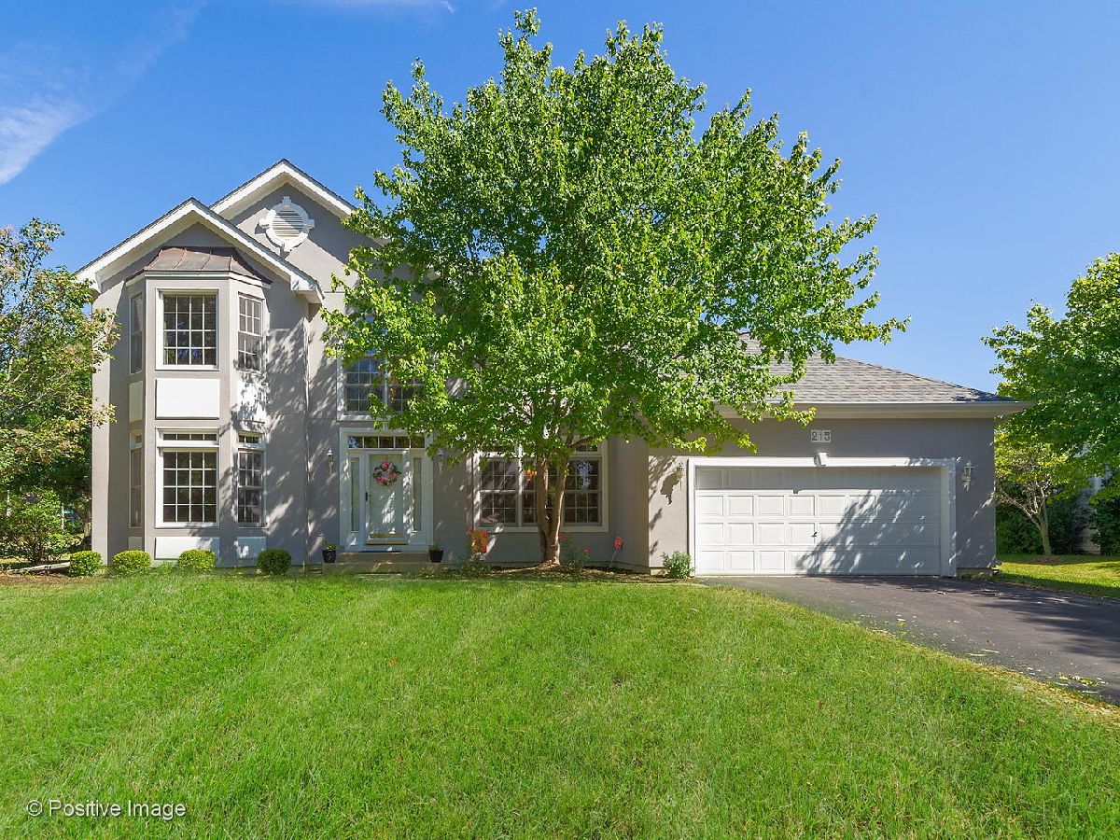
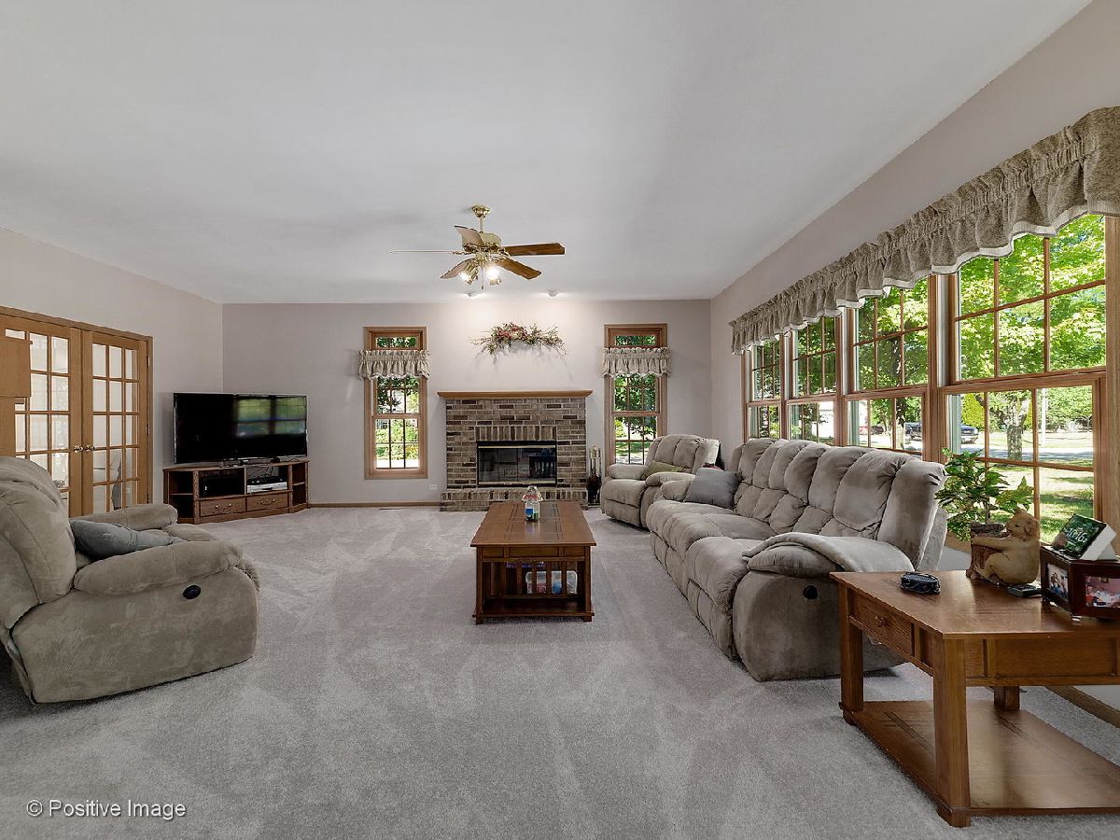
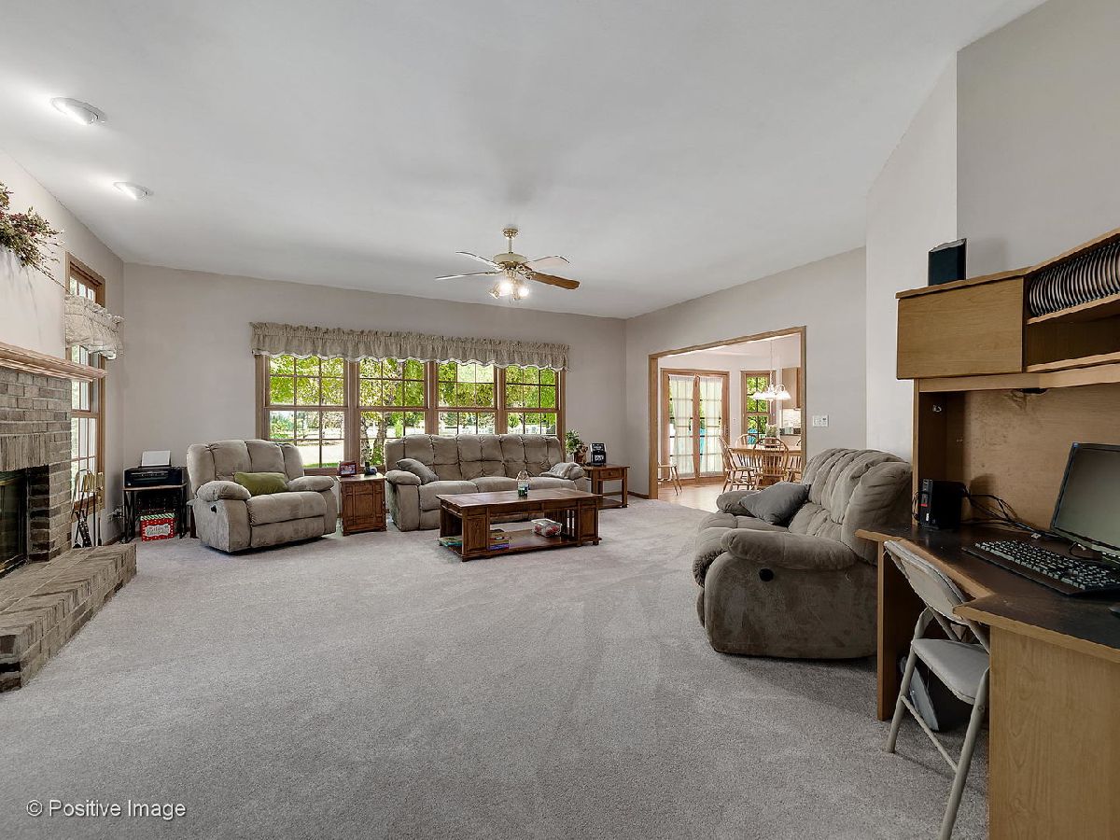

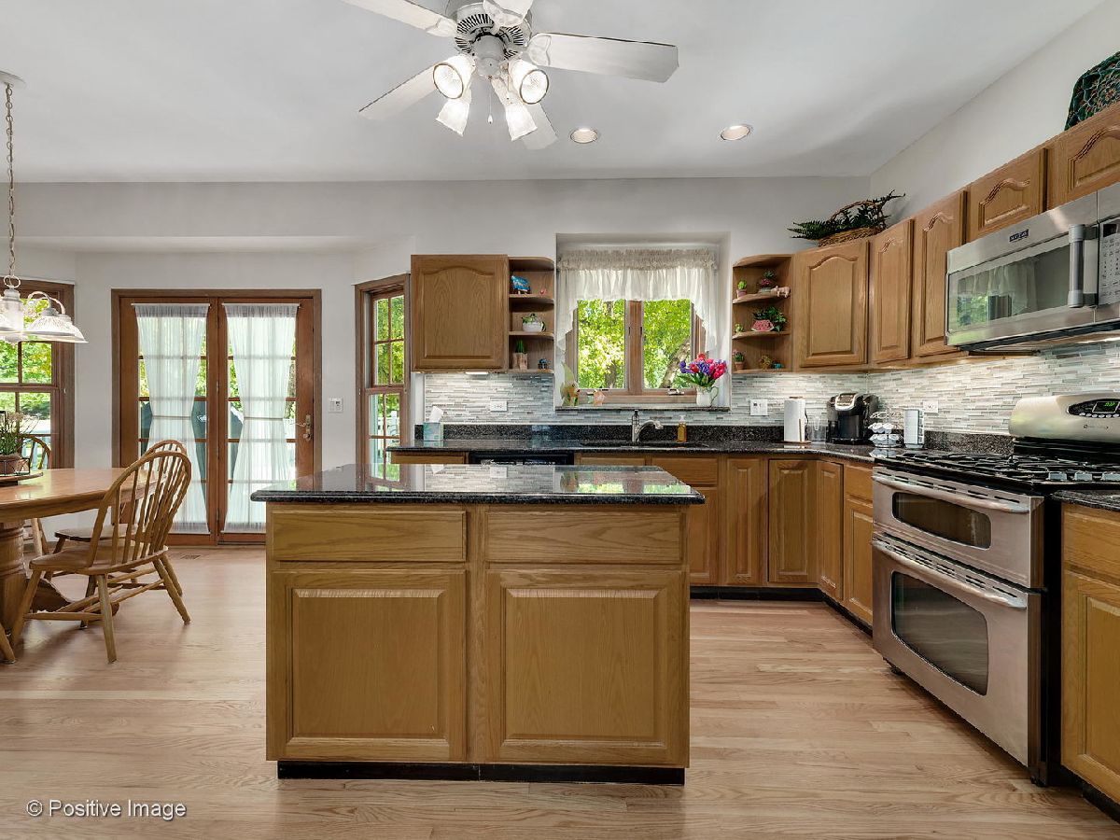














Room Specifics
Total Bedrooms: 4
Bedrooms Above Ground: 4
Bedrooms Below Ground: 0
Dimensions: —
Floor Type: Carpet
Dimensions: —
Floor Type: Carpet
Dimensions: —
Floor Type: Carpet
Full Bathrooms: 3
Bathroom Amenities: Whirlpool,Separate Shower,Double Sink
Bathroom in Basement: 0
Rooms: Foyer
Basement Description: Unfinished
Other Specifics
| 2 | |
| Concrete Perimeter | |
| Asphalt | |
| Deck | |
| Corner Lot | |
| 110X199.9X110X199.9 | |
| — | |
| Full | |
| Skylight(s), Hardwood Floors, First Floor Laundry, Walk-In Closet(s) | |
| Double Oven, Microwave, Dishwasher, Refrigerator, Washer, Dryer, Disposal, Stainless Steel Appliance(s) | |
| Not in DB | |
| Curbs, Street Lights, Street Paved | |
| — | |
| — | |
| Wood Burning, Gas Starter |
Tax History
| Year | Property Taxes |
|---|---|
| 2020 | $10,806 |
Contact Agent
Nearby Sold Comparables
Contact Agent
Listing Provided By
RE/MAX Suburban



