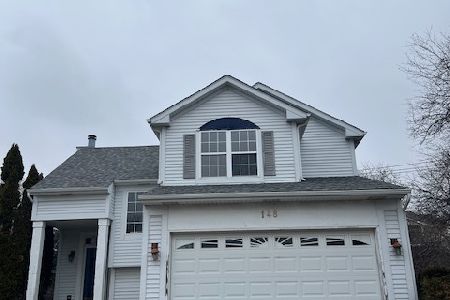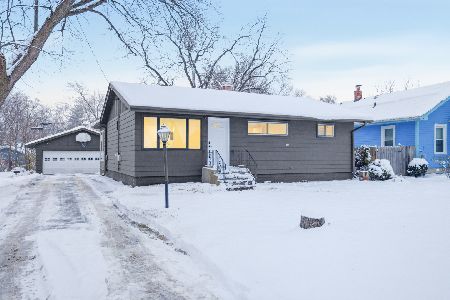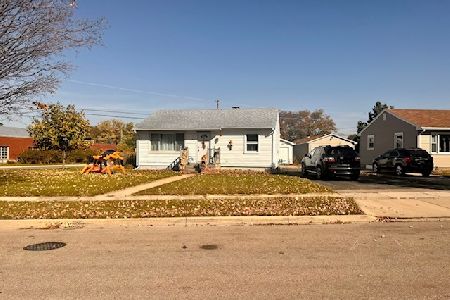215 Pine Ridge Lane, Montgomery, Illinois 60538
$235,000
|
Sold
|
|
| Status: | Closed |
| Sqft: | 1,838 |
| Cost/Sqft: | $138 |
| Beds: | 3 |
| Baths: | 2 |
| Year Built: | 2003 |
| Property Taxes: | $4,142 |
| Days On Market: | 2359 |
| Lot Size: | 0,22 |
Description
Welcome to this Newport Model home on a large lot located in Arbor Ridge subdivision! This open concept floor plan gives you so much flexibility. The great room with vaulted ceilings offers you space for entertaining family and friends.You have a separate dining room for those more formal sit down dinner parties. This kitchen offers you plenty of counter space and has a breakfast nook for those more casual meals. Your private master suite has a sitting area for that place to relax and read a book. The master bath has a large shower and separate soaker tub and also includes double bowl vanity and walk-in closet. The other two bedrooms share a hall full bath. You have the option of turning one of the bedrooms into a home office if you choose. The spacious laundry room located just off the garage and features a sink. The sellers finished a portion of the basement for additional living space for entertaining. The heated two car garage and beautiful landscaped finish off this amazing home
Property Specifics
| Single Family | |
| — | |
| Ranch | |
| 2003 | |
| Partial | |
| NEWPORT | |
| No | |
| 0.22 |
| Kane | |
| Arbor Ridge | |
| 0 / Not Applicable | |
| None | |
| Public | |
| Public Sewer | |
| 10481213 | |
| 1533404001 |
Property History
| DATE: | EVENT: | PRICE: | SOURCE: |
|---|---|---|---|
| 27 Sep, 2019 | Sold | $235,000 | MRED MLS |
| 19 Aug, 2019 | Under contract | $252,900 | MRED MLS |
| 10 Aug, 2019 | Listed for sale | $252,900 | MRED MLS |
Room Specifics
Total Bedrooms: 3
Bedrooms Above Ground: 3
Bedrooms Below Ground: 0
Dimensions: —
Floor Type: Carpet
Dimensions: —
Floor Type: Carpet
Full Bathrooms: 2
Bathroom Amenities: —
Bathroom in Basement: 0
Rooms: Breakfast Room,Sitting Room
Basement Description: Partially Finished,Crawl
Other Specifics
| 2 | |
| Concrete Perimeter | |
| Asphalt | |
| Patio, Storms/Screens | |
| — | |
| 80.01 X 122.96 X 87.58 X 1 | |
| — | |
| Full | |
| Vaulted/Cathedral Ceilings, First Floor Bedroom, First Floor Laundry, First Floor Full Bath, Walk-In Closet(s) | |
| Range, Microwave, Dishwasher, Refrigerator, Washer, Dryer, Disposal | |
| Not in DB | |
| Sidewalks, Street Lights, Street Paved | |
| — | |
| — | |
| — |
Tax History
| Year | Property Taxes |
|---|---|
| 2019 | $4,142 |
Contact Agent
Nearby Similar Homes
Nearby Sold Comparables
Contact Agent
Listing Provided By
john greene, Realtor






