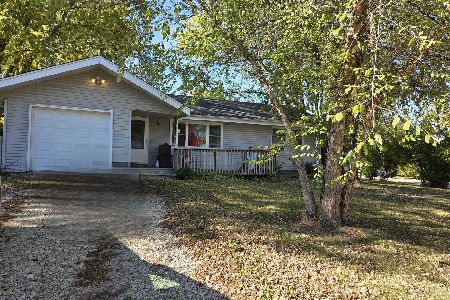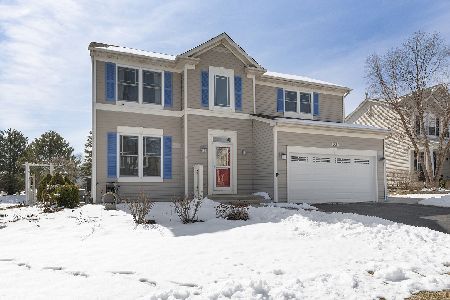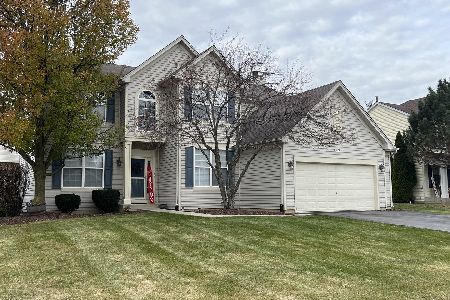215 Thrush Circle, Lindenhurst, Illinois 60046
$270,000
|
Sold
|
|
| Status: | Closed |
| Sqft: | 2,946 |
| Cost/Sqft: | $92 |
| Beds: | 4 |
| Baths: | 3 |
| Year Built: | 1999 |
| Property Taxes: | $10,396 |
| Days On Market: | 2370 |
| Lot Size: | 0,21 |
Description
HGTV Gorgeous throughout. Freshly painted, brand new carpeting, sweet antique doors on first floor for character and notice the dining room being used as first floor office with a super cool built-in on the wall. Trendy updated all white kitchen includes all the bells and whistles. Center Island and eating area all mixed in one. Stainless steel appliances. Family room has been turned into a large dining space and makes for a wonderful family gathering area. Slider leads to patio and fenced in private yard. A finished basement expands the family play and study areas for fantastic flex spaces. Three large beautiful bedrooms with ample closets and cute window treatments are a treat for the buyer. Updated hall bath. A huge luxury master retreat is the crowning glory to this home and its walk-in closets are fantastic.
Property Specifics
| Single Family | |
| — | |
| Traditional | |
| 1999 | |
| Partial | |
| — | |
| No | |
| 0.21 |
| Lake | |
| Country Place | |
| 290 / Annual | |
| Insurance | |
| Public | |
| Public Sewer | |
| 10474891 | |
| 06011160160000 |
Nearby Schools
| NAME: | DISTRICT: | DISTANCE: | |
|---|---|---|---|
|
Grade School
Millburn C C School |
24 | — | |
|
Middle School
Millburn C C School |
24 | Not in DB | |
|
High School
Lakes Community High School |
117 | Not in DB | |
Property History
| DATE: | EVENT: | PRICE: | SOURCE: |
|---|---|---|---|
| 29 Jan, 2008 | Sold | $335,000 | MRED MLS |
| 3 Jan, 2008 | Under contract | $349,900 | MRED MLS |
| — | Last price change | $359,900 | MRED MLS |
| 1 Apr, 2007 | Listed for sale | $374,900 | MRED MLS |
| 1 Oct, 2019 | Sold | $270,000 | MRED MLS |
| 5 Aug, 2019 | Under contract | $270,000 | MRED MLS |
| 5 Aug, 2019 | Listed for sale | $270,000 | MRED MLS |
Room Specifics
Total Bedrooms: 4
Bedrooms Above Ground: 4
Bedrooms Below Ground: 0
Dimensions: —
Floor Type: Carpet
Dimensions: —
Floor Type: Carpet
Dimensions: —
Floor Type: Carpet
Full Bathrooms: 3
Bathroom Amenities: Double Sink
Bathroom in Basement: 0
Rooms: Recreation Room,Foyer,Eating Area,Media Room
Basement Description: Finished,Crawl
Other Specifics
| 2 | |
| Concrete Perimeter | |
| Asphalt | |
| Deck, Patio | |
| Fenced Yard,Landscaped | |
| 75 X 120 | |
| — | |
| Full | |
| Vaulted/Cathedral Ceilings, Hardwood Floors, First Floor Laundry, Walk-In Closet(s) | |
| Range, Microwave, Dishwasher, Refrigerator, Washer, Dryer, Disposal, Stainless Steel Appliance(s) | |
| Not in DB | |
| Street Lights, Street Paved | |
| — | |
| — | |
| — |
Tax History
| Year | Property Taxes |
|---|---|
| 2008 | $6,561 |
| 2019 | $10,396 |
Contact Agent
Nearby Similar Homes
Nearby Sold Comparables
Contact Agent
Listing Provided By
RE/MAX Suburban








