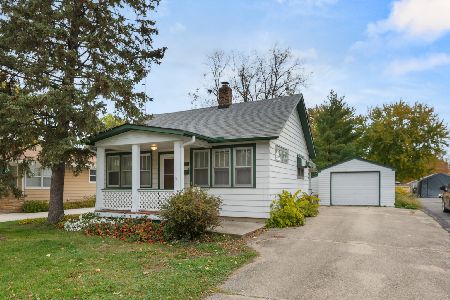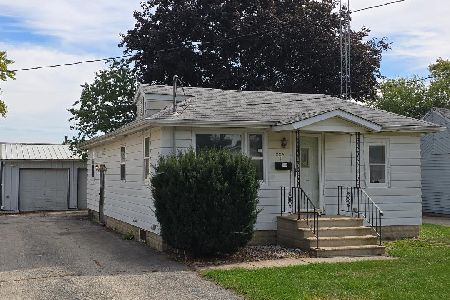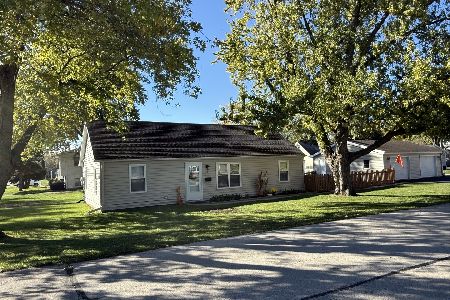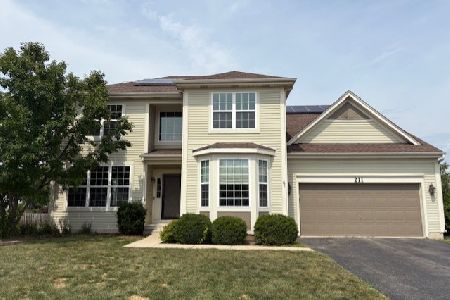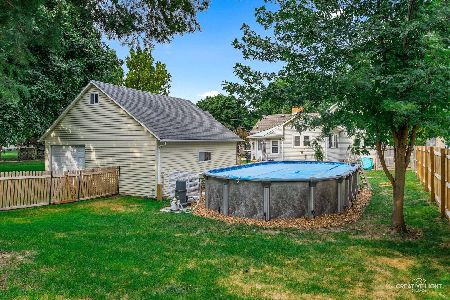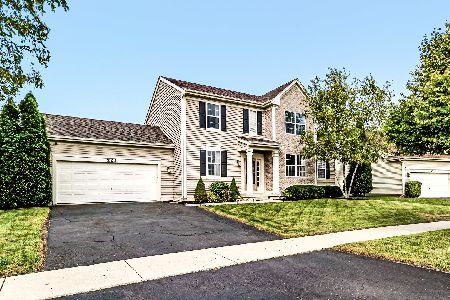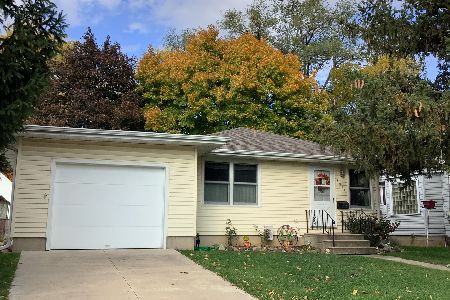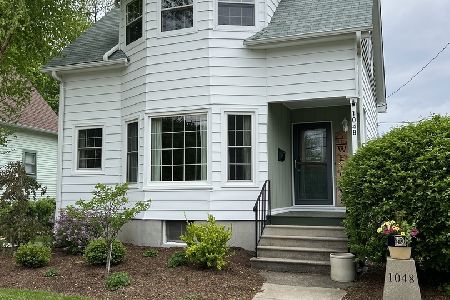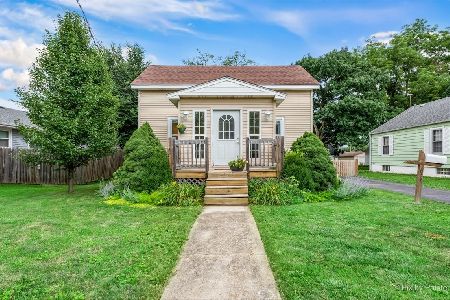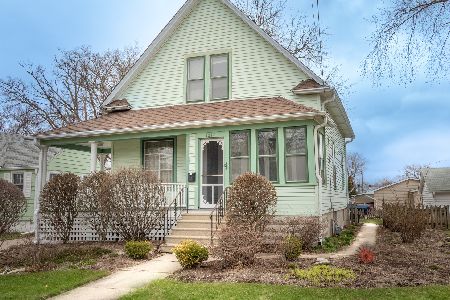215 Vance Street, Sycamore, Illinois 60178
$230,000
|
Sold
|
|
| Status: | Closed |
| Sqft: | 1,668 |
| Cost/Sqft: | $139 |
| Beds: | 3 |
| Baths: | 2 |
| Year Built: | 1970 |
| Property Taxes: | $5,055 |
| Days On Market: | 1576 |
| Lot Size: | 0,00 |
Description
A hard to find handicap accessible ranch home. This home is disability designed and equipped for you or your loved one. An addition to this home makes it larger than it appears from the street. The master bath features a handicap shower and double sink. Remodeled kitchen with a duraceramic floor, pantry pull out shelves and table space. Convenient first floor laundry. The separate dining room looks out to an inviting backyard complete with a 16 ft round above ground pool and 2 tiered deck. A mud room, 8x14 is currently used as a computer room. The living room and dining room have bamboo flooring. A partially finished basement gives additional living space. Family room with a gas Franklin stove fireplace. A separate bonus room is ideal for hobby, exercise or play room. Under the upstairs addition is a 21x25 room with an escape window, great for workshop, bedroom, or whatever. Reverse osmosis purifier included. The air conditioning is an inverter system with 3 separate units. Brand new washer and dryer. Alley access to the 2 car garage with a service door to a cement covered patio. Partially fenced yard. Convenient location close to Sycamore Pumpkin Parade route, schools, downtown Sycamore, and parks.
Property Specifics
| Single Family | |
| — | |
| — | |
| 1970 | |
| — | |
| — | |
| No | |
| — |
| De Kalb | |
| — | |
| 0 / Not Applicable | |
| — | |
| — | |
| — | |
| 11161816 | |
| 09052040190000 |
Property History
| DATE: | EVENT: | PRICE: | SOURCE: |
|---|---|---|---|
| 9 Sep, 2021 | Sold | $230,000 | MRED MLS |
| 16 Aug, 2021 | Under contract | $232,500 | MRED MLS |
| — | Last price change | $240,000 | MRED MLS |
| 19 Jul, 2021 | Listed for sale | $240,000 | MRED MLS |
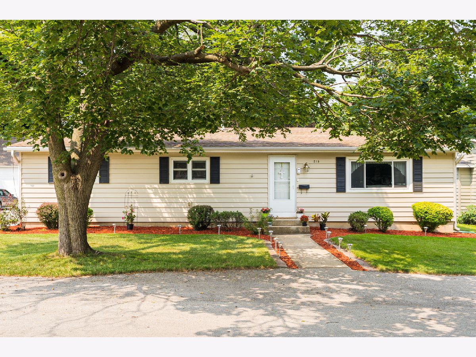
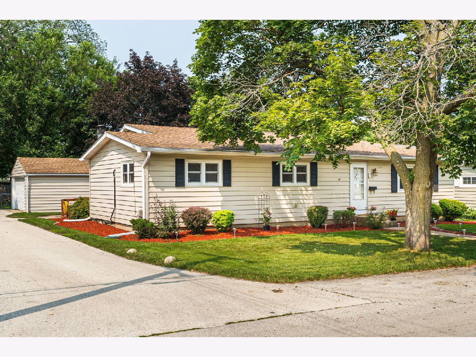
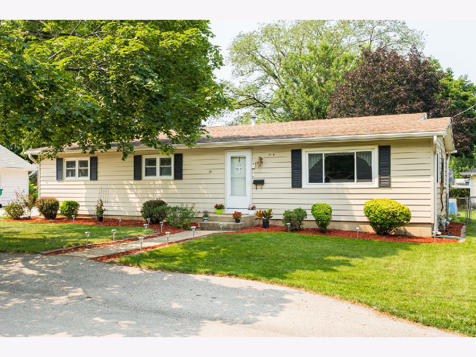
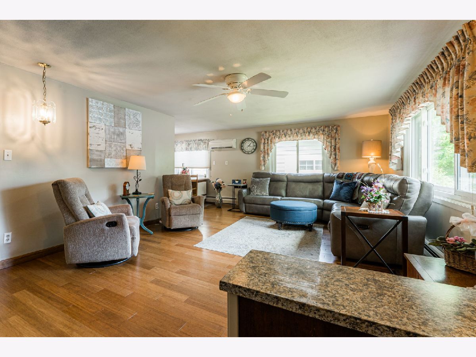


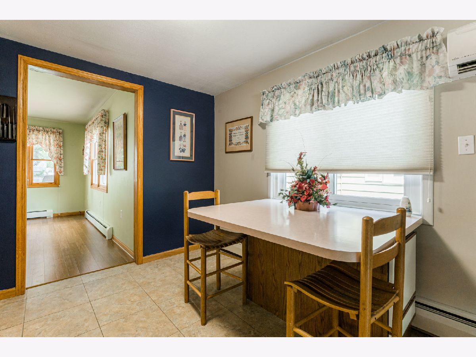

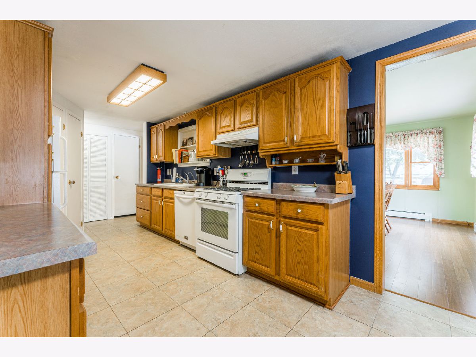




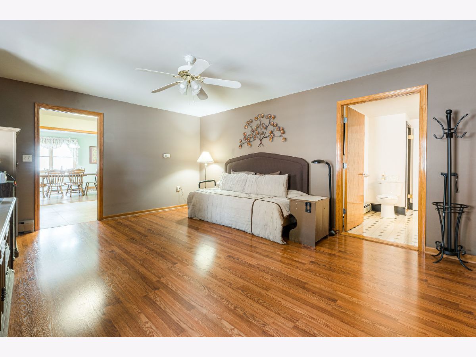
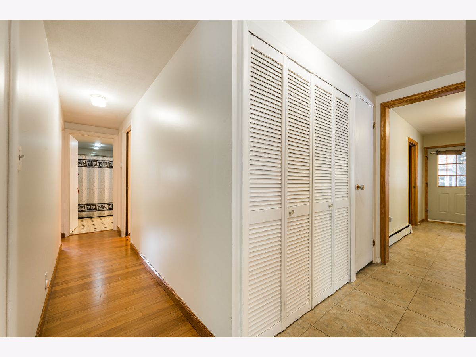
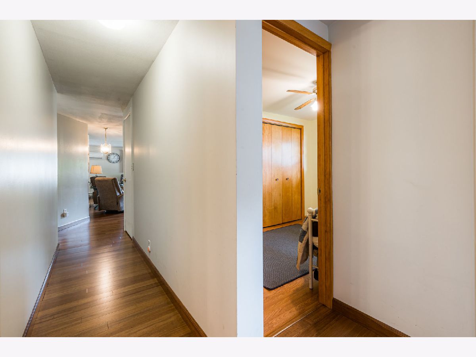

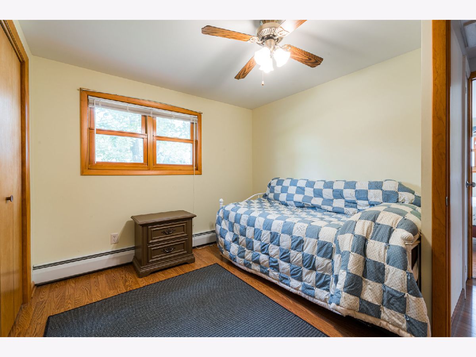
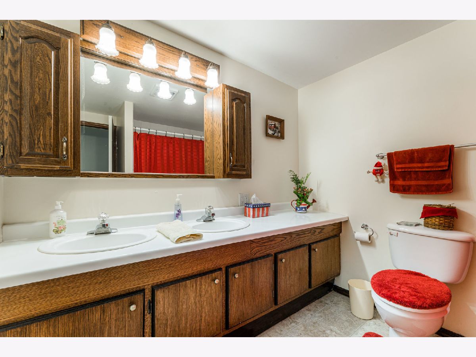
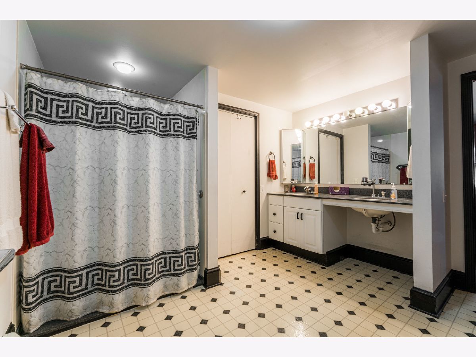
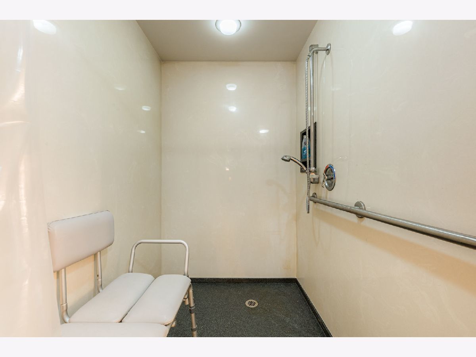
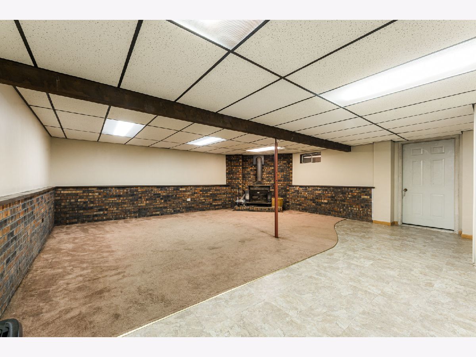

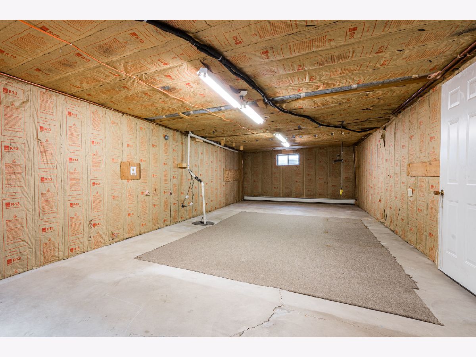
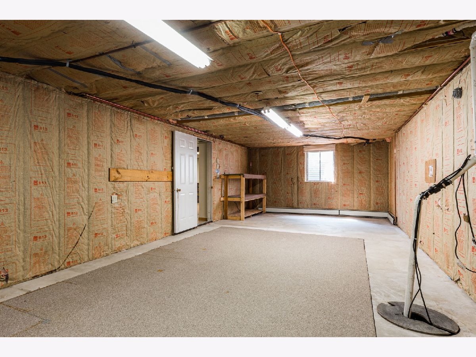
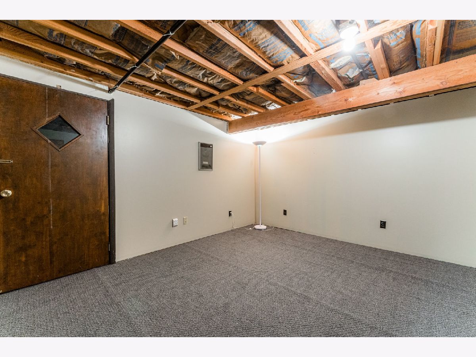
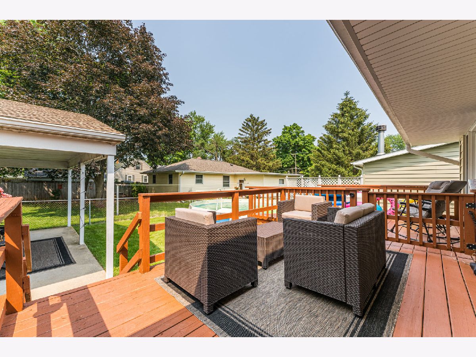
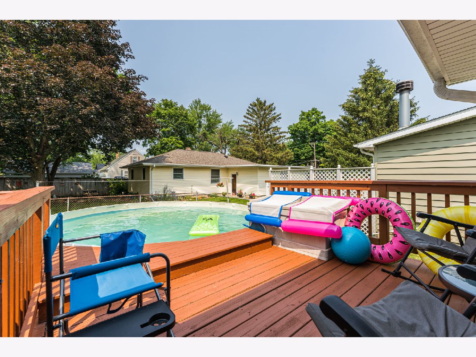
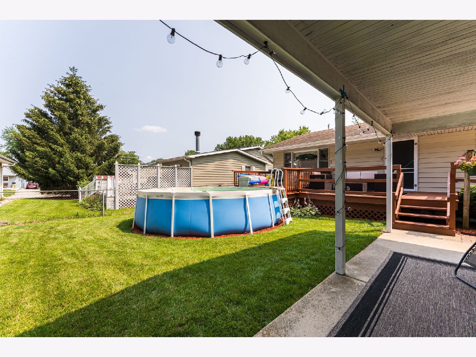
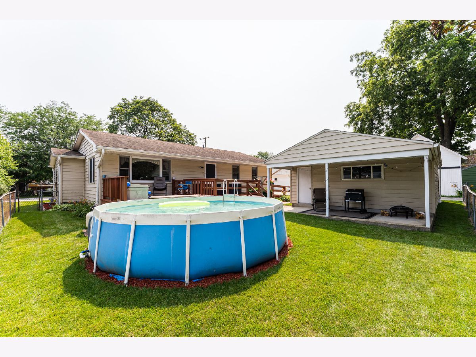

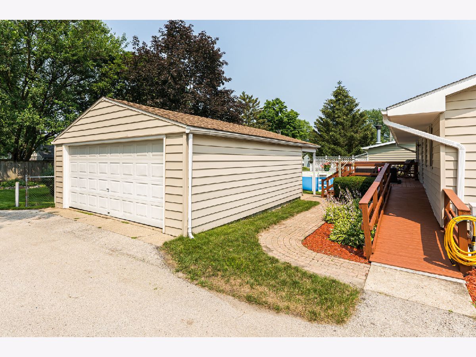
Room Specifics
Total Bedrooms: 3
Bedrooms Above Ground: 3
Bedrooms Below Ground: 0
Dimensions: —
Floor Type: —
Dimensions: —
Floor Type: —
Full Bathrooms: 2
Bathroom Amenities: Handicap Shower,Double Sink
Bathroom in Basement: 0
Rooms: —
Basement Description: Partially Finished,Egress Window
Other Specifics
| 2 | |
| — | |
| Concrete,Off Alley | |
| — | |
| — | |
| 65 X 99.90 | |
| — | |
| — | |
| — | |
| — | |
| Not in DB | |
| — | |
| — | |
| — | |
| — |
Tax History
| Year | Property Taxes |
|---|---|
| 2021 | $5,055 |
Contact Agent
Nearby Similar Homes
Nearby Sold Comparables
Contact Agent
Listing Provided By
Century 21 Affiliated

