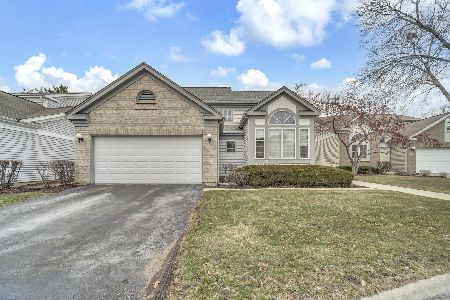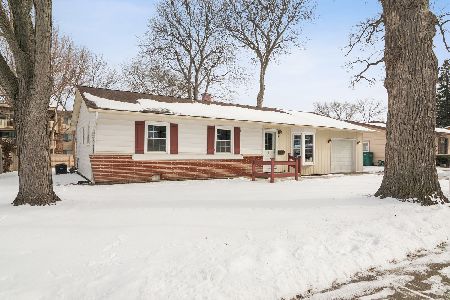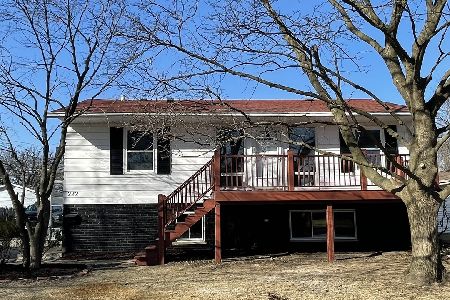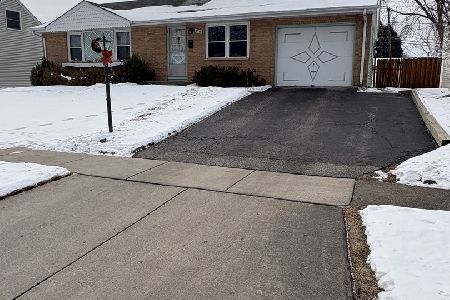215 Vintage Lane, Buffalo Grove, Illinois 60089
$480,000
|
Sold
|
|
| Status: | Closed |
| Sqft: | 2,760 |
| Cost/Sqft: | $181 |
| Beds: | 4 |
| Baths: | 3 |
| Year Built: | 1987 |
| Property Taxes: | $12,740 |
| Days On Market: | 3576 |
| Lot Size: | 0,20 |
Description
Traditional with a modern flair! Well over $250K recently spent in recent updates & upgrades. From the moment you arrive, you'll enjoy the well manicured lot & great curb appeal. This home is bright & spacious with gleaming hardwood floors,plenty of windows,custom mill-work & large room sizes throughout. Top of the line kitchen is truly a Chef's delight with high-end appliances, plenty of granite counter-tops, custom cabinetry & backslash. The kitchen leads way to the expansive family room with recessed lighting, a brick fireplace, a nook perfect for schoolwork or computer area, and a slider to the beautiful private/ fenced yard. There's a huge walk in pantry off the kitchen. The 2nd floor master suite offers vaulted ceilings, a WIC with professional organizers & a new private bath a with motorized skylight. Large guest bedrooms with high-end carpet & plenty of closet space & an updated shared bath. Endless possibilities in the basement. Award winning schools!!! (see add'l info)
Property Specifics
| Single Family | |
| — | |
| — | |
| 1987 | |
| Full | |
| — | |
| No | |
| 0.2 |
| Lake | |
| Vintage | |
| 0 / Not Applicable | |
| None | |
| Public | |
| Public Sewer | |
| 09227541 | |
| 15324040120000 |
Nearby Schools
| NAME: | DISTRICT: | DISTANCE: | |
|---|---|---|---|
|
Grade School
Ivy Hall Elementary School |
96 | — | |
|
Middle School
Twin Groves Middle School |
96 | Not in DB | |
|
High School
Adlai E Stevenson High School |
125 | Not in DB | |
Property History
| DATE: | EVENT: | PRICE: | SOURCE: |
|---|---|---|---|
| 15 Sep, 2016 | Sold | $480,000 | MRED MLS |
| 23 May, 2016 | Under contract | $499,900 | MRED MLS |
| 16 May, 2016 | Listed for sale | $499,900 | MRED MLS |
Room Specifics
Total Bedrooms: 4
Bedrooms Above Ground: 4
Bedrooms Below Ground: 0
Dimensions: —
Floor Type: Carpet
Dimensions: —
Floor Type: Carpet
Dimensions: —
Floor Type: Carpet
Full Bathrooms: 3
Bathroom Amenities: Separate Shower,Double Sink
Bathroom in Basement: 0
Rooms: Eating Area
Basement Description: Unfinished
Other Specifics
| 2.5 | |
| — | |
| — | |
| Patio, Storms/Screens | |
| — | |
| 70X125X70X125 | |
| — | |
| Full | |
| Vaulted/Cathedral Ceilings, Skylight(s), Hardwood Floors | |
| Range, Microwave, Dishwasher, High End Refrigerator, Disposal, Stainless Steel Appliance(s) | |
| Not in DB | |
| Sidewalks, Street Lights, Street Paved | |
| — | |
| — | |
| Attached Fireplace Doors/Screen, Gas Log |
Tax History
| Year | Property Taxes |
|---|---|
| 2016 | $12,740 |
Contact Agent
Nearby Similar Homes
Nearby Sold Comparables
Contact Agent
Listing Provided By
RE/MAX Top Performers









