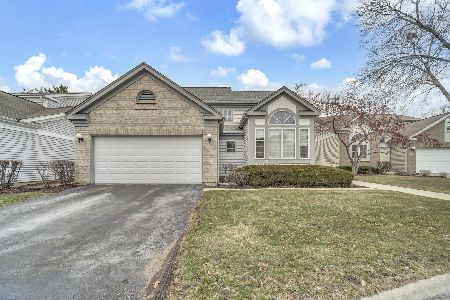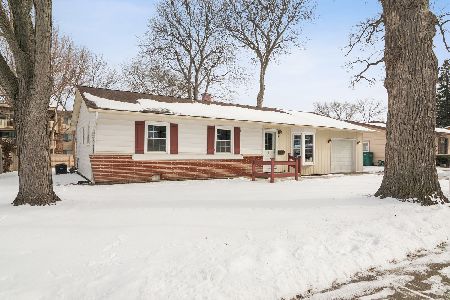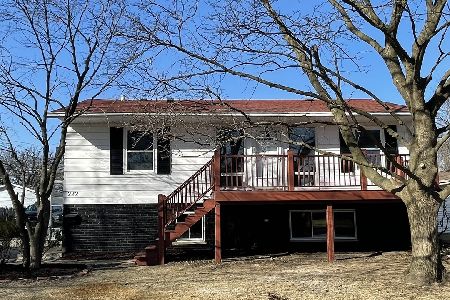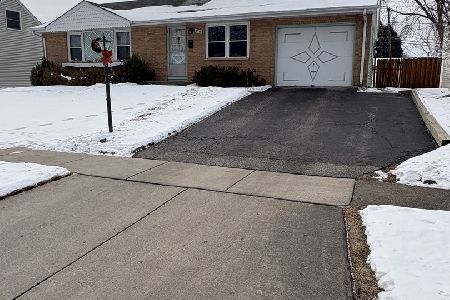219 Vintage Lane, Buffalo Grove, Illinois 60089
$465,000
|
Sold
|
|
| Status: | Closed |
| Sqft: | 2,388 |
| Cost/Sqft: | $203 |
| Beds: | 4 |
| Baths: | 3 |
| Year Built: | 1987 |
| Property Taxes: | $13,215 |
| Days On Market: | 2882 |
| Lot Size: | 0,20 |
Description
Highly motivated seller!Everything NEW in this fully renovated home! Nestled in award-winning Stevenson school district, this home is a must-see! All new paint, engineered hardwood, Nest thermostat and recessed lighting throughout! Spacious, open-concept dining and living room are ideal for entertaining. The kitchen features brand new granite countertops, solid wood cabinets, Whirlpool stainless steel appliances and access to your fenced-in yard and patio. The eating area provides views into the oversized family room, which boasts a gorgeous fireplace, the perfect oasis for a night in! Heading up the grand staircase, you are greeted by four oversized bedrooms! The Master suite highlights vaulted ceilings and a beautifully renovated ensuite with double-vanity and full-body spray shower. The newly finished basement boasts ample space, the perfect place to create your own memories! The patio and backyard make for a natural gathering space - perfect for outdoor entertaining!
Property Specifics
| Single Family | |
| — | |
| — | |
| 1987 | |
| Full | |
| — | |
| No | |
| 0.2 |
| Lake | |
| Vintage | |
| 0 / Not Applicable | |
| None | |
| Public | |
| Public Sewer | |
| 09911479 | |
| 15324040100000 |
Nearby Schools
| NAME: | DISTRICT: | DISTANCE: | |
|---|---|---|---|
|
Grade School
Ivy Hall Elementary School |
96 | — | |
|
Middle School
Twin Groves Middle School |
96 | Not in DB | |
|
High School
Adlai E Stevenson High School |
125 | Not in DB | |
Property History
| DATE: | EVENT: | PRICE: | SOURCE: |
|---|---|---|---|
| 14 Jun, 2018 | Sold | $465,000 | MRED MLS |
| 22 Apr, 2018 | Under contract | $485,000 | MRED MLS |
| 10 Apr, 2018 | Listed for sale | $485,000 | MRED MLS |
Room Specifics
Total Bedrooms: 5
Bedrooms Above Ground: 4
Bedrooms Below Ground: 1
Dimensions: —
Floor Type: Wood Laminate
Dimensions: —
Floor Type: Wood Laminate
Dimensions: —
Floor Type: Wood Laminate
Dimensions: —
Floor Type: —
Full Bathrooms: 3
Bathroom Amenities: Double Sink,Full Body Spray Shower,No Tub
Bathroom in Basement: 0
Rooms: Bedroom 5,Eating Area,Office,Recreation Room,Foyer,Storage
Basement Description: Finished
Other Specifics
| 2 | |
| — | |
| Concrete | |
| Patio, Porch, Storms/Screens | |
| Fenced Yard,Landscaped | |
| 8750 | |
| — | |
| Full | |
| Vaulted/Cathedral Ceilings, Wood Laminate Floors, First Floor Laundry | |
| Range, Microwave, Dishwasher, Refrigerator, Washer, Dryer, Disposal, Stainless Steel Appliance(s) | |
| Not in DB | |
| Sidewalks, Street Lights, Street Paved | |
| — | |
| — | |
| Gas Log, Gas Starter |
Tax History
| Year | Property Taxes |
|---|---|
| 2018 | $13,215 |
Contact Agent
Nearby Similar Homes
Nearby Sold Comparables
Contact Agent
Listing Provided By
RE/MAX Top Performers










