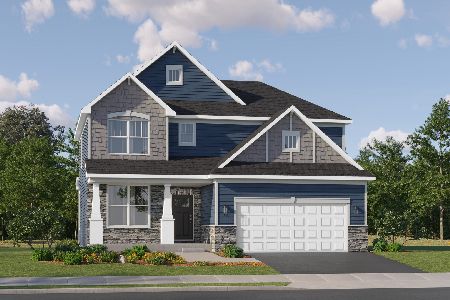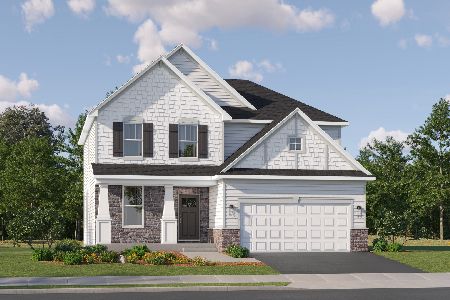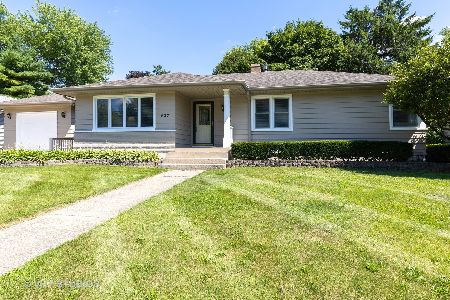215 Webster Street, Algonquin, Illinois 60102
$185,500
|
Sold
|
|
| Status: | Closed |
| Sqft: | 1,056 |
| Cost/Sqft: | $180 |
| Beds: | 3 |
| Baths: | 2 |
| Year Built: | 1955 |
| Property Taxes: | $3,676 |
| Days On Market: | 2530 |
| Lot Size: | 0,25 |
Description
Come and see this 3-Bedroom Ranch with a full partially finished basement with large Family Room, Office or 4th Bedroom, Laundry Room, Furnace Room with work area and full Bath. Main level has full bath, 2 bedrooms & master with mirrored closet doors, bay window new carpet and laminate flooring with hardwood under carpet. The walls are plaster, central air, furnace is newer and the roof is 2 years old. Close to schools, library and bike path. Corner lot with large side yard. Listing agent is wife of seller.
Property Specifics
| Single Family | |
| — | |
| Ranch | |
| 1955 | |
| Full | |
| RANCH | |
| No | |
| 0.25 |
| Mc Henry | |
| Janak | |
| 0 / Not Applicable | |
| None | |
| Public | |
| Public Sewer | |
| 10294606 | |
| 1934331005 |
Nearby Schools
| NAME: | DISTRICT: | DISTANCE: | |
|---|---|---|---|
|
Grade School
Eastview Elementary School |
300 | — | |
|
Middle School
Algonquin Middle School |
300 | Not in DB | |
|
High School
Dundee-crown High School |
300 | Not in DB | |
Property History
| DATE: | EVENT: | PRICE: | SOURCE: |
|---|---|---|---|
| 6 Jun, 2019 | Sold | $185,500 | MRED MLS |
| 15 Apr, 2019 | Under contract | $189,900 | MRED MLS |
| — | Last price change | $194,900 | MRED MLS |
| 1 Mar, 2019 | Listed for sale | $194,900 | MRED MLS |
Room Specifics
Total Bedrooms: 3
Bedrooms Above Ground: 3
Bedrooms Below Ground: 0
Dimensions: —
Floor Type: Carpet
Dimensions: —
Floor Type: Carpet
Full Bathrooms: 2
Bathroom Amenities: —
Bathroom in Basement: 1
Rooms: Eating Area,Office,Workshop
Basement Description: Partially Finished
Other Specifics
| 1 | |
| Concrete Perimeter | |
| Concrete | |
| — | |
| Corner Lot,Wooded,Mature Trees | |
| 66 X 132 | |
| Pull Down Stair,Unfinished | |
| None | |
| Hardwood Floors, Wood Laminate Floors, First Floor Bedroom | |
| Range, Dishwasher, Refrigerator, Washer, Dryer, Disposal | |
| Not in DB | |
| Pool, Tennis Courts, Sidewalks, Street Lights, Street Paved | |
| — | |
| — | |
| — |
Tax History
| Year | Property Taxes |
|---|---|
| 2019 | $3,676 |
Contact Agent
Nearby Similar Homes
Nearby Sold Comparables
Contact Agent
Listing Provided By
CENTURY 21 Roberts & Andrews











