2150 Bennett Avenue, Evanston, Illinois 60201
$959,000
|
Sold
|
|
| Status: | Closed |
| Sqft: | 3,093 |
| Cost/Sqft: | $310 |
| Beds: | 5 |
| Baths: | 5 |
| Year Built: | 1929 |
| Property Taxes: | $19,255 |
| Days On Market: | 2068 |
| Lot Size: | 0,16 |
Description
Stately 5 bedroom, 4.1 bath English style renovated home just a short walk to Lincolnwood School, Central St. shops and metra train. Sought after circular layout including convenient 1st floor bedroom suite. Large living room with gas log fireplace and bookshelves opens to sizable dining room and 3 season porch that walks out to the paver patio and fenced back yard. This room also opens to family room across the back of the house and is open to the high end kitchen with modern 2 color trending wood cabinetry and stone counters and stainless appliances offering double oven, Wolf cook top, Bosch dishwasher and Kitchen Aid over sized refrigerator. Mudroom off kitchen and powder room complete the first floor. 2nd floor includes the Master suite with vaulted ceilings and 2 walk in closets. Large Master bath with walk in shower, soaking tub, and vanity with seating area. 3 more bedrooms and 2 full baths with 1 en suite. Balcony off bedroom 3 overlooks back yard for morning coffee, yoga or evening sunsets! Basement has tv or rec room, newly redone laundry room, wine room, storage and utility rooms.Full list of improvements under additional information.
Property Specifics
| Single Family | |
| — | |
| English | |
| 1929 | |
| Full | |
| — | |
| No | |
| 0.16 |
| Cook | |
| — | |
| 0 / Not Applicable | |
| None | |
| Lake Michigan | |
| Public Sewer | |
| 10723847 | |
| 10114150200000 |
Nearby Schools
| NAME: | DISTRICT: | DISTANCE: | |
|---|---|---|---|
|
Grade School
Lincolnwood Elementary School |
65 | — | |
|
Middle School
Haven Middle School |
65 | Not in DB | |
|
High School
Evanston Twp High School |
202 | Not in DB | |
Property History
| DATE: | EVENT: | PRICE: | SOURCE: |
|---|---|---|---|
| 3 Aug, 2020 | Sold | $959,000 | MRED MLS |
| 30 May, 2020 | Under contract | $959,000 | MRED MLS |
| 23 May, 2020 | Listed for sale | $959,000 | MRED MLS |
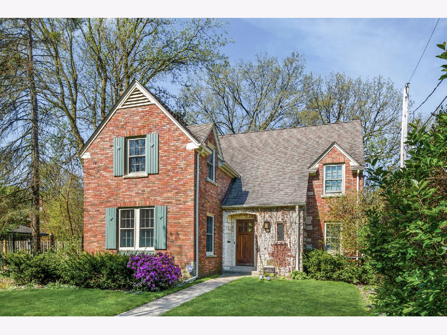
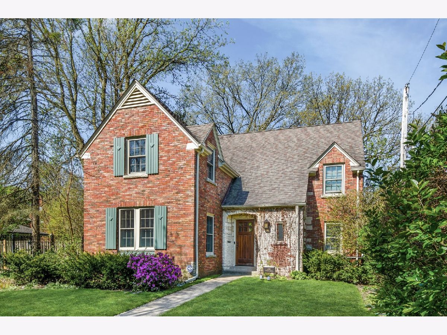
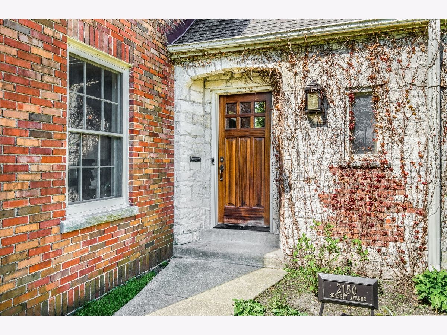
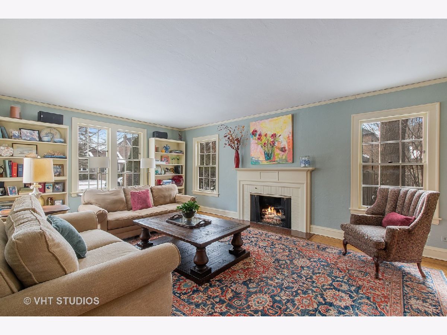
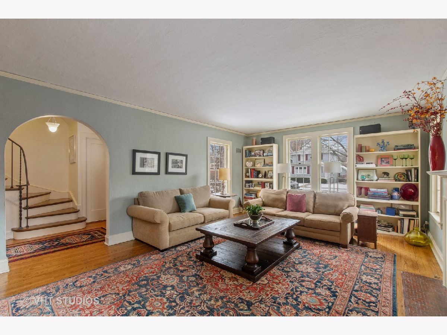
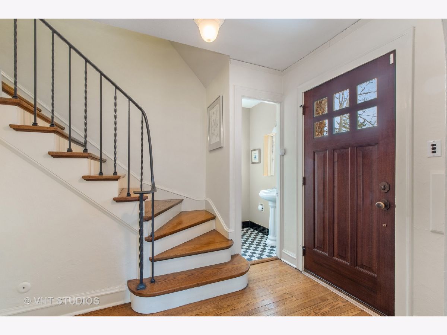
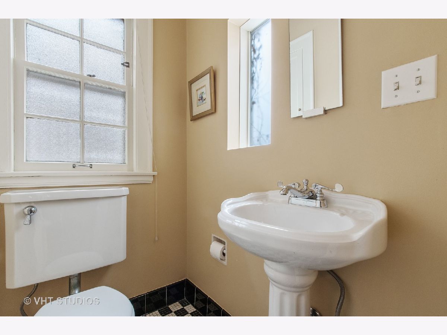
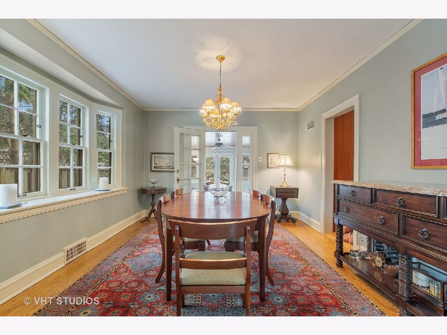
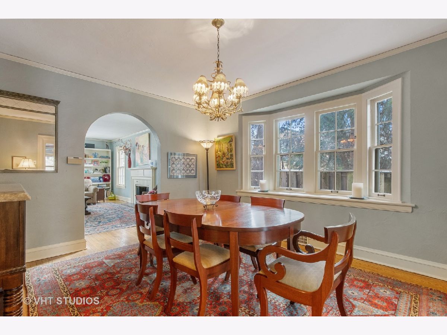
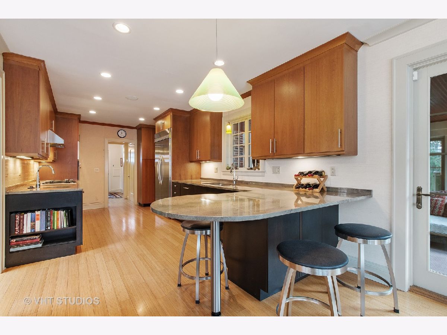
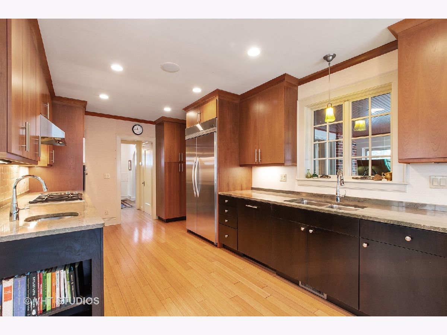
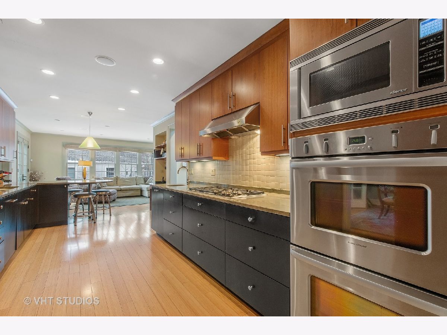
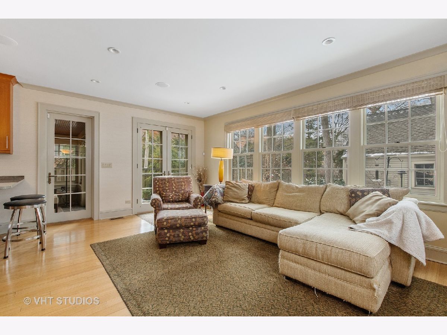
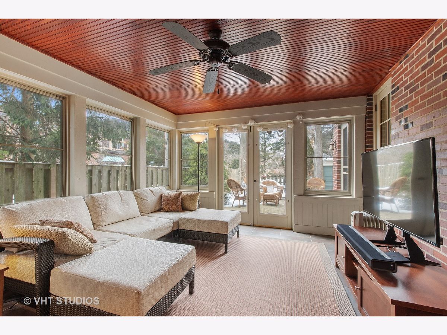
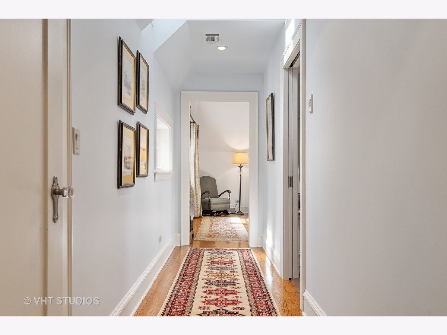
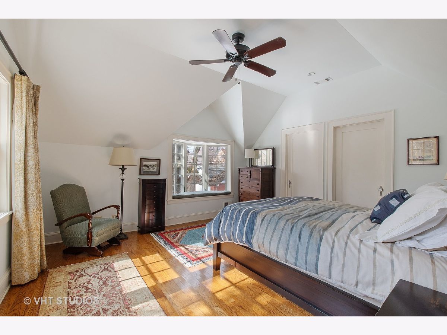
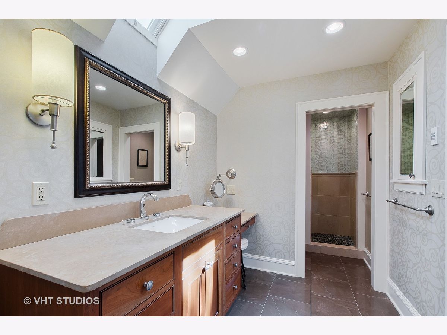
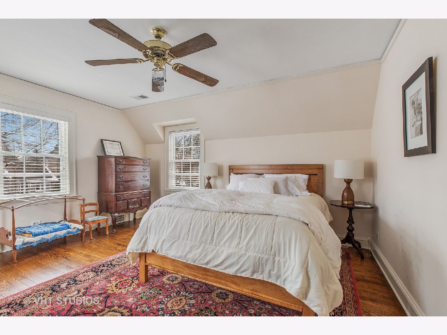
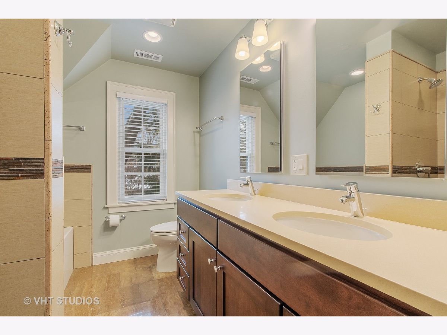
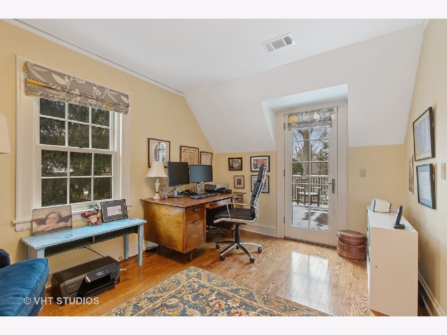
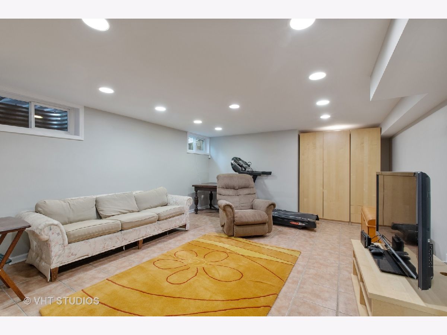
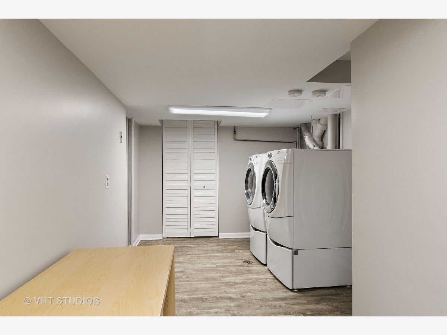
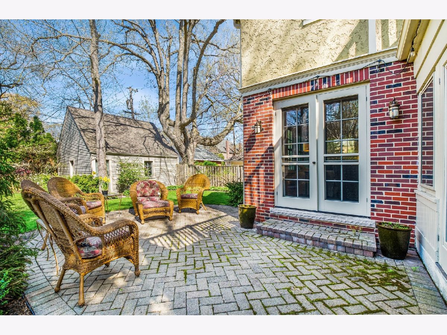
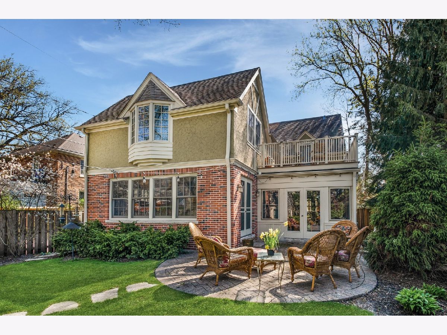
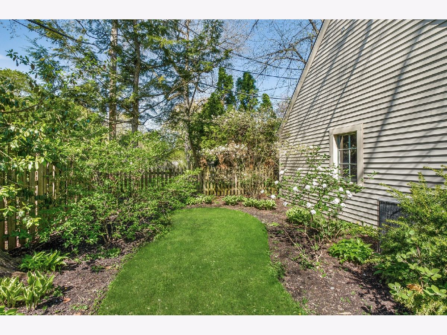
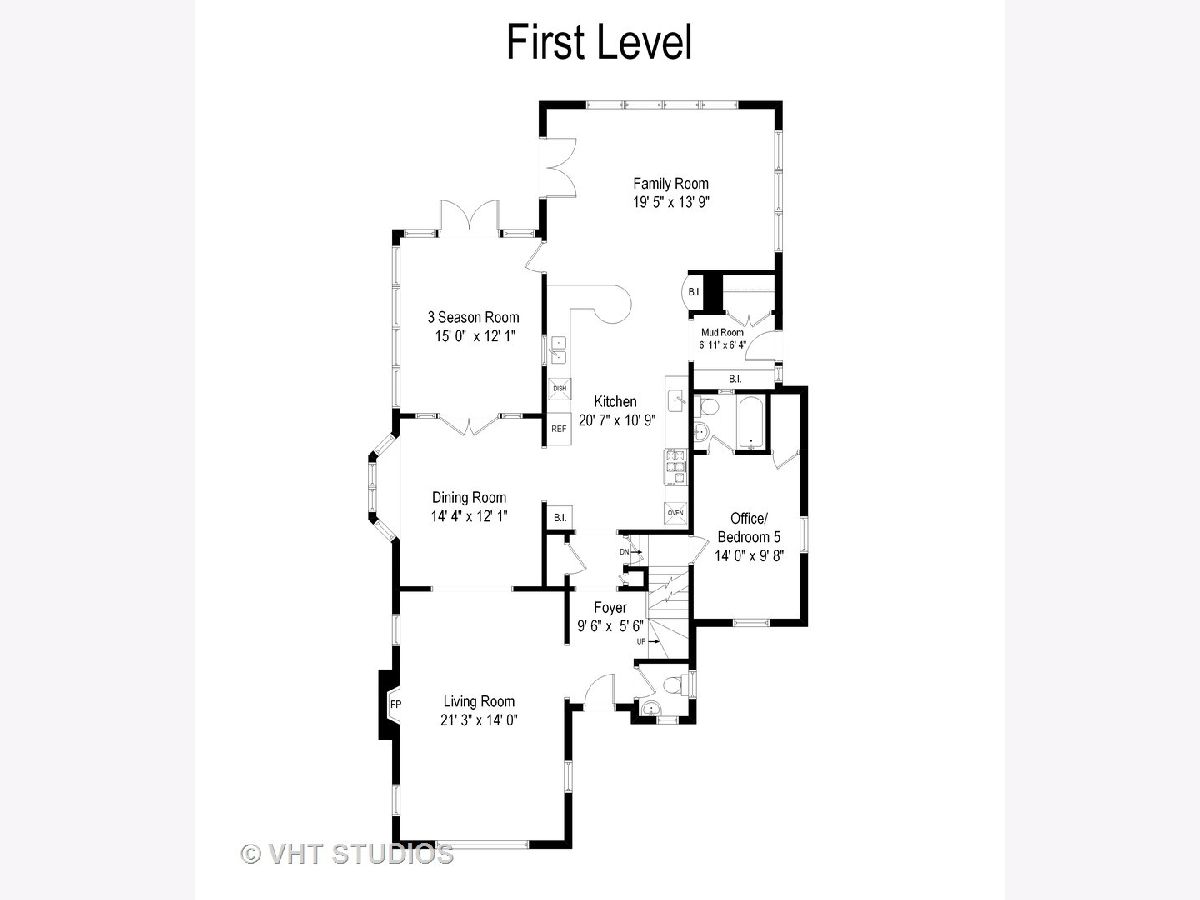
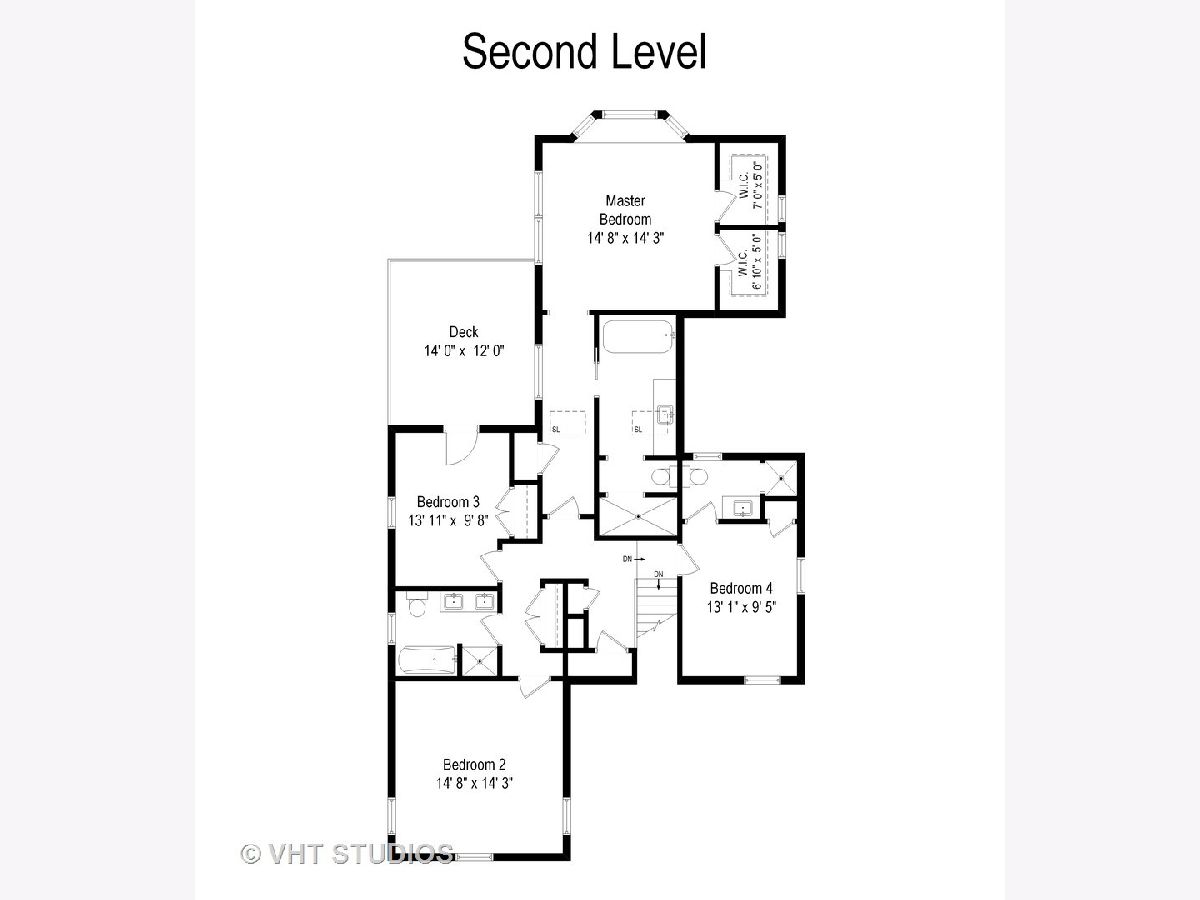
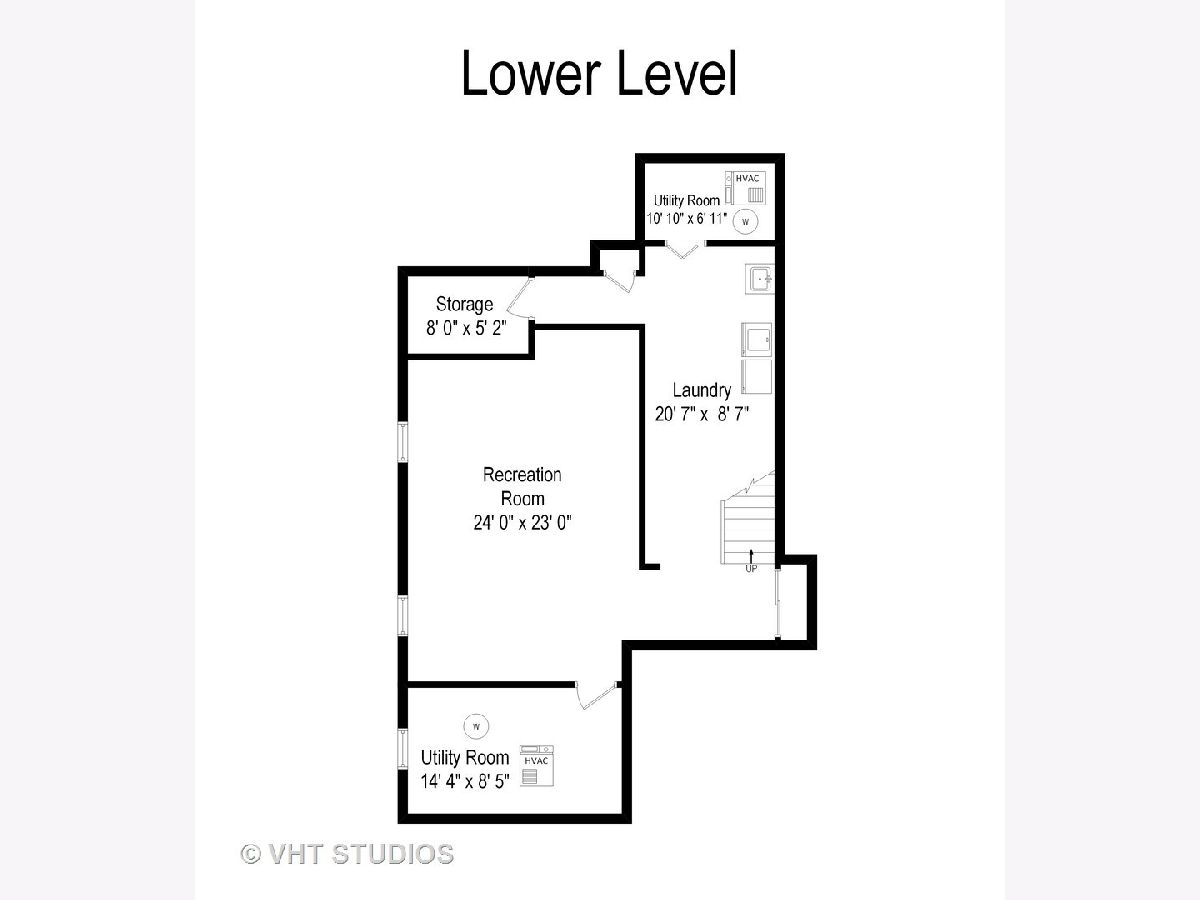
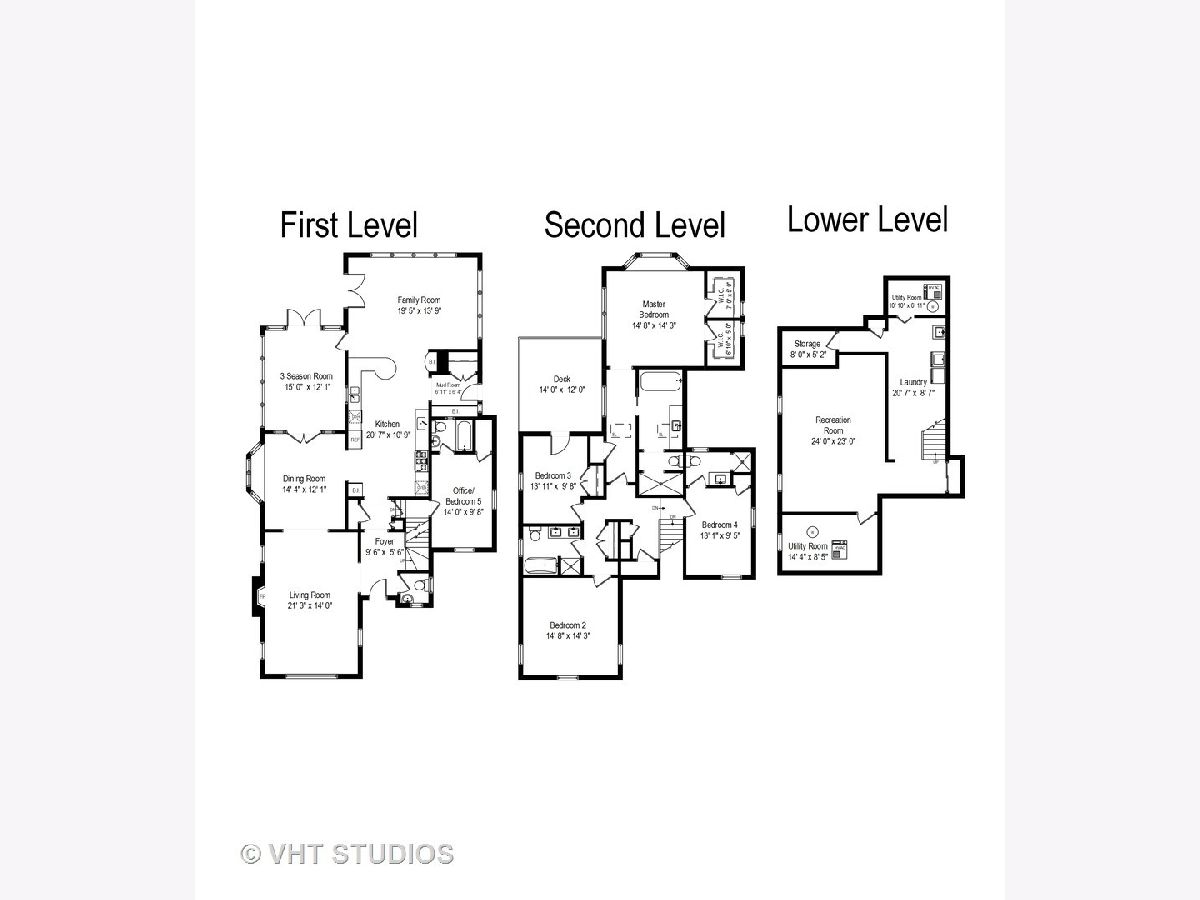
Room Specifics
Total Bedrooms: 5
Bedrooms Above Ground: 5
Bedrooms Below Ground: 0
Dimensions: —
Floor Type: Hardwood
Dimensions: —
Floor Type: Hardwood
Dimensions: —
Floor Type: Hardwood
Dimensions: —
Floor Type: —
Full Bathrooms: 5
Bathroom Amenities: Separate Shower,Soaking Tub
Bathroom in Basement: 0
Rooms: Balcony/Porch/Lanai,Bedroom 5,Enclosed Porch,Foyer,Mud Room,Recreation Room
Basement Description: Finished
Other Specifics
| 2 | |
| Concrete Perimeter | |
| — | |
| Deck, Patio, Brick Paver Patio | |
| Fenced Yard,Landscaped | |
| 45X150 | |
| — | |
| Full | |
| Vaulted/Cathedral Ceilings, Hardwood Floors, First Floor Bedroom, First Floor Full Bath, Walk-In Closet(s) | |
| Double Oven, Dishwasher, High End Refrigerator, Washer, Dryer, Disposal, Stainless Steel Appliance(s), Cooktop, Built-In Oven, Range Hood | |
| Not in DB | |
| Park, Sidewalks, Street Lights | |
| — | |
| — | |
| Gas Log |
Tax History
| Year | Property Taxes |
|---|---|
| 2020 | $19,255 |
Contact Agent
Nearby Similar Homes
Nearby Sold Comparables
Contact Agent
Listing Provided By
Baird & Warner









