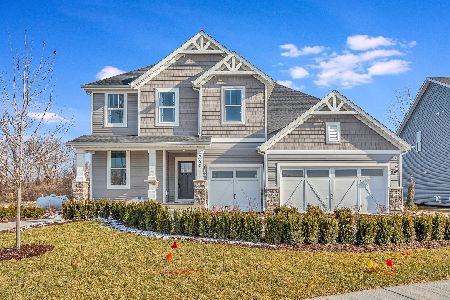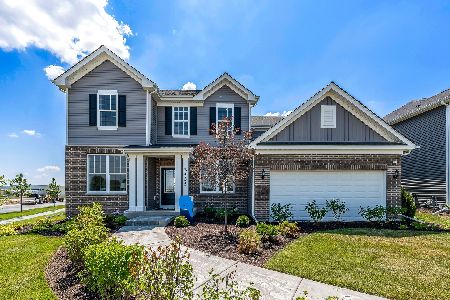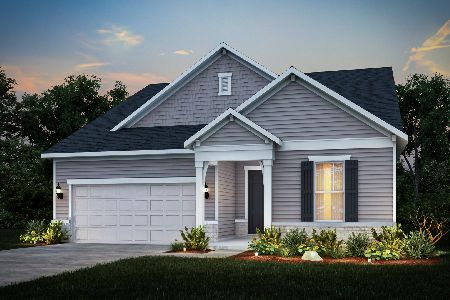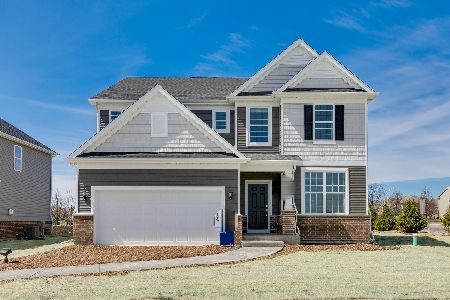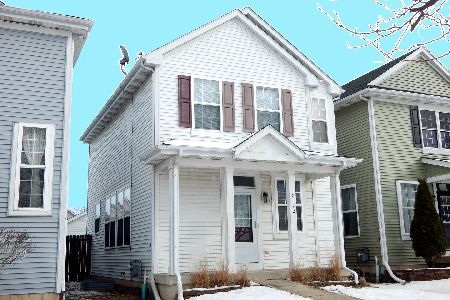2150 Middlebury Drive, Aurora, Illinois 60503
$189,000
|
Sold
|
|
| Status: | Closed |
| Sqft: | 1,346 |
| Cost/Sqft: | $141 |
| Beds: | 2 |
| Baths: | 3 |
| Year Built: | 2003 |
| Property Taxes: | $5,013 |
| Days On Market: | 2570 |
| Lot Size: | 0,25 |
Description
CHECK OUT THIS VIEW!!! Over 2,000 square feet of living space, and across the street from gorgeous wetland conservation area, this #308 Oswego school district home ALSO has a 2-car garage AND a fully-fenced yard! ~~ Neat as a pin, this also includes FRESH paint & BRAND NEW CARPET, just installed Feb '19! ** ALL APPLIANCES included ** FULL FINISHED BASEMENT including an EXTRA FULL BATHROOM with plenty of space to ADD a guest bedroom, too! ** gorgeous BAMBOO HARDWOOD flooring ** full utility ROOM, more than just a closet! ** Second-floor LOFT provides extra living space for a variety of options: computer, TV, homework/study area. BOTH bedrooms have large WALK-IN closets, overhead lighting & ceilings fans already installed. ** Nothing to do -- available for quick closing, just move in & enjoy! *** Don't delay, this one isn't going to last! Tax amount should be LOWER upon purchase by owner occupant! (No exemptions currently filed.)
Property Specifics
| Single Family | |
| — | |
| — | |
| 2003 | |
| Full | |
| WHITE | |
| No | |
| 0.25 |
| Will | |
| Country Walk | |
| 35 / Monthly | |
| Insurance,Other | |
| Lake Michigan | |
| Public Sewer | |
| 10267452 | |
| 0701053040090000 |
Nearby Schools
| NAME: | DISTRICT: | DISTANCE: | |
|---|---|---|---|
|
Grade School
Homestead Elementary School |
308 | — | |
|
Middle School
Murphy Junior High School |
308 | Not in DB | |
|
High School
Oswego East High School |
308 | Not in DB | |
Property History
| DATE: | EVENT: | PRICE: | SOURCE: |
|---|---|---|---|
| 19 Mar, 2019 | Sold | $189,000 | MRED MLS |
| 21 Feb, 2019 | Under contract | $189,900 | MRED MLS |
| 14 Feb, 2019 | Listed for sale | $189,900 | MRED MLS |
Room Specifics
Total Bedrooms: 2
Bedrooms Above Ground: 2
Bedrooms Below Ground: 0
Dimensions: —
Floor Type: Carpet
Full Bathrooms: 3
Bathroom Amenities: Double Sink
Bathroom in Basement: 1
Rooms: Utility Room-1st Floor,Loft
Basement Description: Finished
Other Specifics
| 2 | |
| — | |
| Off Alley | |
| Patio | |
| Fenced Yard,Park Adjacent,Pond(s) | |
| 26 X 110 | |
| — | |
| Full | |
| Vaulted/Cathedral Ceilings, Hardwood Floors, First Floor Laundry, Walk-In Closet(s) | |
| Range, Dishwasher, Refrigerator, Washer, Dryer, Disposal | |
| Not in DB | |
| Sidewalks, Street Lights, Street Paved | |
| — | |
| — | |
| — |
Tax History
| Year | Property Taxes |
|---|---|
| 2019 | $5,013 |
Contact Agent
Nearby Similar Homes
Nearby Sold Comparables
Contact Agent
Listing Provided By
KETTLEY and Company, REALTORS

