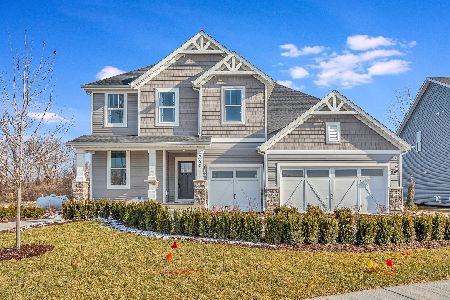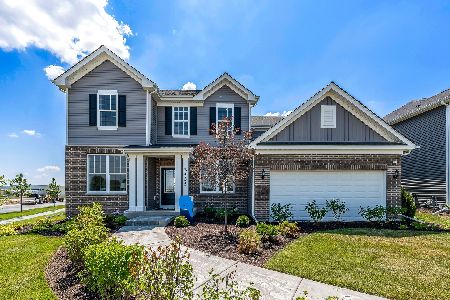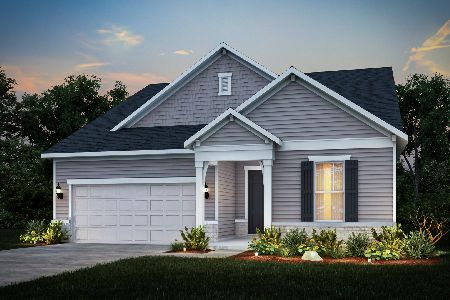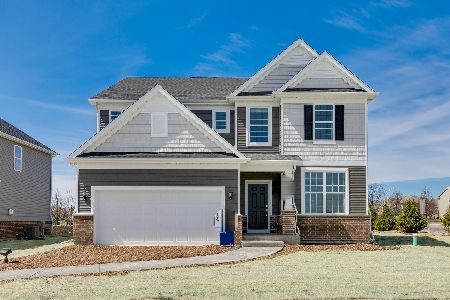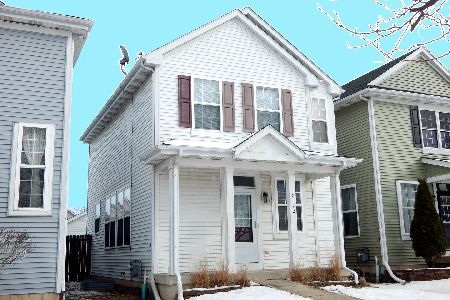2154 Middlebury Drive, Aurora, Illinois 60503
$164,000
|
Sold
|
|
| Status: | Closed |
| Sqft: | 1,502 |
| Cost/Sqft: | $113 |
| Beds: | 3 |
| Baths: | 3 |
| Year Built: | 2004 |
| Property Taxes: | $4,246 |
| Days On Market: | 3885 |
| Lot Size: | 0,07 |
Description
Great location ~ Overlooking an open, peaceful area! This home has it all ~ Desirable Oswego schools, three bedrooms, open kitchen with breakfast bar & all appliances included, 1st floor laundry, finished basement (great, large play or rec space) with brand new good sized whirlpool bath, master with cathedral ceiling & walk-in closet, plus a two car garage with additional storage. Close to a variety of shopping too!
Property Specifics
| Single Family | |
| — | |
| — | |
| 2004 | |
| Full | |
| — | |
| No | |
| 0.07 |
| Will | |
| — | |
| 35 / Monthly | |
| Other | |
| Community Well | |
| Public Sewer | |
| 08978209 | |
| 0701053040100000 |
Property History
| DATE: | EVENT: | PRICE: | SOURCE: |
|---|---|---|---|
| 22 Oct, 2015 | Sold | $164,000 | MRED MLS |
| 5 Aug, 2015 | Under contract | $169,900 | MRED MLS |
| — | Last price change | $174,900 | MRED MLS |
| 10 Jul, 2015 | Listed for sale | $174,900 | MRED MLS |
Room Specifics
Total Bedrooms: 3
Bedrooms Above Ground: 3
Bedrooms Below Ground: 0
Dimensions: —
Floor Type: Carpet
Dimensions: —
Floor Type: Carpet
Full Bathrooms: 3
Bathroom Amenities: Whirlpool
Bathroom in Basement: 1
Rooms: Utility Room-1st Floor
Basement Description: Partially Finished
Other Specifics
| 2 | |
| Concrete Perimeter | |
| — | |
| Patio, Porch | |
| Wetlands adjacent | |
| 27X128 | |
| — | |
| — | |
| Vaulted/Cathedral Ceilings, Wood Laminate Floors, First Floor Laundry | |
| Range, Dishwasher, Refrigerator, Washer, Dryer, Disposal | |
| Not in DB | |
| Sidewalks, Street Lights, Street Paved | |
| — | |
| — | |
| — |
Tax History
| Year | Property Taxes |
|---|---|
| 2015 | $4,246 |
Contact Agent
Nearby Similar Homes
Nearby Sold Comparables
Contact Agent
Listing Provided By
RE/MAX of Naperville

