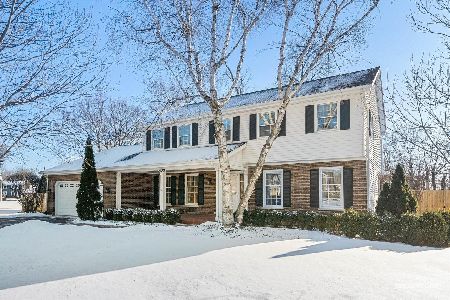2150 Sheffield Lane, Geneva, Illinois 60134
$375,000
|
Sold
|
|
| Status: | Closed |
| Sqft: | 2,882 |
| Cost/Sqft: | $130 |
| Beds: | 4 |
| Baths: | 3 |
| Year Built: | 1991 |
| Property Taxes: | $9,620 |
| Days On Market: | 2217 |
| Lot Size: | 0,24 |
Description
Don't miss seeing this BEAUTIFUL 4 bedroom, 2.5 bath home with hardwood floors throughout, crown molding, and an English Basement, located in the child friendly Williamburg neighborhood. Open Eat-in Kitchen features island, granite counter tops, built-in desk, cabinets with pull out draws, pantry, and Electrolux induction stove. While cooking you can keep an eye on the kids in the family room, cozy up in-front of the gas fireplace or do a load of laundry in your 1st floor Laundry room. 1st floor Den/Office is a perfect playroom or work space get away. No expense have been spared here with multi zoned irrigation system and stunning blue stone front walk and back patio. 50 year Architechtural roof with copper flashing, steel gutter guards, enclosed porch and a 2 car garage with epoxy floors. Attached outdoor gas grill, electronic air filter, reverse osmosis water system and on and on, too much to list. Schedule your showing today!
Property Specifics
| Single Family | |
| — | |
| — | |
| 1991 | |
| English | |
| — | |
| No | |
| 0.24 |
| Kane | |
| Williamsburg | |
| — / Not Applicable | |
| None | |
| Public | |
| Public Sewer | |
| 10606074 | |
| 1204192033 |
Nearby Schools
| NAME: | DISTRICT: | DISTANCE: | |
|---|---|---|---|
|
Grade School
Williamsburg Elementary School |
304 | — | |
|
Middle School
Geneva Middle School |
304 | Not in DB | |
|
High School
Geneva Community High School |
304 | Not in DB | |
Property History
| DATE: | EVENT: | PRICE: | SOURCE: |
|---|---|---|---|
| 6 Mar, 2020 | Sold | $375,000 | MRED MLS |
| 13 Jan, 2020 | Under contract | $375,000 | MRED MLS |
| 9 Jan, 2020 | Listed for sale | $375,000 | MRED MLS |
Room Specifics
Total Bedrooms: 4
Bedrooms Above Ground: 4
Bedrooms Below Ground: 0
Dimensions: —
Floor Type: Hardwood
Dimensions: —
Floor Type: Carpet
Dimensions: —
Floor Type: Carpet
Full Bathrooms: 3
Bathroom Amenities: Whirlpool,Separate Shower,Double Sink
Bathroom in Basement: 0
Rooms: Den,Enclosed Porch
Basement Description: Unfinished
Other Specifics
| 2 | |
| — | |
| Asphalt | |
| Deck, Patio, Porch Screened, Brick Paver Patio, Outdoor Grill | |
| Landscaped,Mature Trees | |
| 10465 | |
| Unfinished | |
| Full | |
| Vaulted/Cathedral Ceilings, Skylight(s), Hardwood Floors, First Floor Laundry, Built-in Features, Walk-In Closet(s) | |
| Range, Microwave, Dishwasher, Refrigerator, Washer, Dryer, Disposal, Water Purifier Owned, Water Softener Owned, Other | |
| Not in DB | |
| Curbs, Sidewalks, Street Paved | |
| — | |
| — | |
| Gas Log |
Tax History
| Year | Property Taxes |
|---|---|
| 2020 | $9,620 |
Contact Agent
Nearby Similar Homes
Nearby Sold Comparables
Contact Agent
Listing Provided By
Keller Williams Inspire






