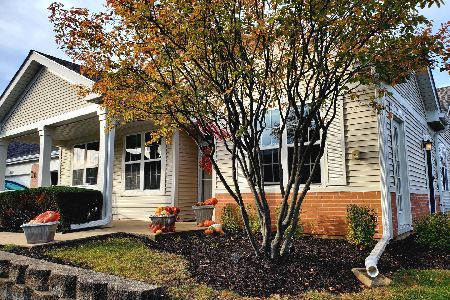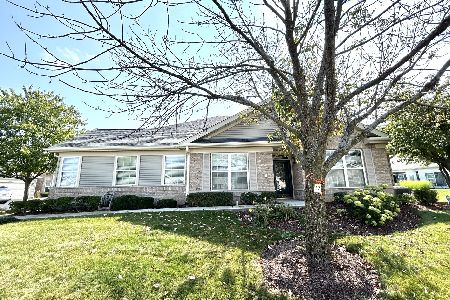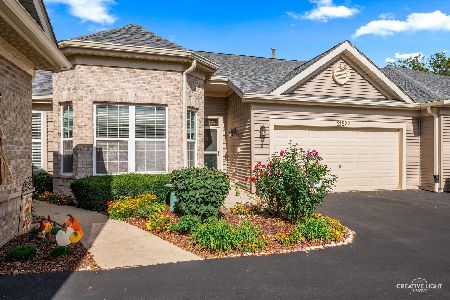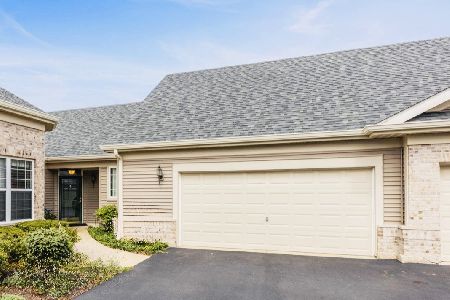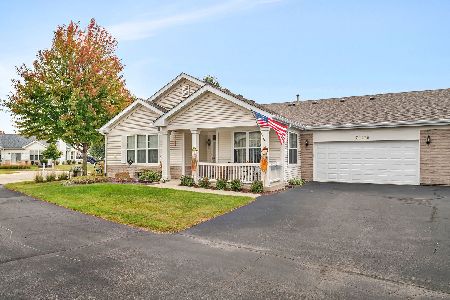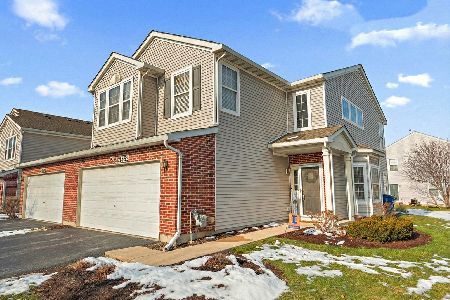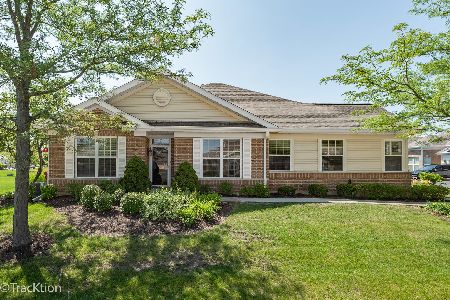21503 Wolf Lake Way, Crest Hill, Illinois 60403
$186,000
|
Sold
|
|
| Status: | Closed |
| Sqft: | 1,550 |
| Cost/Sqft: | $120 |
| Beds: | 2 |
| Baths: | 1 |
| Year Built: | 2002 |
| Property Taxes: | $0 |
| Days On Market: | 2086 |
| Lot Size: | 0,00 |
Description
Popular expanded Laguna model in highly coveted Carillon Lakes, a premier 55+ lifestyle community. Maintenance-free living, leave the lawn mowing and snow blowing for someone else! Lovely curb appeal w/brick accented bump out bay. Wonderful open floor plan offers a spacious dining and living combo (total dimension as great room is 28x14) and volume ceiling w/skylights. You'll love the cozy fireplace with wood surround and accent shelf for TV and built-ins. In demand and hard to find fabulous heated sunroom with walls of windows, cathedral ceiling and exterior door. In-style white cabinetry throughout, including spacious kitchen, fully applianced, with pantry closet. Sunny breakfast room with sliding doors to patio. Master bedroom offers a 7x4 walk in closet and direct access to the oversized bath. 2nd bedroom has expanded walk in bay. Stylish bathroom w/double sinks, new flooring, white cabinets, linen closet. Large laundry room with cabinets leads to fully finished garage with storage shelves and cabinets. Updates include dishwasher 2019/water heater appx 1 yr/central AC appx 2 yr. Enjoy all the Carillon Lakes amenities: clubhouse, indoor and outdoors pools, tennis, bocce, exercise room, walking/biking trails, gazebos, staffed gatehouse entry and a plethora of activities. Come see this today!
Property Specifics
| Condos/Townhomes | |
| 1 | |
| — | |
| 2002 | |
| None | |
| LAGUNA | |
| No | |
| — |
| Will | |
| Carillon Lakes | |
| 383 / Monthly | |
| Insurance,Security,Clubhouse,Exercise Facilities,Pool,Exterior Maintenance,Lawn Care,Snow Removal,Other | |
| Public | |
| Public Sewer | |
| 10704301 | |
| 1104191030540000 |
Property History
| DATE: | EVENT: | PRICE: | SOURCE: |
|---|---|---|---|
| 30 Jun, 2020 | Sold | $186,000 | MRED MLS |
| 23 May, 2020 | Under contract | $186,000 | MRED MLS |
| 2 May, 2020 | Listed for sale | $186,000 | MRED MLS |
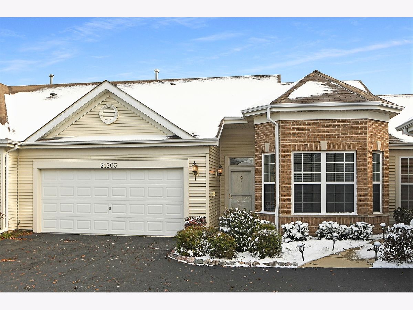
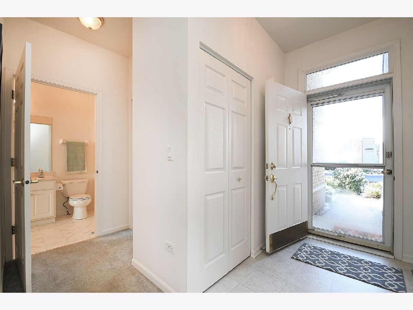
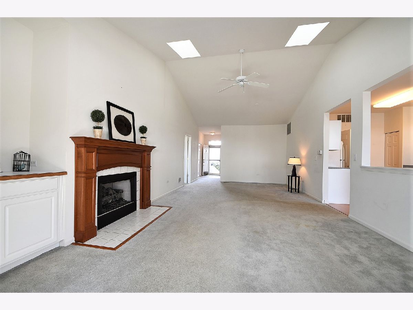
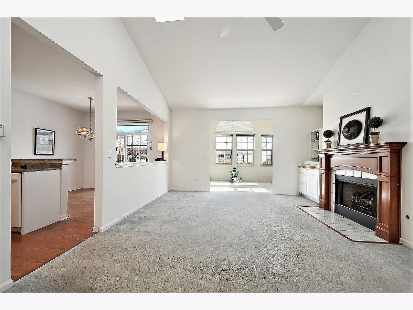
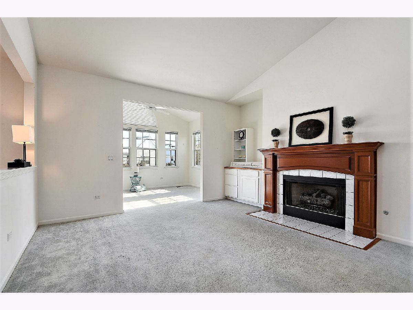
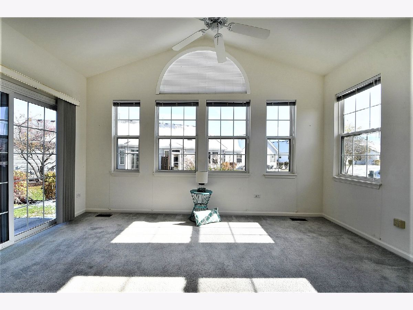
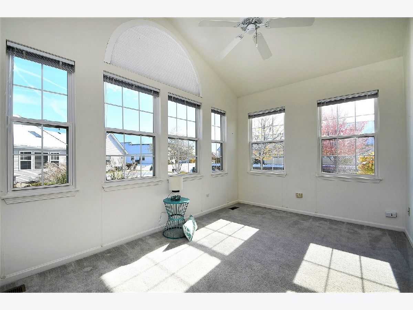
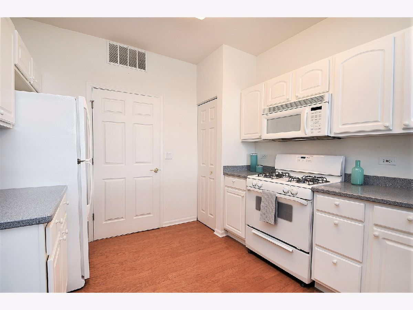
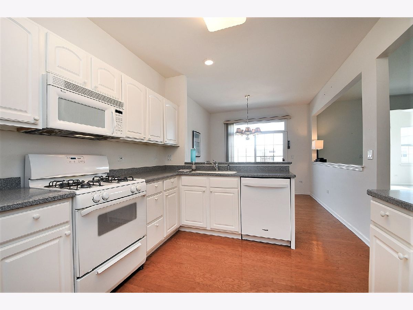
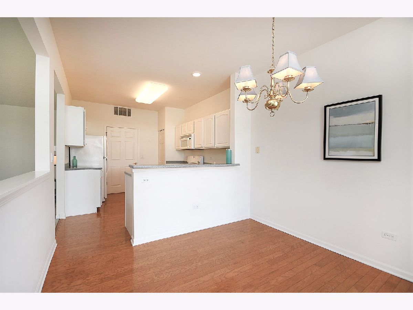
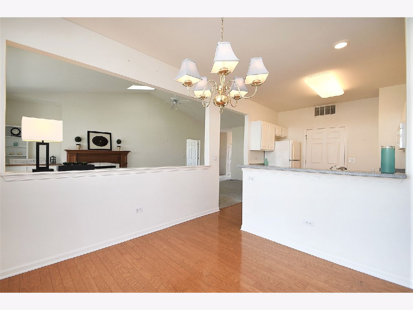
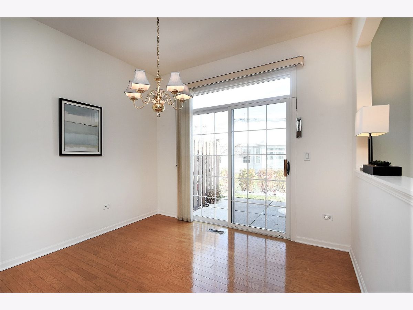
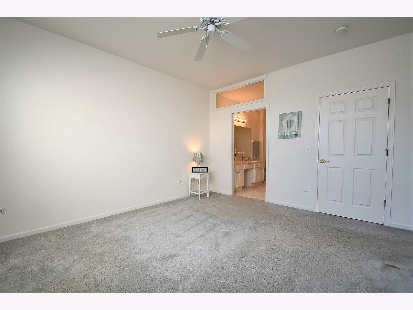
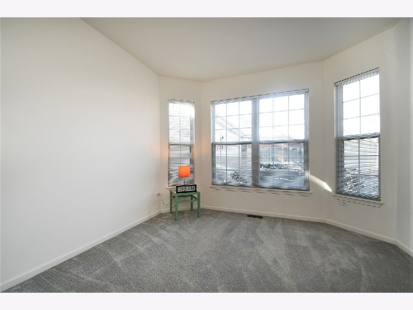
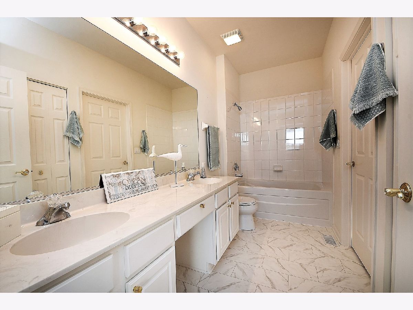
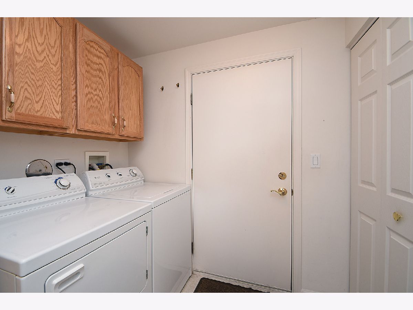
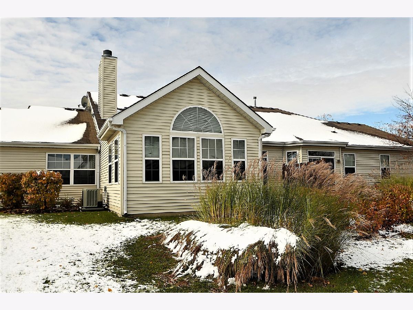
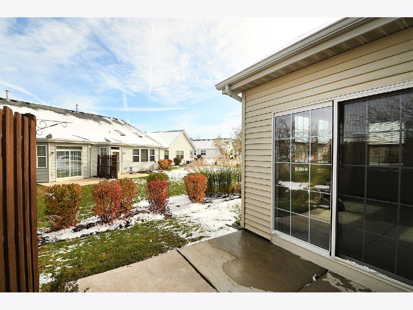
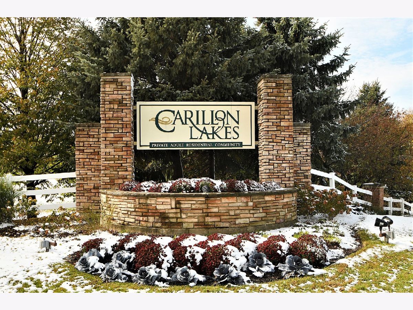
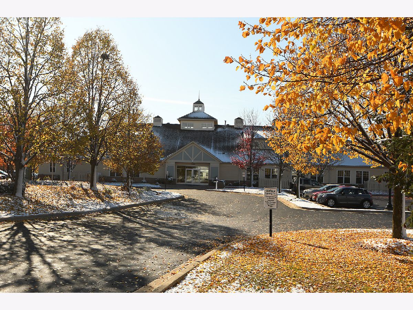
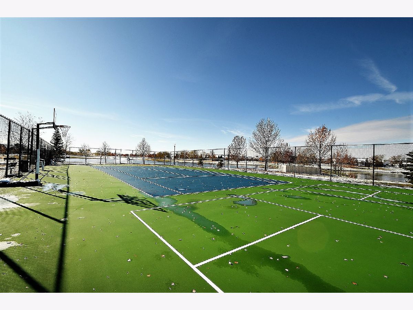
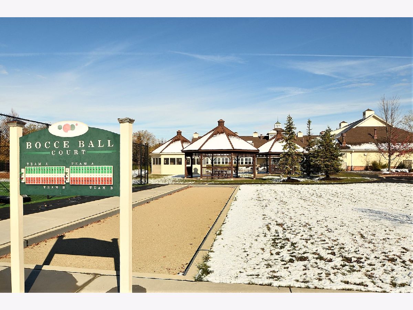
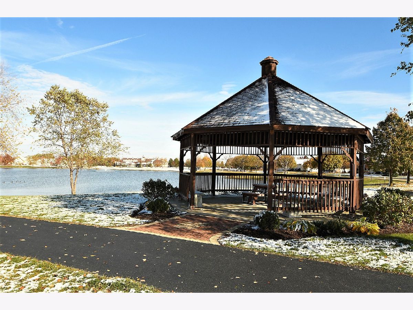
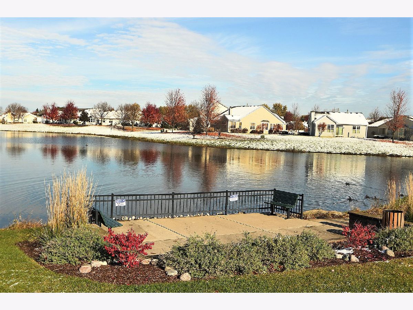
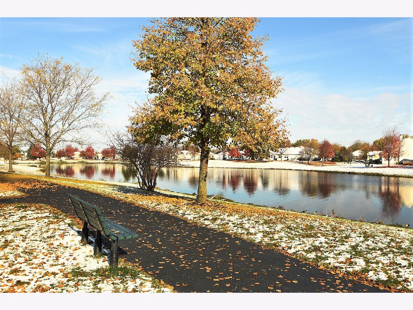
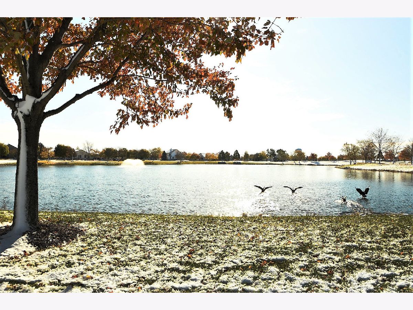
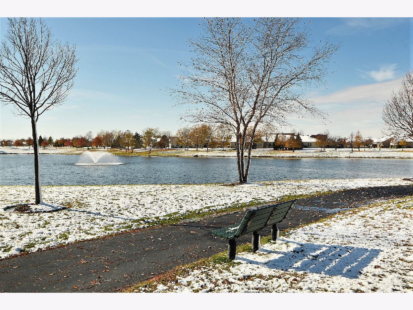
Room Specifics
Total Bedrooms: 2
Bedrooms Above Ground: 2
Bedrooms Below Ground: 0
Dimensions: —
Floor Type: Carpet
Full Bathrooms: 1
Bathroom Amenities: Double Sink
Bathroom in Basement: —
Rooms: Eating Area,Heated Sun Room
Basement Description: Slab
Other Specifics
| 2 | |
| — | |
| Asphalt | |
| Patio | |
| Landscaped | |
| 31.77X62.92X32.18X48.77 | |
| — | |
| — | |
| Vaulted/Cathedral Ceilings, Skylight(s), Hardwood Floors, First Floor Bedroom, First Floor Laundry, Second Floor Laundry, First Floor Full Bath, Laundry Hook-Up in Unit, Walk-In Closet(s) | |
| Range, Microwave, Dishwasher, Refrigerator, Washer, Dryer | |
| Not in DB | |
| — | |
| — | |
| Bike Room/Bike Trails, Exercise Room, Golf Course, Indoor Pool, Pool, Tennis Court(s), Spa/Hot Tub | |
| Gas Log |
Tax History
| Year | Property Taxes |
|---|
Contact Agent
Nearby Similar Homes
Nearby Sold Comparables
Contact Agent
Listing Provided By
RE/MAX 10

