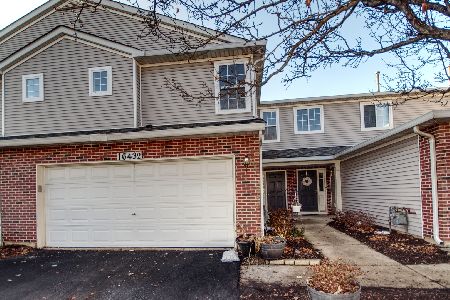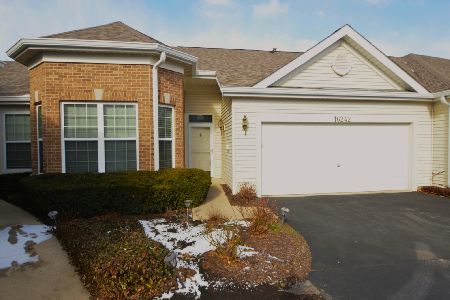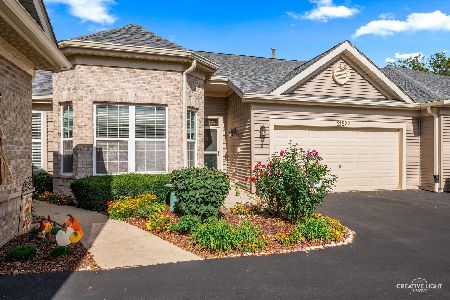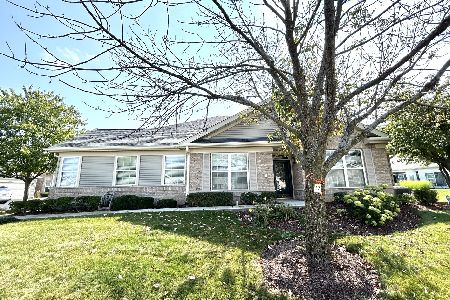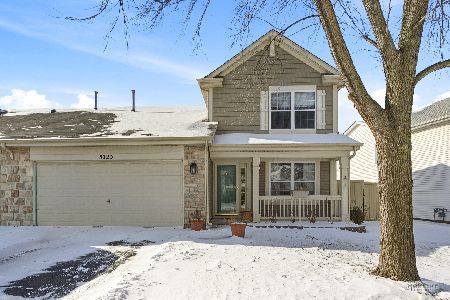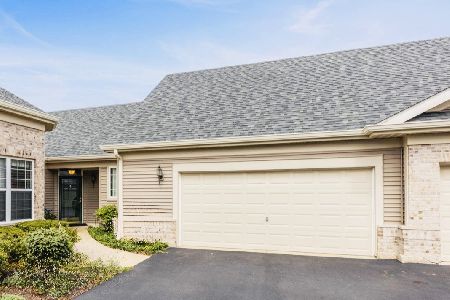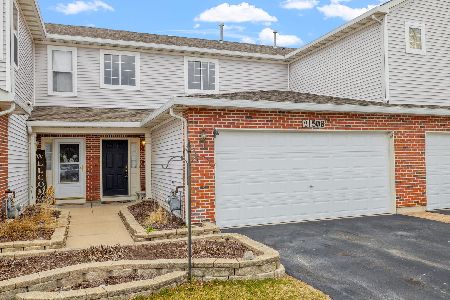21506 Eich Drive, Crest Hill, Illinois 60403
$168,000
|
Sold
|
|
| Status: | Closed |
| Sqft: | 1,672 |
| Cost/Sqft: | $102 |
| Beds: | 2 |
| Baths: | 3 |
| Year Built: | 2004 |
| Property Taxes: | $3,580 |
| Days On Market: | 6505 |
| Lot Size: | 0,00 |
Description
Spectacular end unit Hampshire Model priced to sell! Open floor plan w/huge eat in kit w/upgraded 42 inch cherry cabs & sleek black applcs! Soaring 2 story Great Room w/tons of windows & nifty built in media center! 2 large beds plus loft! Master w/WIC & priv bath w/cer tile! Built in 04! Finished gar is heated w/extra built in storage! All applcs & custom window blinds stay! Cherry stained oak rails/6 panel doors!
Property Specifics
| Condos/Townhomes | |
| — | |
| — | |
| 2004 | |
| None | |
| HAMPSHIRE | |
| No | |
| — |
| Will | |
| Longmeadow | |
| 110 / — | |
| Insurance,Exterior Maintenance,Lawn Care,Snow Removal | |
| Public | |
| Public Sewer | |
| 06854983 | |
| 04193090020000 |
Property History
| DATE: | EVENT: | PRICE: | SOURCE: |
|---|---|---|---|
| 30 May, 2008 | Sold | $168,000 | MRED MLS |
| 6 May, 2008 | Under contract | $169,900 | MRED MLS |
| 8 Apr, 2008 | Listed for sale | $169,900 | MRED MLS |
Room Specifics
Total Bedrooms: 2
Bedrooms Above Ground: 2
Bedrooms Below Ground: 0
Dimensions: —
Floor Type: Carpet
Full Bathrooms: 3
Bathroom Amenities: Double Sink
Bathroom in Basement: 0
Rooms: Den,Great Room,Loft,Utility Room-2nd Floor
Basement Description: Slab
Other Specifics
| 2 | |
| Concrete Perimeter | |
| Asphalt | |
| Patio, Storms/Screens, End Unit | |
| Landscaped | |
| 54X90 | |
| — | |
| Full | |
| Vaulted/Cathedral Ceilings, Laundry Hook-Up in Unit, Storage | |
| Range, Microwave, Dishwasher, Refrigerator, Washer, Dryer | |
| Not in DB | |
| — | |
| — | |
| — | |
| — |
Tax History
| Year | Property Taxes |
|---|---|
| 2008 | $3,580 |
Contact Agent
Nearby Similar Homes
Nearby Sold Comparables
Contact Agent
Listing Provided By
RE/MAX All Properties

