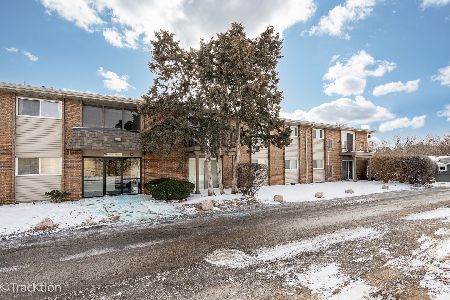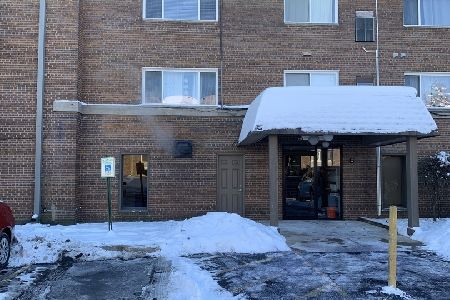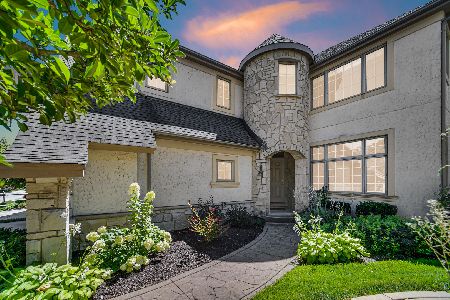2151 Lillian Lane, Lisle, Illinois 60532
$520,000
|
Sold
|
|
| Status: | Closed |
| Sqft: | 3,020 |
| Cost/Sqft: | $182 |
| Beds: | 4 |
| Baths: | 4 |
| Year Built: | 2004 |
| Property Taxes: | $12,696 |
| Days On Market: | 2971 |
| Lot Size: | 0,00 |
Description
Absolutely Spectacular! Luxury Move-In Perfect Home offers an exclusive, maintenance free life style in a fantastic location . Gorgeous Custom Interior offers Three levels of a spacious open floor plan. 9' ceilings, hardwood floors throughout main level, master & upstairs hall; architectural details & decorator paint choices make this home move in ready. Gourmet kitchen features honey maple cabinetry, center island, granite counters, Viking SS appliances with dual fuel oven/range. Reverse Osmosis system installed in kitchen! Dual furnace/AC. Luxury Master suite offers a huge walk in closet, upscale bath and sitting area. Endless storage! Built in surround sound in basement. New water heater, washer & dryer! Epoxy floor with new insulated garage doors. High end touches throughout entire home! Exterior uplighting continues the upscale ambiance. Easy access to Tollway and Metra Train. Shows like a model!
Property Specifics
| Condos/Townhomes | |
| 2 | |
| — | |
| 2004 | |
| Full | |
| — | |
| No | |
| — |
| Du Page | |
| Exeter | |
| 225 / Monthly | |
| Exterior Maintenance,Lawn Care,Snow Removal | |
| Lake Michigan | |
| Public Sewer | |
| 09814451 | |
| 0804200091 |
Nearby Schools
| NAME: | DISTRICT: | DISTANCE: | |
|---|---|---|---|
|
Grade School
Schiesher/tate Woods Elementary |
202 | — | |
|
Middle School
Lisle Junior High School |
202 | Not in DB | |
|
High School
Lisle High School |
202 | Not in DB | |
Property History
| DATE: | EVENT: | PRICE: | SOURCE: |
|---|---|---|---|
| 30 Sep, 2009 | Sold | $520,000 | MRED MLS |
| 5 Aug, 2009 | Under contract | $540,000 | MRED MLS |
| 12 Jun, 2009 | Listed for sale | $540,000 | MRED MLS |
| 28 Feb, 2018 | Sold | $520,000 | MRED MLS |
| 3 Jan, 2018 | Under contract | $550,000 | MRED MLS |
| 8 Dec, 2017 | Listed for sale | $550,000 | MRED MLS |
Room Specifics
Total Bedrooms: 4
Bedrooms Above Ground: 4
Bedrooms Below Ground: 0
Dimensions: —
Floor Type: Carpet
Dimensions: —
Floor Type: Carpet
Dimensions: —
Floor Type: Carpet
Full Bathrooms: 4
Bathroom Amenities: Whirlpool,Separate Shower,Double Sink
Bathroom in Basement: 1
Rooms: Sitting Room,Recreation Room,Game Room
Basement Description: Finished
Other Specifics
| 2 | |
| Concrete Perimeter | |
| Concrete | |
| Patio, Storms/Screens, End Unit | |
| Cul-De-Sac | |
| 35 X 60 | |
| — | |
| Full | |
| Vaulted/Cathedral Ceilings, Bar-Dry, Hardwood Floors, First Floor Laundry, Storage | |
| Range, Microwave, Dishwasher, High End Refrigerator, Washer, Dryer, Disposal, Stainless Steel Appliance(s) | |
| Not in DB | |
| — | |
| — | |
| — | |
| Gas Starter |
Tax History
| Year | Property Taxes |
|---|---|
| 2009 | $10,030 |
| 2018 | $12,696 |
Contact Agent
Nearby Similar Homes
Contact Agent
Listing Provided By
Coldwell Banker Residential






