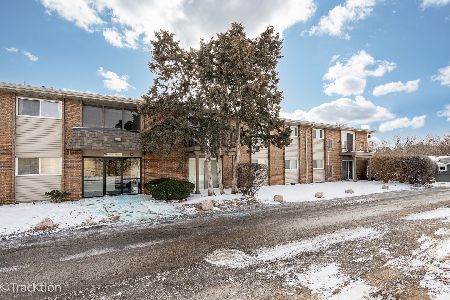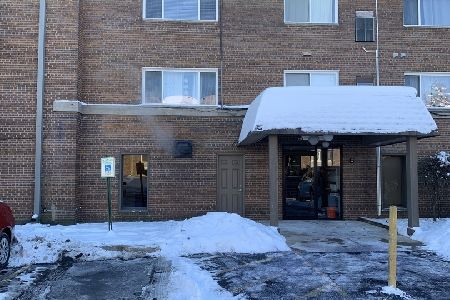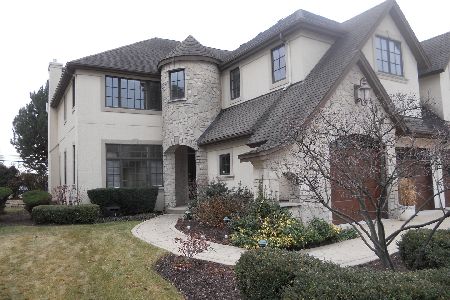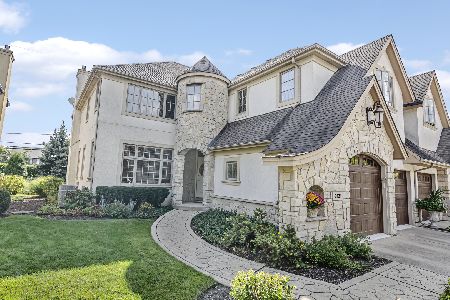2141 Lillian Lane, Lisle, Illinois 60532
$480,000
|
Sold
|
|
| Status: | Closed |
| Sqft: | 3,020 |
| Cost/Sqft: | $166 |
| Beds: | 4 |
| Baths: | 4 |
| Year Built: | 2002 |
| Property Taxes: | $12,862 |
| Days On Market: | 2641 |
| Lot Size: | 0,00 |
Description
Stunning executive home in maintenance-free community! 4/5 bedrooms w/3-1/2 baths! Private entrance. 9' ceilings on 1st & 2nd floors, gleaming hardwood floors, plush neutral carpet, white trim & casement windows. Formal living room opens to spacious family room w/built-in china closet & gas fireplace. Island kitchen features dbl oven, gas cooktop, tons of cabinets w/crown molding accent & eating area w/access to stamped concrete patio. Formal dining room has arched entry w/columns. Convenient 1st floor laundry. Master has turret w/custom built-ins, tray ceiling, sitting area, HUGE WIC w/organizer & spa bath w/dual vanities, private commode, jet tub & full-tile shower w/bench. Secondary bedrooms have oversized closets. Finished basement has FULL BATH, media rm w/fridge/freezer closet & bonus rm for exercise/5th bedroom. 2-car attached garage has professional epoxy floor. Easy to expressway, shopping, dining & forest preserve. Award-winning schools, too! Don't miss this one!
Property Specifics
| Condos/Townhomes | |
| 2 | |
| — | |
| 2002 | |
| Full | |
| — | |
| No | |
| — |
| Du Page | |
| Exeter | |
| 320 / Monthly | |
| Insurance,Exterior Maintenance,Lawn Care,Snow Removal | |
| Lake Michigan | |
| Public Sewer | |
| 10128275 | |
| 0804209016 |
Nearby Schools
| NAME: | DISTRICT: | DISTANCE: | |
|---|---|---|---|
|
Grade School
Schiesher/tate Woods Elementary |
202 | — | |
|
Middle School
Lisle Junior High School |
202 | Not in DB | |
|
High School
Lisle High School |
202 | Not in DB | |
Property History
| DATE: | EVENT: | PRICE: | SOURCE: |
|---|---|---|---|
| 15 Mar, 2019 | Sold | $480,000 | MRED MLS |
| 17 Jan, 2019 | Under contract | $500,000 | MRED MLS |
| 2 Nov, 2018 | Listed for sale | $500,000 | MRED MLS |
| 18 Feb, 2022 | Sold | $480,000 | MRED MLS |
| 30 Dec, 2021 | Under contract | $500,000 | MRED MLS |
| 14 Dec, 2021 | Listed for sale | $500,000 | MRED MLS |
Room Specifics
Total Bedrooms: 5
Bedrooms Above Ground: 4
Bedrooms Below Ground: 1
Dimensions: —
Floor Type: Carpet
Dimensions: —
Floor Type: Carpet
Dimensions: —
Floor Type: Carpet
Dimensions: —
Floor Type: —
Full Bathrooms: 4
Bathroom Amenities: Whirlpool,Separate Shower,Double Sink
Bathroom in Basement: 1
Rooms: Bedroom 5,Recreation Room,Walk In Closet
Basement Description: Finished
Other Specifics
| 2 | |
| Concrete Perimeter | |
| Concrete | |
| Stamped Concrete Patio, Storms/Screens, End Unit | |
| Landscaped | |
| 42 X 83 | |
| — | |
| Full | |
| Vaulted/Cathedral Ceilings, Hardwood Floors, First Floor Laundry, Laundry Hook-Up in Unit | |
| Double Oven, Dishwasher, Refrigerator, Freezer, Washer, Dryer, Disposal, Cooktop | |
| Not in DB | |
| — | |
| — | |
| — | |
| Gas Log, Gas Starter |
Tax History
| Year | Property Taxes |
|---|---|
| 2019 | $12,862 |
| 2022 | $13,151 |
Contact Agent
Nearby Similar Homes
Contact Agent
Listing Provided By
Keller Williams Infinity







