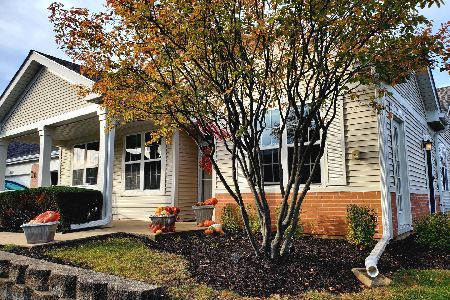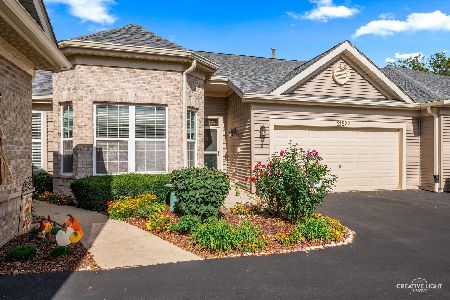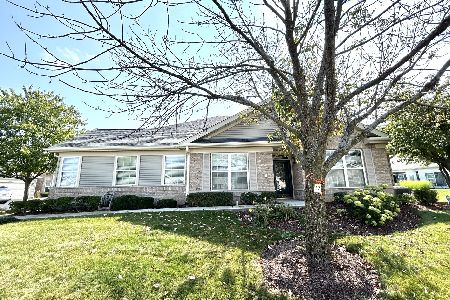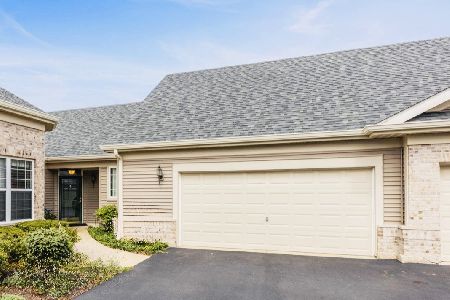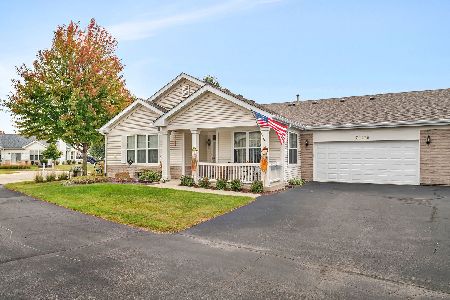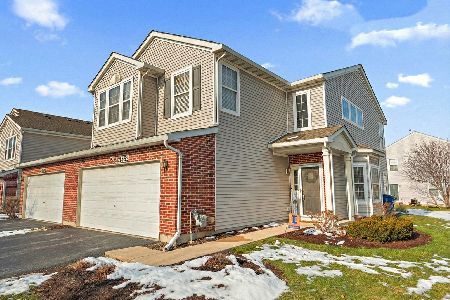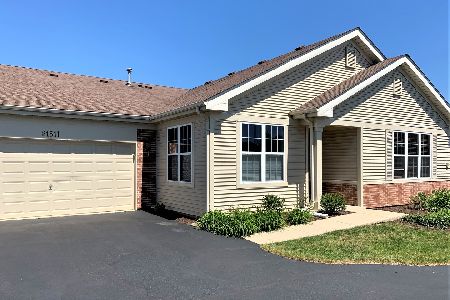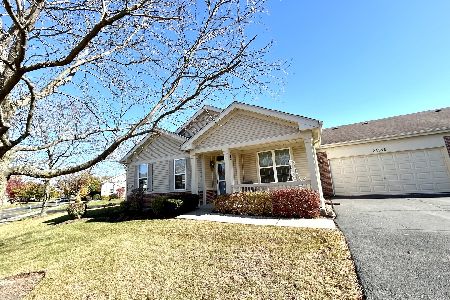21511 Lake St. Clair Drive, Crest Hill, Illinois 60403
$127,450
|
Sold
|
|
| Status: | Closed |
| Sqft: | 1,263 |
| Cost/Sqft: | $101 |
| Beds: | 2 |
| Baths: | 2 |
| Year Built: | 2004 |
| Property Taxes: | $2,729 |
| Days On Market: | 5892 |
| Lot Size: | 0,00 |
Description
Come enjoy a maintenance-free lifestyle in this beautiful 2BR/2BA ranch home! Spacious MBR w/priv. bath & walk-in closet, huge Kitchen w/walk-in pantry & Tiffany style chandelier, Living & Dining areas w/much natural light. Wood blinds, oak trim, ceramic tile among upgrades. Clubhouse, golf, pools, fitness center, activities, walking paths & ponds. Start your new life of leisure today at this great resort community!
Property Specifics
| Condos/Townhomes | |
| — | |
| — | |
| 2004 | |
| None | |
| ELLISON | |
| No | |
| — |
| Will | |
| Carillon Lakes | |
| 184 / — | |
| Insurance,Security,Clubhouse,Exercise Facilities,Pool,Exterior Maintenance,Lawn Care,Snow Removal | |
| Public | |
| Public Sewer, Sewer-Storm | |
| 07388955 | |
| 1104191140050000 |
Property History
| DATE: | EVENT: | PRICE: | SOURCE: |
|---|---|---|---|
| 28 Oct, 2010 | Sold | $127,450 | MRED MLS |
| 17 Sep, 2010 | Under contract | $127,450 | MRED MLS |
| — | Last price change | $127,500 | MRED MLS |
| 30 Nov, 2009 | Listed for sale | $157,900 | MRED MLS |
Room Specifics
Total Bedrooms: 2
Bedrooms Above Ground: 2
Bedrooms Below Ground: 0
Dimensions: —
Floor Type: Carpet
Full Bathrooms: 2
Bathroom Amenities: —
Bathroom in Basement: 0
Rooms: Foyer,Utility Room-1st Floor
Basement Description: Slab
Other Specifics
| 2 | |
| Concrete Perimeter | |
| Asphalt | |
| Patio, Storms/Screens | |
| Common Grounds | |
| COMMON | |
| — | |
| Full | |
| First Floor Bedroom, Laundry Hook-Up in Unit, Storage | |
| Range, Microwave, Dishwasher, Refrigerator, Freezer, Washer, Dryer, Disposal | |
| Not in DB | |
| — | |
| — | |
| Exercise Room, Golf Course, Health Club, Park, Party Room, Indoor Pool, Pool, Tennis Court(s), Spa/Hot Tub | |
| — |
Tax History
| Year | Property Taxes |
|---|---|
| 2010 | $2,729 |
Contact Agent
Nearby Similar Homes
Nearby Sold Comparables
Contact Agent
Listing Provided By
Century 21 Premier Properties

