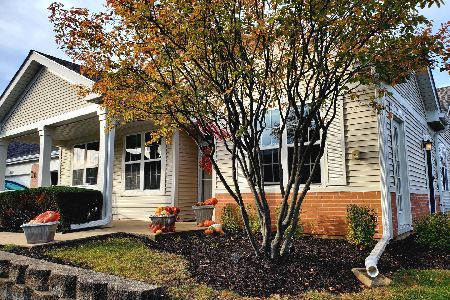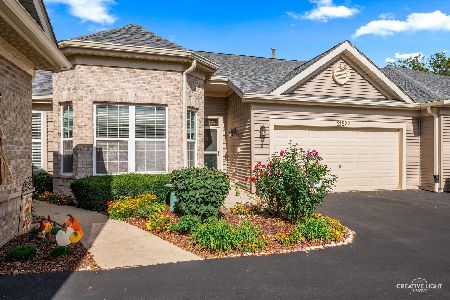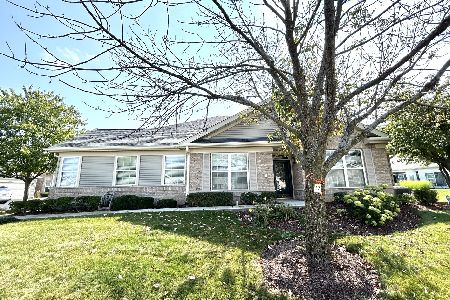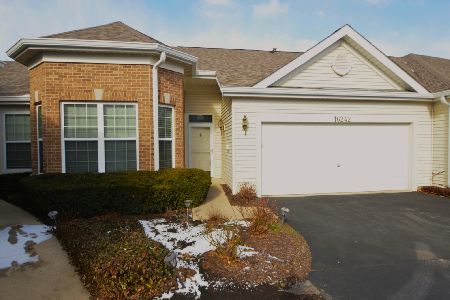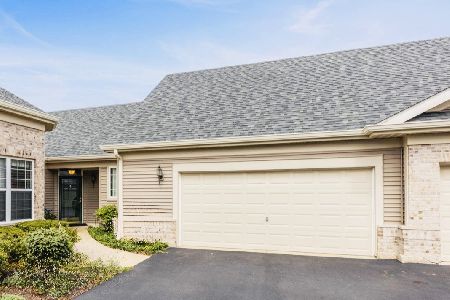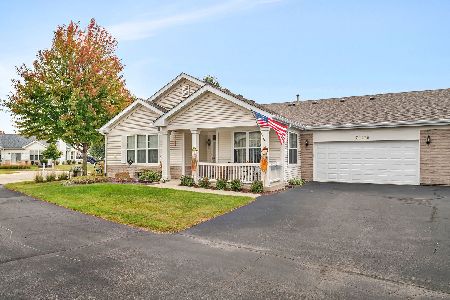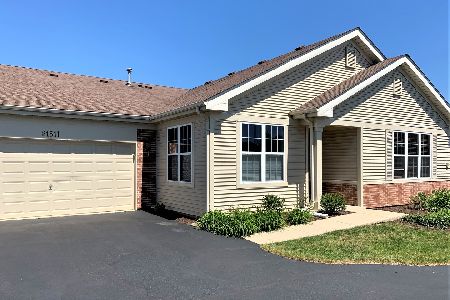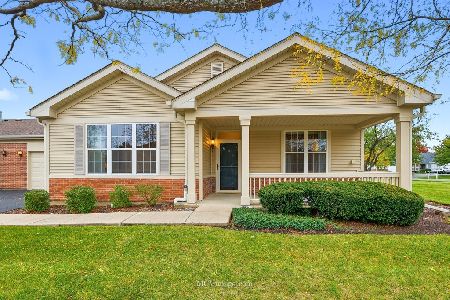21515 Lake St Clair Drive, Crest Hill, Illinois 60403
$260,000
|
Sold
|
|
| Status: | Closed |
| Sqft: | 1,332 |
| Cost/Sqft: | $200 |
| Beds: | 2 |
| Baths: | 2 |
| Year Built: | 2002 |
| Property Taxes: | $3,160 |
| Days On Market: | 451 |
| Lot Size: | 0,00 |
Description
Buyers will fall in love with this beautiful "Whitney" Model Townhome that has a wonderful Front Porch. This home features an Open Floor Plan which includes the LR, DR & Kitchen so you're never far away from your guests. This home features 2 spacious bedrooms and 2 full baths. The kitchen has beautiful Quartz Counters, hardwood floors, a Farm Sink and all appliances. The primary bedroom is large with 2 closets, one walk-in and one sliding door closet w/attached bath with a Double Walk-in Shower and plenty of room for a dressing table and comfortable space to get dressed. Additional Features: NEW Roof will still be coming in 2024, Power Blinds, Furnace & AC are Original but maintained Annually and are working fine, HWH-2021, a large finished oversized 2 car garage w/ample room for storage. This 55+ Community offers a Beautiful Clubhouse, Indoor & Outdoor Pools, Childrens Pool, Tennis, Pickleball, Exercise Facilities, Party Room, FREE 3-hole Golf Course and endless Activities! MAKE YOUR APPOINTMENT TODAY AS THIS ONE WON'T LAST!
Property Specifics
| Condos/Townhomes | |
| 1 | |
| — | |
| 2002 | |
| — | |
| WHITNEY | |
| No | |
| — |
| Will | |
| Carillon Lakes | |
| 450 / Monthly | |
| — | |
| — | |
| — | |
| 12195817 | |
| 1104191140040000 |
Nearby Schools
| NAME: | DISTRICT: | DISTANCE: | |
|---|---|---|---|
|
Grade School
Richland Elementary School |
88A | — | |
|
Middle School
Richland Elementary School |
88A | Not in DB | |
|
High School
Lockport Township High School |
205 | Not in DB | |
Property History
| DATE: | EVENT: | PRICE: | SOURCE: |
|---|---|---|---|
| 10 Jan, 2025 | Sold | $260,000 | MRED MLS |
| 14 Dec, 2024 | Under contract | $266,900 | MRED MLS |
| — | Last price change | $274,900 | MRED MLS |
| 24 Oct, 2024 | Listed for sale | $274,900 | MRED MLS |
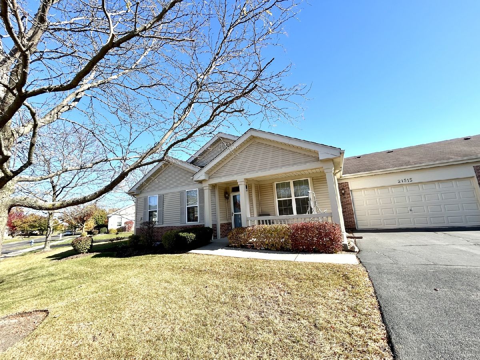
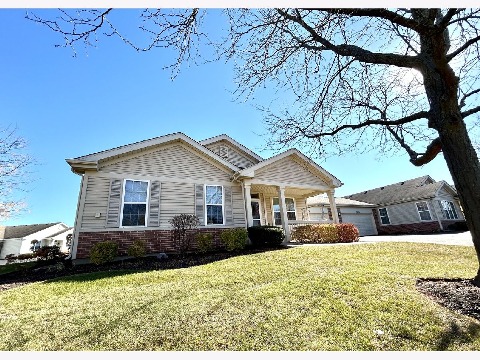
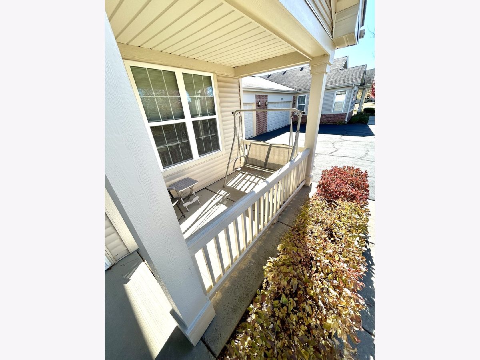
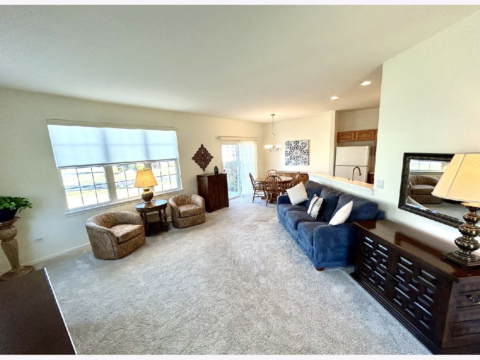
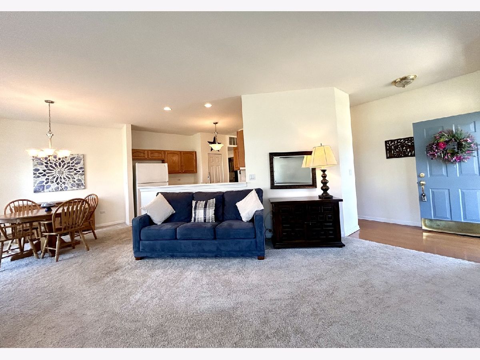
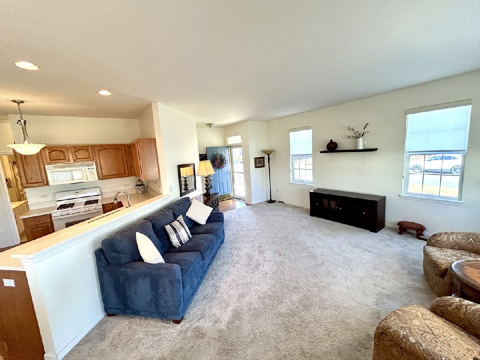
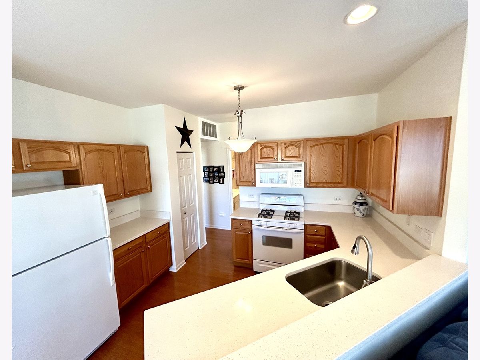
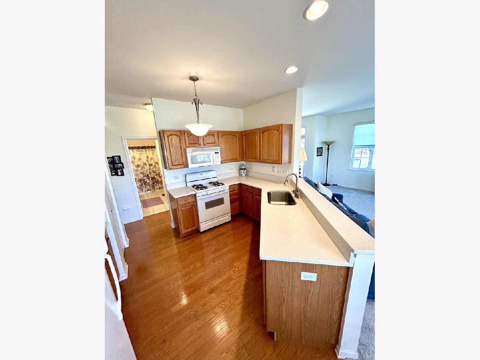
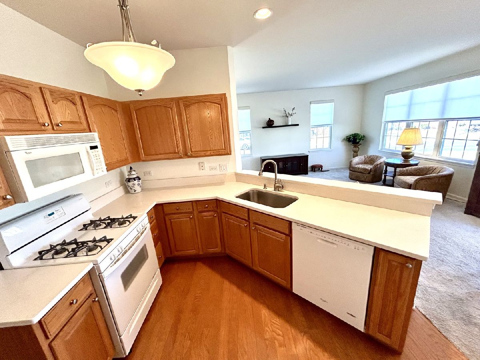
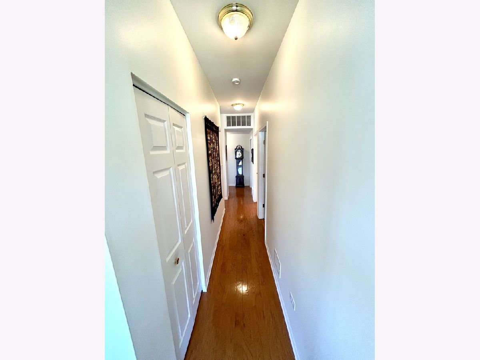
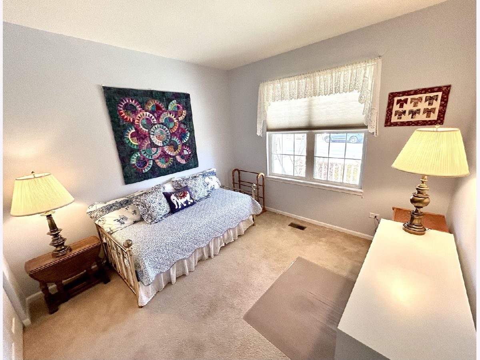
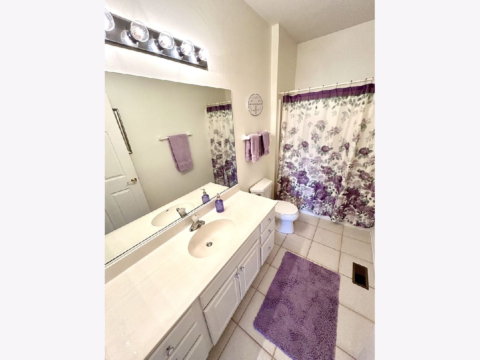
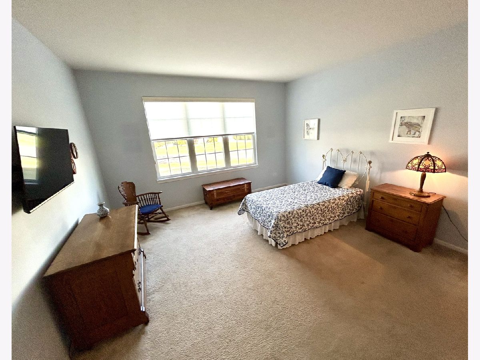
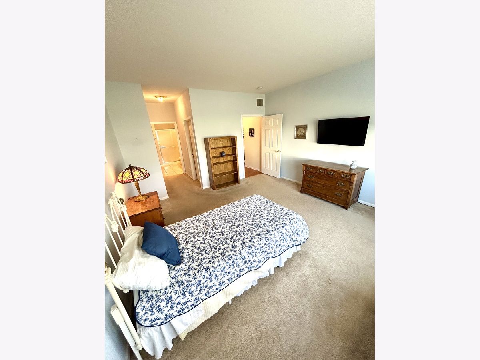
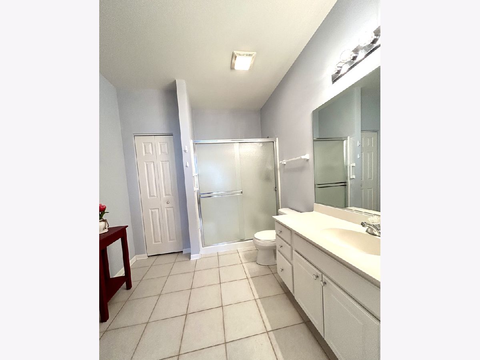
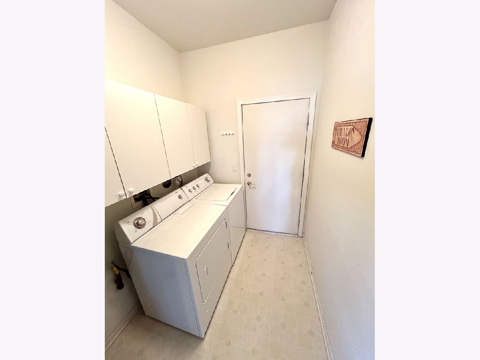
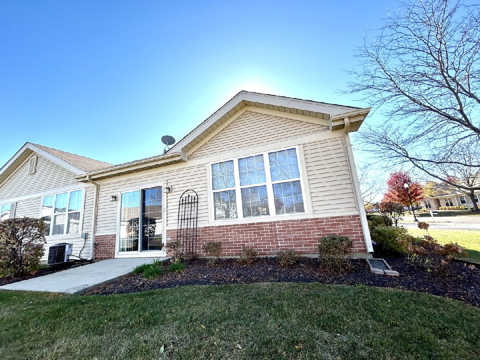
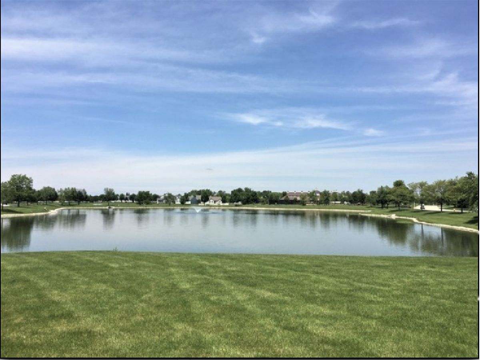
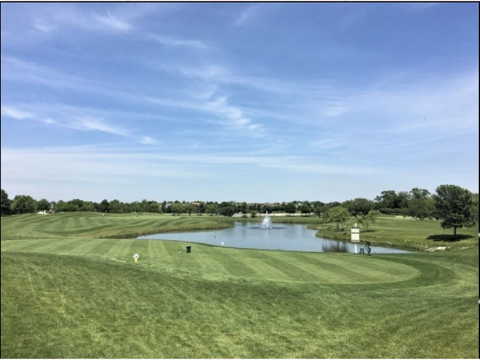
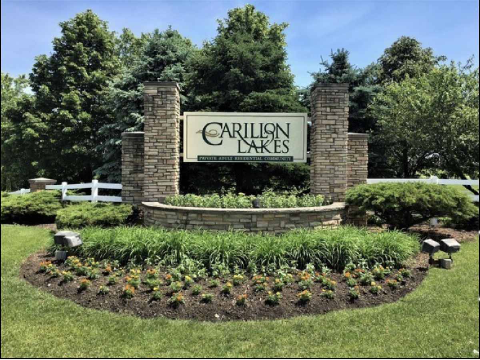
Room Specifics
Total Bedrooms: 2
Bedrooms Above Ground: 2
Bedrooms Below Ground: 0
Dimensions: —
Floor Type: —
Full Bathrooms: 2
Bathroom Amenities: Double Shower
Bathroom in Basement: 0
Rooms: —
Basement Description: None
Other Specifics
| 2 | |
| — | |
| Asphalt | |
| — | |
| — | |
| 61 X 45 | |
| — | |
| — | |
| — | |
| — | |
| Not in DB | |
| — | |
| — | |
| — | |
| — |
Tax History
| Year | Property Taxes |
|---|---|
| 2025 | $3,160 |
Contact Agent
Nearby Similar Homes
Nearby Sold Comparables
Contact Agent
Listing Provided By
RE/MAX 10 in the Park

