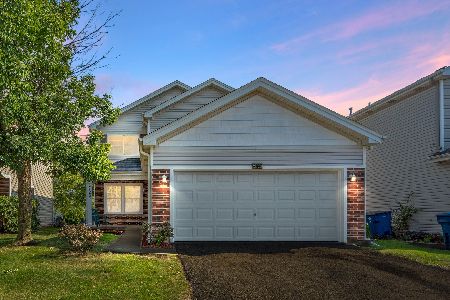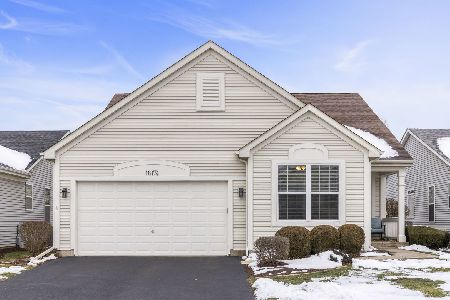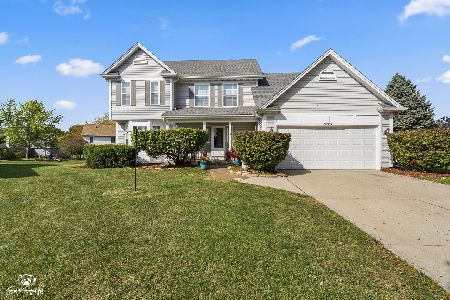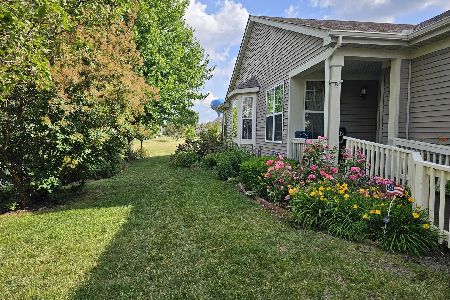21514 Gray Wing Drive, Crest Hill, Illinois 60403
$292,000
|
Sold
|
|
| Status: | Closed |
| Sqft: | 1,583 |
| Cost/Sqft: | $177 |
| Beds: | 3 |
| Baths: | 3 |
| Year Built: | 2002 |
| Property Taxes: | $5,374 |
| Days On Market: | 840 |
| Lot Size: | 0,11 |
Description
YOU ARE GOING TO LOVE THIS BEAUTIFUL WELL TAKEN CARE OF 3 BEDROOM 2.5 BATH HOME LOCATED IN THE MUCH SOUGHT AFTER RENWICK CLUB. MAIN FLOOR OFFERS HUGE LIVING ROOM OPEN CONCEPT TO KITCEHEN AND DINING AREA FEATURING LARGE PANTRY, GORGEOUS HARD WOOD FLOORS, TALL CEILINGS WITH HUGE WINDOWS ALLOWING AMPLE NATURAL LIGHT, SLIDING GLASS WHICH LEADS TO THE SPACIOUS BACK YARD. UPSTAIRS YOU WILL FIND THE SPACIOUS MAIN BEDROOM WITH FULL BATH WITH WALK IN CLOSET- 2ND BEDROOM IS A HUGE 18X12 LARGE ENOUGH FOR A COUPLE OF BEDS- 2ND FLOOR LAUNDRY MAKES IT VERY CONVENIENT FOR YOUR LAUNDERING NEEDS. FULL FINISHED BASEMENT WITH NEWER CARPET MAKES IT A PERFECT SPACE FOR A RECREATION OR FAMILY ROOM/THEATRE. NEWER FEATURES INCLUDED: NEWER PAINTING THROUGHOUT-RADON MITIGATION SYSTEM-FURNACE & A.C. REPLACED 2022-GARAGE DOOR OPENER 2023
Property Specifics
| Single Family | |
| — | |
| — | |
| 2002 | |
| — | |
| — | |
| No | |
| 0.11 |
| Will | |
| Renwick Club | |
| 110 / Monthly | |
| — | |
| — | |
| — | |
| 11866548 | |
| 1104191090110000 |
Nearby Schools
| NAME: | DISTRICT: | DISTANCE: | |
|---|---|---|---|
|
Grade School
Richland Elementary School |
88A | — | |
|
High School
Lockport Township High School |
205 | Not in DB | |
Property History
| DATE: | EVENT: | PRICE: | SOURCE: |
|---|---|---|---|
| 13 Jul, 2009 | Sold | $175,000 | MRED MLS |
| 21 Jun, 2009 | Under contract | $187,500 | MRED MLS |
| — | Last price change | $194,900 | MRED MLS |
| 17 Apr, 2009 | Listed for sale | $194,900 | MRED MLS |
| 5 Dec, 2014 | Sold | $169,000 | MRED MLS |
| 16 Oct, 2014 | Under contract | $170,000 | MRED MLS |
| — | Last price change | $175,000 | MRED MLS |
| 16 Jun, 2014 | Listed for sale | $185,000 | MRED MLS |
| 28 Feb, 2022 | Sold | $257,000 | MRED MLS |
| 31 Jan, 2022 | Under contract | $249,000 | MRED MLS |
| 30 Jan, 2022 | Listed for sale | $249,000 | MRED MLS |
| 13 Oct, 2023 | Sold | $292,000 | MRED MLS |
| 13 Sep, 2023 | Under contract | $279,900 | MRED MLS |
| 30 Aug, 2023 | Listed for sale | $279,900 | MRED MLS |
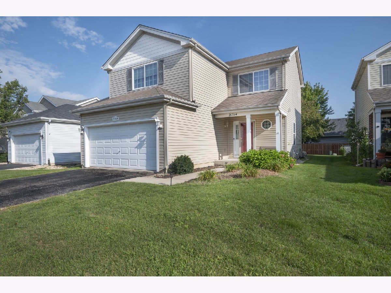
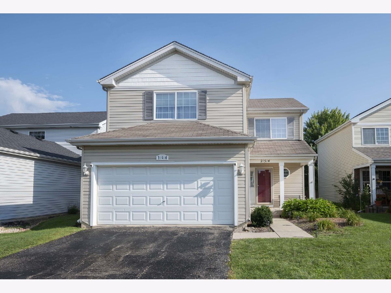
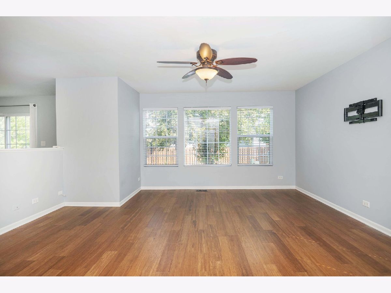
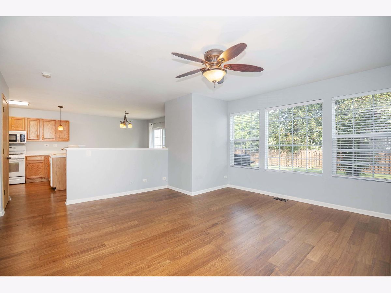
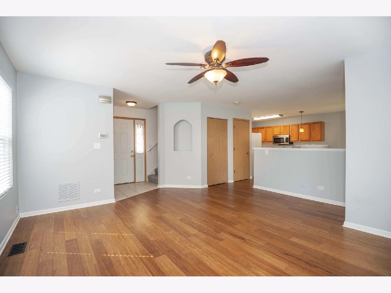
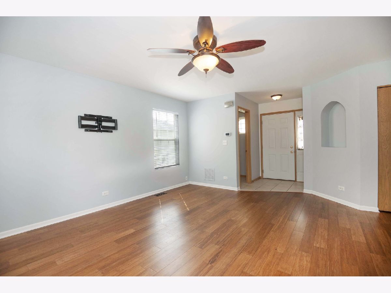
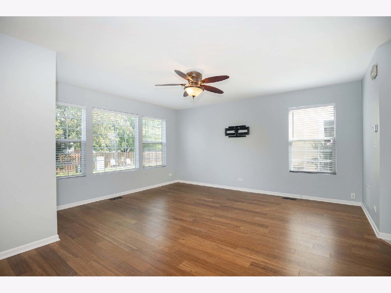
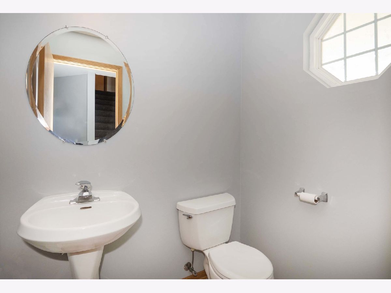
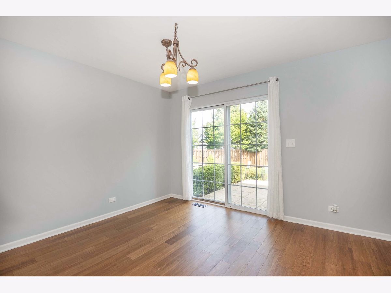
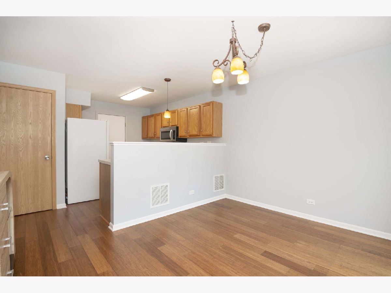
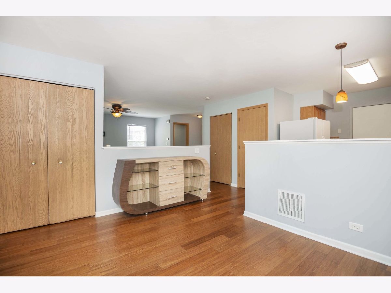
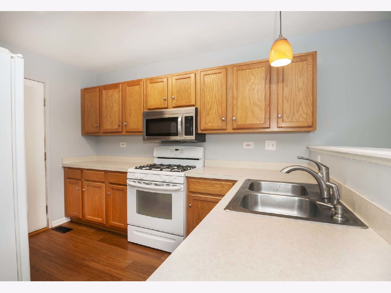
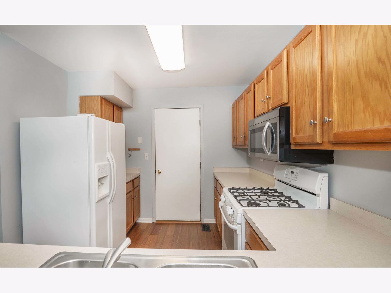
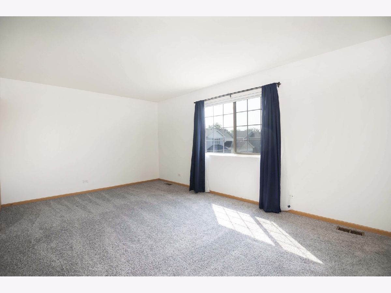
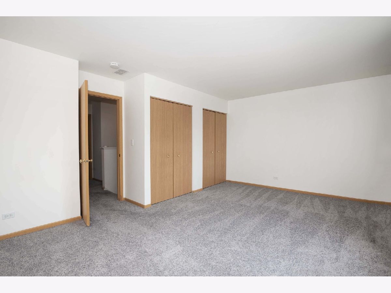
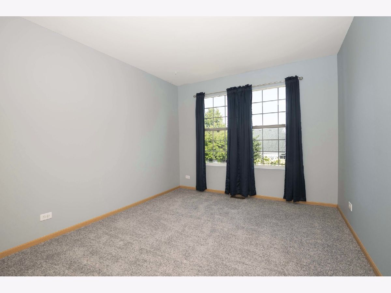
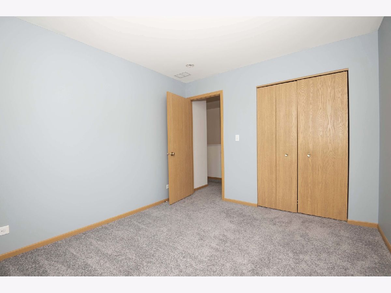
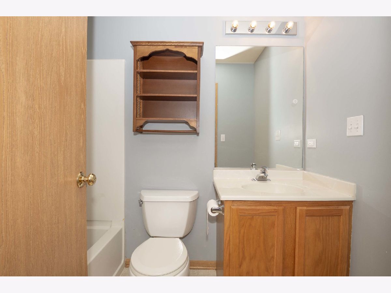
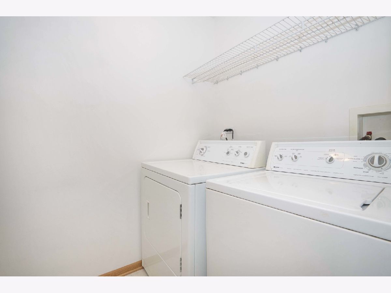
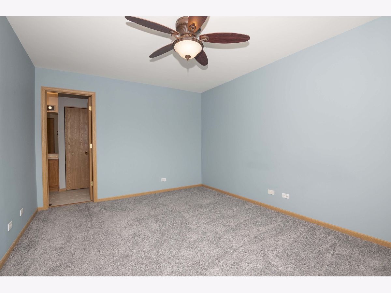
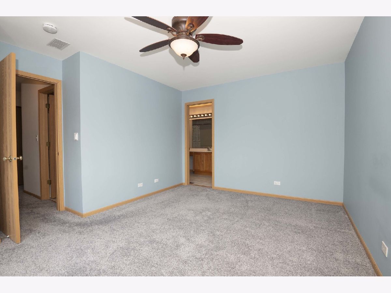
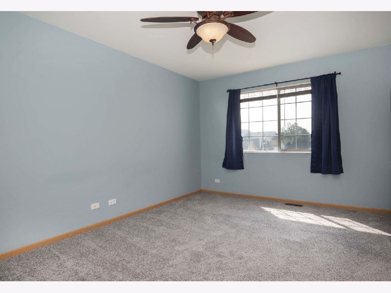
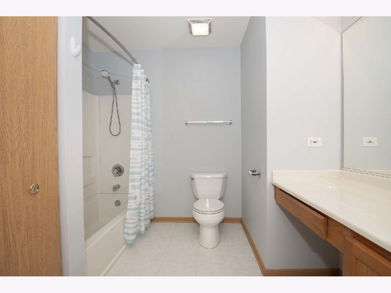
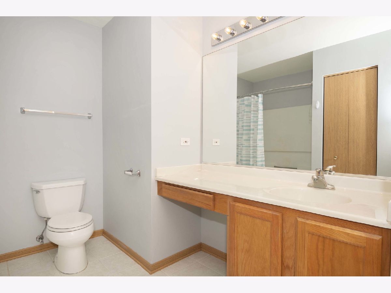
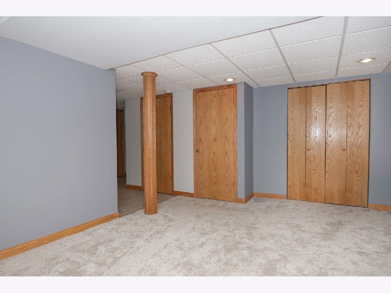
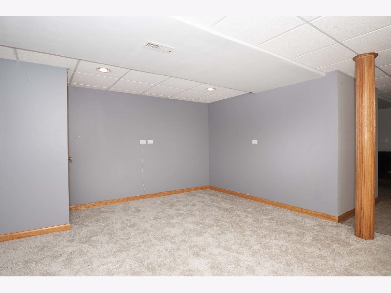
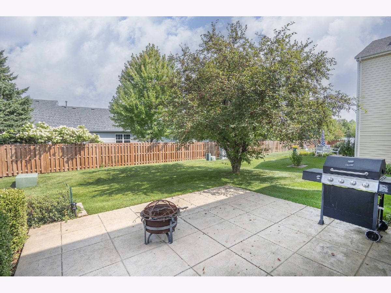
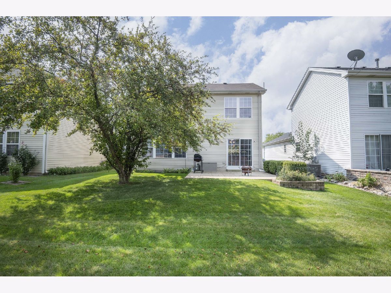
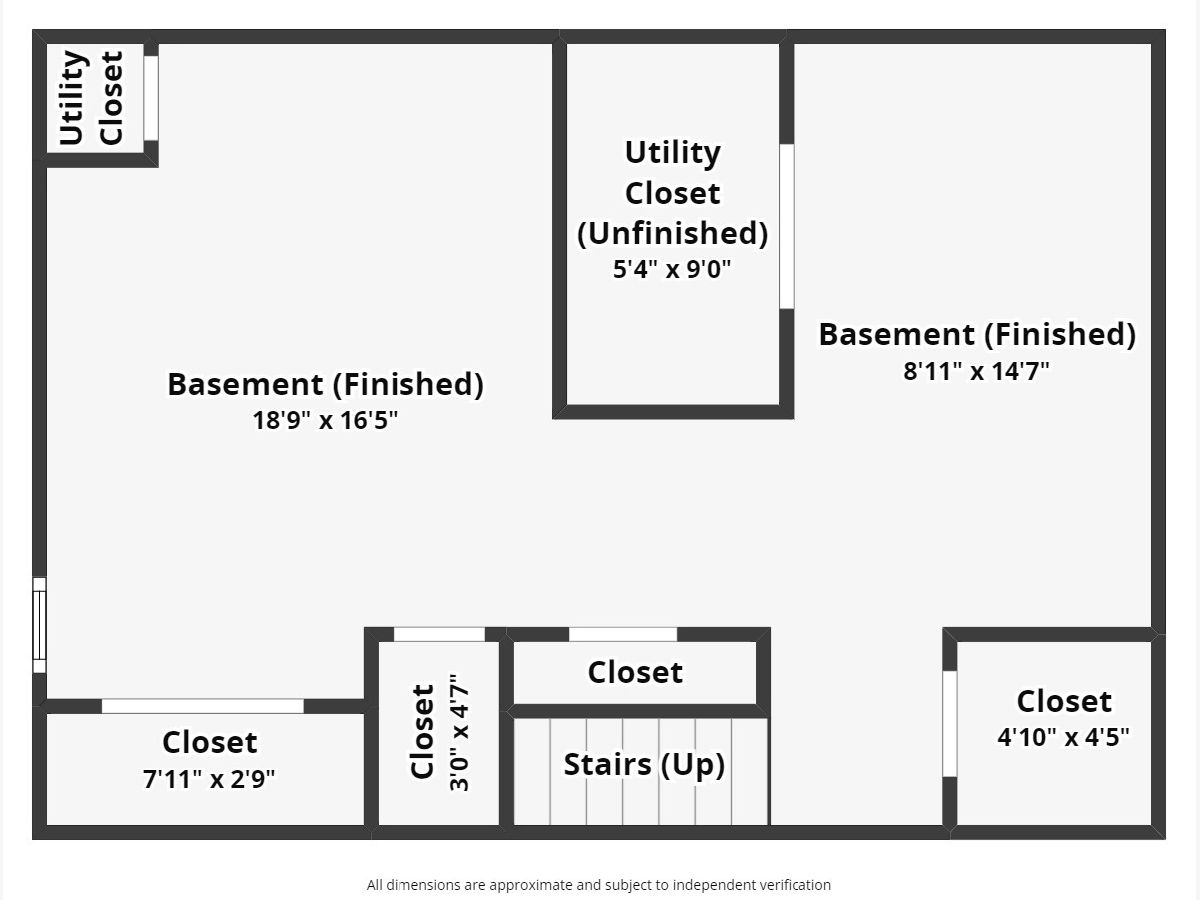
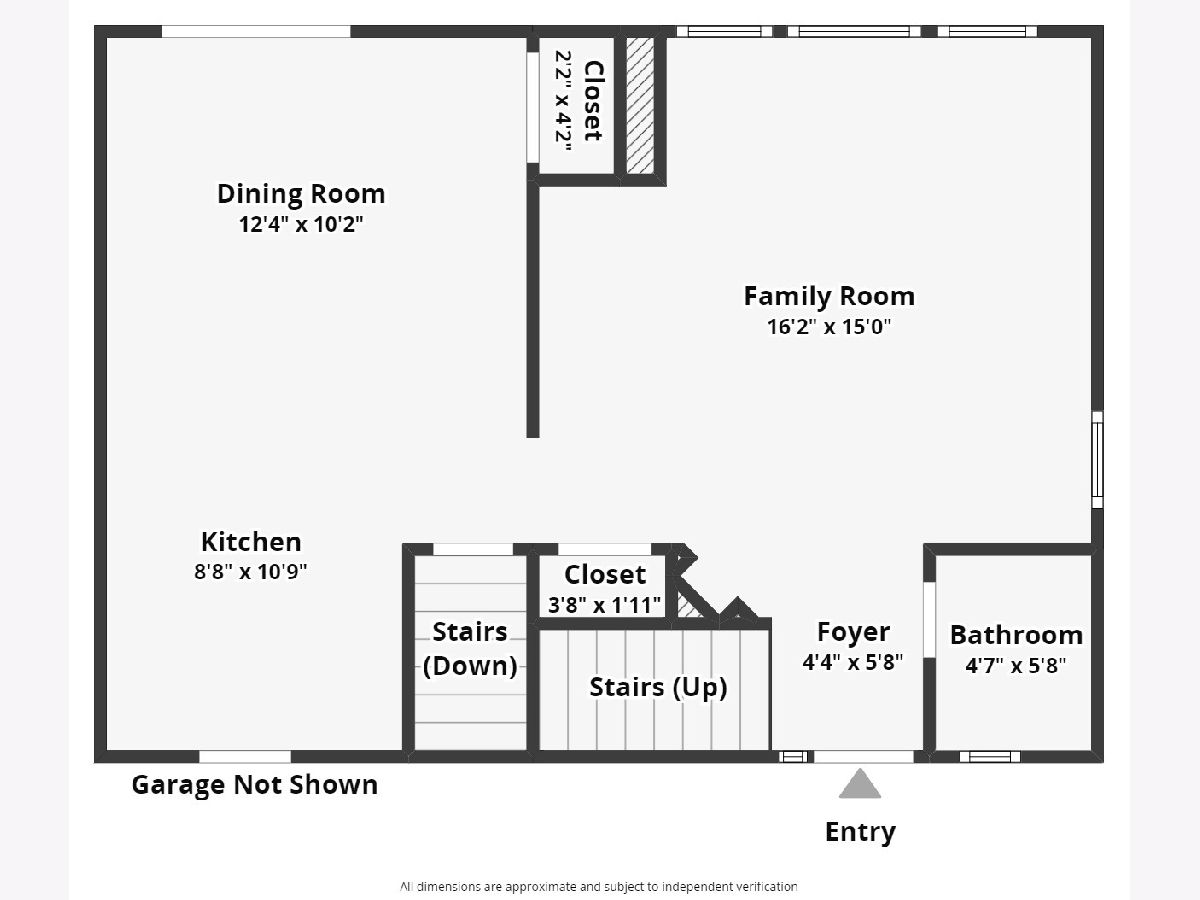
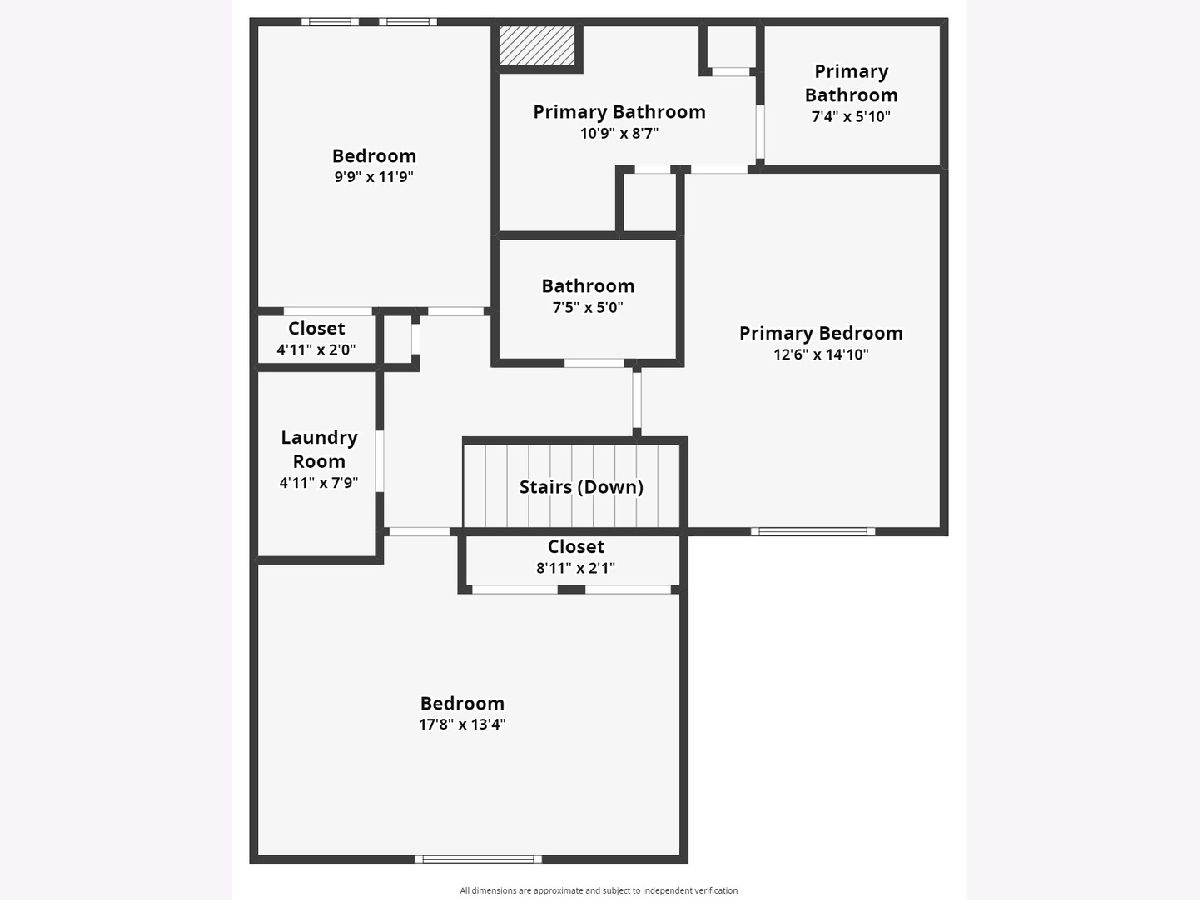
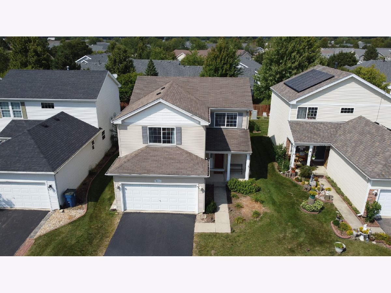
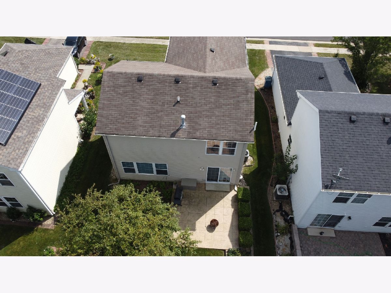
Room Specifics
Total Bedrooms: 3
Bedrooms Above Ground: 3
Bedrooms Below Ground: 0
Dimensions: —
Floor Type: —
Dimensions: —
Floor Type: —
Full Bathrooms: 3
Bathroom Amenities: —
Bathroom in Basement: 0
Rooms: —
Basement Description: Finished
Other Specifics
| 2 | |
| — | |
| Asphalt | |
| — | |
| — | |
| 45X110 | |
| — | |
| — | |
| — | |
| — | |
| Not in DB | |
| — | |
| — | |
| — | |
| — |
Tax History
| Year | Property Taxes |
|---|---|
| 2009 | $3,654 |
| 2014 | $3,882 |
| 2022 | $4,941 |
| 2023 | $5,374 |
Contact Agent
Nearby Similar Homes
Nearby Sold Comparables
Contact Agent
Listing Provided By
eXp Realty, LLC

