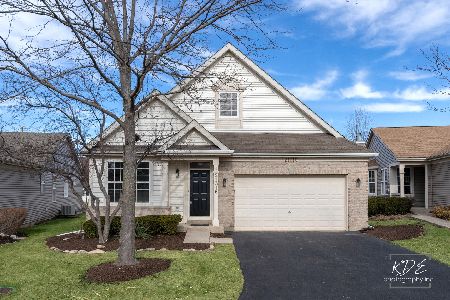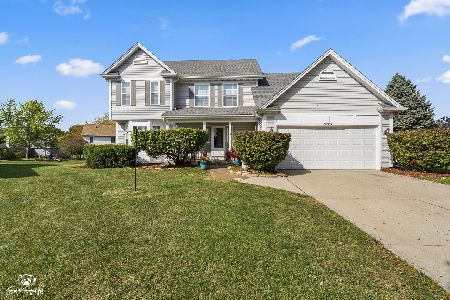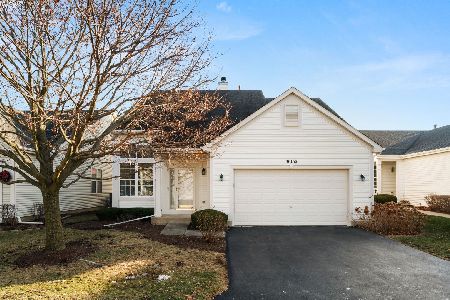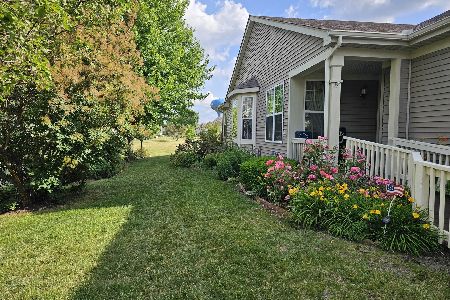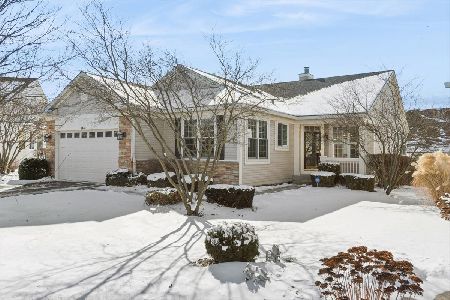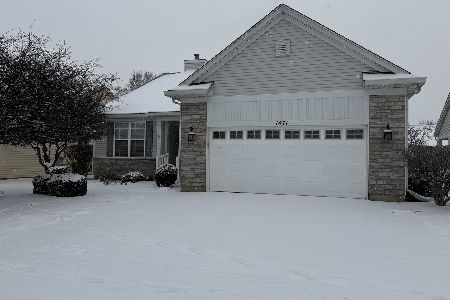21514 Gray Wing Drive, Crest Hill, Illinois 60403
$169,000
|
Sold
|
|
| Status: | Closed |
| Sqft: | 1,583 |
| Cost/Sqft: | $107 |
| Beds: | 3 |
| Baths: | 3 |
| Year Built: | 2002 |
| Property Taxes: | $3,882 |
| Days On Market: | 4245 |
| Lot Size: | 0,00 |
Description
This beautiful home located in the Renwick Club boasts 3 Bedrooms and 2.5 Baths. The home features: hardwood flooring in the family room, 2nd floor laundry, master bedroom private bath with large walk-in-closet, full finished basement, and a stamped concrete patio ready to entertain surrounded with gorgeous landscaping. This home is move-in ready with all appliances included. Regular sale, quick closing possible!
Property Specifics
| Single Family | |
| — | |
| Traditional | |
| 2002 | |
| Full | |
| — | |
| No | |
| — |
| Will | |
| Renwick Club | |
| 80 / Monthly | |
| Lawn Care,Snow Removal | |
| Public | |
| Public Sewer | |
| 08647114 | |
| 1104191090110000 |
Nearby Schools
| NAME: | DISTRICT: | DISTANCE: | |
|---|---|---|---|
|
Grade School
Chaney Elementary School |
88 | — | |
|
High School
Lockport Township High School |
205 | Not in DB | |
Property History
| DATE: | EVENT: | PRICE: | SOURCE: |
|---|---|---|---|
| 13 Jul, 2009 | Sold | $175,000 | MRED MLS |
| 21 Jun, 2009 | Under contract | $187,500 | MRED MLS |
| — | Last price change | $194,900 | MRED MLS |
| 17 Apr, 2009 | Listed for sale | $194,900 | MRED MLS |
| 5 Dec, 2014 | Sold | $169,000 | MRED MLS |
| 16 Oct, 2014 | Under contract | $170,000 | MRED MLS |
| — | Last price change | $175,000 | MRED MLS |
| 16 Jun, 2014 | Listed for sale | $185,000 | MRED MLS |
| 28 Feb, 2022 | Sold | $257,000 | MRED MLS |
| 31 Jan, 2022 | Under contract | $249,000 | MRED MLS |
| 30 Jan, 2022 | Listed for sale | $249,000 | MRED MLS |
| 13 Oct, 2023 | Sold | $292,000 | MRED MLS |
| 13 Sep, 2023 | Under contract | $279,900 | MRED MLS |
| 30 Aug, 2023 | Listed for sale | $279,900 | MRED MLS |
Room Specifics
Total Bedrooms: 3
Bedrooms Above Ground: 3
Bedrooms Below Ground: 0
Dimensions: —
Floor Type: Carpet
Dimensions: —
Floor Type: Carpet
Full Bathrooms: 3
Bathroom Amenities: —
Bathroom in Basement: 0
Rooms: Recreation Room
Basement Description: Finished
Other Specifics
| 2 | |
| Concrete Perimeter | |
| Asphalt | |
| Patio | |
| — | |
| 45X110 | |
| — | |
| Full | |
| — | |
| Range, Microwave, Dishwasher, Refrigerator, Washer, Dryer, Disposal | |
| Not in DB | |
| Sidewalks, Street Lights, Street Paved | |
| — | |
| — | |
| — |
Tax History
| Year | Property Taxes |
|---|---|
| 2009 | $3,654 |
| 2014 | $3,882 |
| 2022 | $4,941 |
| 2023 | $5,374 |
Contact Agent
Nearby Similar Homes
Nearby Sold Comparables
Contact Agent
Listing Provided By
Century 21 Affiliated

