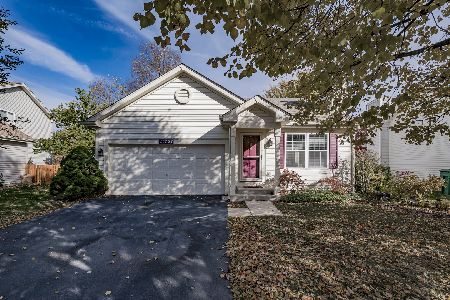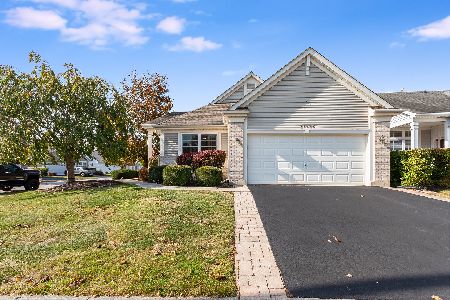21518 Basswood Lane, Plainfield, Illinois 60544
$285,000
|
Sold
|
|
| Status: | Closed |
| Sqft: | 1,950 |
| Cost/Sqft: | $140 |
| Beds: | 3 |
| Baths: | 2 |
| Year Built: | 1998 |
| Property Taxes: | $6,479 |
| Days On Market: | 2898 |
| Lot Size: | 0,14 |
Description
BUYER'S REMORSE! HOME BACK ON MARKET! Updated, Freshly Painted, Light, Bright, Move-In Ready Ranch Home in "Carillon"! This "Palm Springs" Ranch Model has 1,950 SqFt of 1st Floor Living Space PLUS Full Deep Pour Basement With Additional Space or Storage! 3 Spacious Bedrooms PLUS Den, Dining Room, Living Room, 1st Floor Laundry w/Wet Sink, Inviting Eat-In Kitchen & Light Filled Family Room Overlooking Maintenance Free Trex Deck w/Retractable Power Awning For Your Outside Enjoyment! Decadent Master Suite w/Totally Renovated Master Bath w/Dual Vanities, Walk-In Shower, Amazing Walk-In Closet w/Custom Organizer & Hardwood Floors! Hardwood Floors in Den, Living/Dining Rooms, All 3 Bedrooms & Family Room! New Furnace in 2013, New A/C in 2015, 30 Year Shingles in 2006, Solar Tubes Installed in 2006! Kitchen, Family Room & Master Bedroom Windows Replaced in 2010, New Outdoor Light Fixtures in 2012, New Power Awning Over 16'X12' Trex Deck in 2015! Immaculate & Move-In Ready!
Property Specifics
| Single Family | |
| — | |
| Ranch | |
| 1998 | |
| Full | |
| PALM SPRINGS | |
| No | |
| 0.14 |
| Will | |
| Carillon | |
| 87 / Monthly | |
| Insurance,Clubhouse,Exercise Facilities,Pool,Exterior Maintenance,Lawn Care,Snow Removal | |
| Public | |
| Public Sewer | |
| 09856638 | |
| 1104061090350000 |
Property History
| DATE: | EVENT: | PRICE: | SOURCE: |
|---|---|---|---|
| 16 Apr, 2018 | Sold | $285,000 | MRED MLS |
| 15 Mar, 2018 | Under contract | $273,000 | MRED MLS |
| 14 Feb, 2018 | Listed for sale | $273,000 | MRED MLS |
Room Specifics
Total Bedrooms: 3
Bedrooms Above Ground: 3
Bedrooms Below Ground: 0
Dimensions: —
Floor Type: Hardwood
Dimensions: —
Floor Type: Hardwood
Full Bathrooms: 2
Bathroom Amenities: Separate Shower,Double Sink
Bathroom in Basement: 0
Rooms: Den,Deck,Storage
Basement Description: Unfinished
Other Specifics
| 2 | |
| Concrete Perimeter | |
| Asphalt | |
| Deck, Porch, Storms/Screens | |
| Landscaped | |
| 49X108X62X110 | |
| — | |
| Full | |
| Vaulted/Cathedral Ceilings, Hardwood Floors, Solar Tubes/Light Tubes, First Floor Bedroom, First Floor Laundry, First Floor Full Bath | |
| Range, Microwave, Dishwasher, Refrigerator, Washer, Dryer, Disposal | |
| Not in DB | |
| Clubhouse, Park, Pool, Tennis Court(s), Gated, Street Lights | |
| — | |
| — | |
| — |
Tax History
| Year | Property Taxes |
|---|---|
| 2018 | $6,479 |
Contact Agent
Nearby Similar Homes
Nearby Sold Comparables
Contact Agent
Listing Provided By
john greene, Realtor











