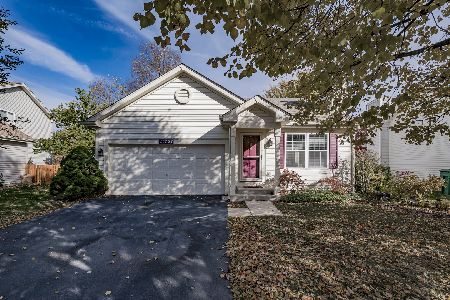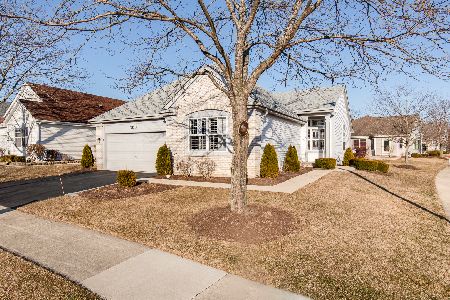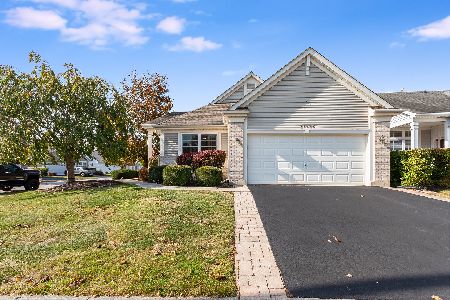21562 Chestnut Lane, Plainfield, Illinois 60544
$280,000
|
Sold
|
|
| Status: | Closed |
| Sqft: | 1,969 |
| Cost/Sqft: | $147 |
| Beds: | 2 |
| Baths: | 2 |
| Year Built: | 1999 |
| Property Taxes: | $5,475 |
| Days On Market: | 2891 |
| Lot Size: | 0,00 |
Description
A must see! Fantastic home ready to move in. Neutral decorator colors throughout. Plantation shutters throughout. White six panel doors and trim throughout. Hardwood floors throughout. All new lighting throughout. Living room and dining room have 10 foot ceilings. Transom windows in living room and dining room. Breakfast room has sliding glass door to spacious deck. Kitchen has white raised panel cabinetry, under cabinet lighting, solid surface counter tops, ceramic tile back splash, new GE grey non smudge appliances, gas cook top and pantry. Laundry room has cabinetry and new Samsung washer and dryer. New hardware in kitchen and baths. Master bath has assist handles, double sinks, deep soaker tub and separate walk-in shower with tile shower surround and new toilet. Deck has all new railings and skirting. Loads of closet space throughout. Ceiling fans. Humidifier and water softener. New roof in 2015.
Property Specifics
| Single Family | |
| — | |
| Ranch | |
| 1999 | |
| None | |
| GREENBRIAR | |
| No | |
| — |
| Will | |
| Carillon | |
| 111 / Monthly | |
| Insurance,Clubhouse,Exercise Facilities,Pool,Lawn Care,Scavenger,Snow Removal | |
| Public | |
| Public Sewer | |
| 09864169 | |
| 1104061090230000 |
Property History
| DATE: | EVENT: | PRICE: | SOURCE: |
|---|---|---|---|
| 15 May, 2018 | Sold | $280,000 | MRED MLS |
| 25 Feb, 2018 | Under contract | $289,000 | MRED MLS |
| 21 Feb, 2018 | Listed for sale | $289,000 | MRED MLS |
| 16 Mar, 2021 | Sold | $292,500 | MRED MLS |
| 1 Feb, 2021 | Under contract | $300,000 | MRED MLS |
| 1 Feb, 2021 | Listed for sale | $300,000 | MRED MLS |
Room Specifics
Total Bedrooms: 2
Bedrooms Above Ground: 2
Bedrooms Below Ground: 0
Dimensions: —
Floor Type: Hardwood
Full Bathrooms: 2
Bathroom Amenities: —
Bathroom in Basement: 0
Rooms: Breakfast Room,Den,Utility Room-1st Floor
Basement Description: Crawl
Other Specifics
| 2 | |
| Concrete Perimeter | |
| Asphalt | |
| Deck | |
| Corner Lot | |
| 53X121X81X91X19 | |
| Full | |
| Full | |
| First Floor Bedroom, First Floor Laundry, First Floor Full Bath | |
| Range, Microwave, Dishwasher, Refrigerator, Washer, Dryer, Range Hood | |
| Not in DB | |
| Clubhouse, Pool, Tennis Courts, Street Paved | |
| — | |
| — | |
| — |
Tax History
| Year | Property Taxes |
|---|---|
| 2018 | $5,475 |
| 2021 | $7,808 |
Contact Agent
Nearby Similar Homes
Nearby Sold Comparables
Contact Agent
Listing Provided By
Century 21 Affiliated











