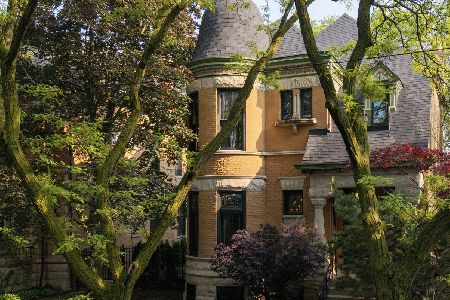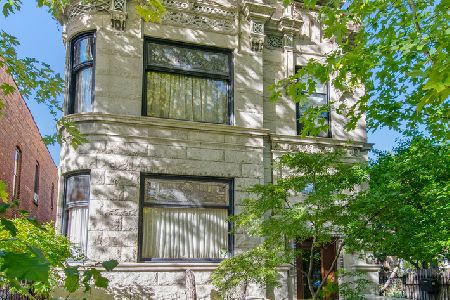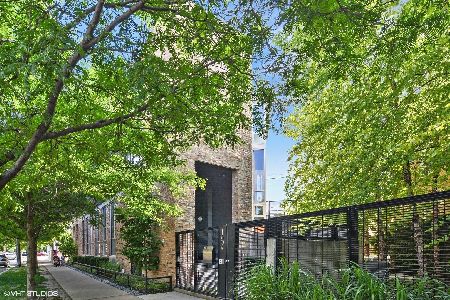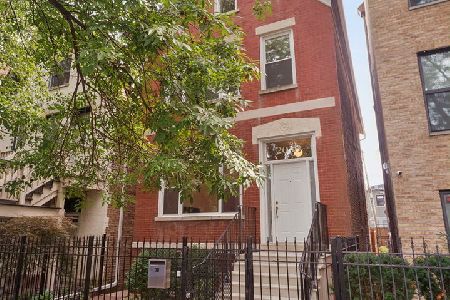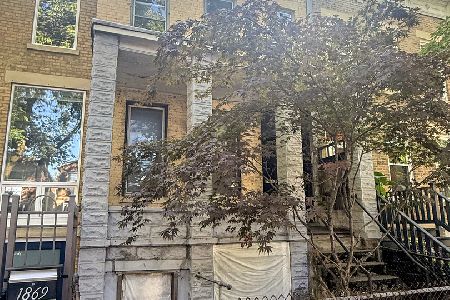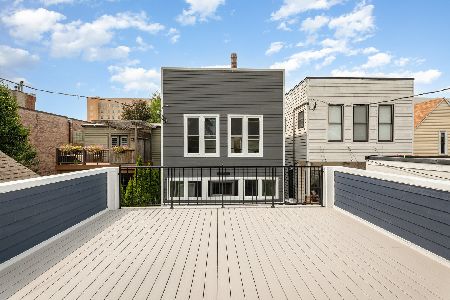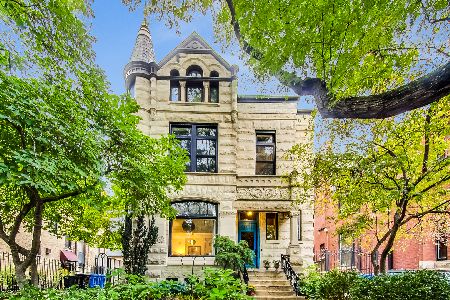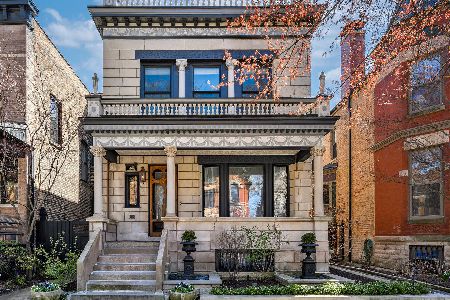2152 Caton Street, West Town, Chicago, Illinois 60647
$1,718,750
|
Sold
|
|
| Status: | Closed |
| Sqft: | 5,370 |
| Cost/Sqft: | $326 |
| Beds: | 5 |
| Baths: | 5 |
| Year Built: | 1888 |
| Property Taxes: | $25,753 |
| Days On Market: | 1930 |
| Lot Size: | 0,00 |
Description
Exquisite custom renovation of an 1891-built historic Wicker Park home! This very special 5BD/4.1BA property on a 50 x 100 ft lot is located on picturesque tree-lined street within walking distance to all the best things Wicker Park and Bucktown have to offer. The original Greystone facade was painstakingly restored and all new Marvin windows were added. The historically accurate designer finishes include a custom oak front and rear staircases, original stained glass windows throughout, custom lighting, impeccable trimwork and doors, custom hardwood floors and 2 fireplaces with gorgeous mantles. The beautiful kitchen has heated floors, a Subzero fridge, Wolf range, pot filler, pantry, an island with a butcher block top and a built-in table. All bedrooms are very spacious; one of the bedrooms has an en-suite bathroom with a steam shower. Each slab of stone in the house was selected for its distinct appearance. The master suite encompasses the entire top floor and offers a sitting area, huge walk-in closet and a luxurious master bathroom flooded with light from oversized windows. The master bath has a spa-like shower, a claw-foot tub, a water closet, and a double vanity with gorgeous countertop. The lower level showcases exposed brick and stone in the family room with a 5.1 surround sound system, and an exercise area. Your guests will enjoy their privacy in the peaceful guest suite also located here. The laundry room on the 2nd floor features custom cabinets and a sink. There is also laundry on the lower level. The house has zoned HVAC, 1-car garage with additional parking for up to 3 cars in the driveway, internet, sound and security. An unfinished deck above garage is ready for your optimization. An expansive back patio shaded by a mature tree is very private and perfect for al fresco dining.
Property Specifics
| Single Family | |
| — | |
| Greystone | |
| 1888 | |
| English | |
| — | |
| No | |
| — |
| Cook | |
| — | |
| 0 / Not Applicable | |
| None | |
| Lake Michigan | |
| Public Sewer | |
| 10784686 | |
| 14313290050000 |
Nearby Schools
| NAME: | DISTRICT: | DISTANCE: | |
|---|---|---|---|
|
Grade School
Pritzker Elementary School |
299 | — | |
|
Middle School
Pritzker Elementary School |
299 | Not in DB | |
Property History
| DATE: | EVENT: | PRICE: | SOURCE: |
|---|---|---|---|
| 11 Sep, 2020 | Sold | $1,718,750 | MRED MLS |
| 19 Jul, 2020 | Under contract | $1,750,000 | MRED MLS |
| 15 Jul, 2020 | Listed for sale | $1,750,000 | MRED MLS |
| 26 Jul, 2024 | Sold | $2,370,000 | MRED MLS |
| 12 Jun, 2024 | Under contract | $2,399,900 | MRED MLS |
| 16 May, 2024 | Listed for sale | $2,399,900 | MRED MLS |






























Room Specifics
Total Bedrooms: 5
Bedrooms Above Ground: 5
Bedrooms Below Ground: 0
Dimensions: —
Floor Type: Hardwood
Dimensions: —
Floor Type: Hardwood
Dimensions: —
Floor Type: Hardwood
Dimensions: —
Floor Type: —
Full Bathrooms: 5
Bathroom Amenities: Separate Shower,Steam Shower,Double Sink,European Shower
Bathroom in Basement: 1
Rooms: Great Room,Bedroom 5,Pantry,Foyer,Recreation Room,Utility Room-Lower Level,Terrace,Exercise Room,Deck
Basement Description: Finished
Other Specifics
| 1 | |
| — | |
| Concrete,Side Drive | |
| Patio, Storms/Screens | |
| — | |
| 50 X 100 | |
| — | |
| Full | |
| Sauna/Steam Room, Hot Tub, Bar-Wet | |
| Double Oven, Microwave, Dishwasher, Refrigerator, Bar Fridge, Washer, Dryer, Disposal | |
| Not in DB | |
| — | |
| — | |
| — | |
| — |
Tax History
| Year | Property Taxes |
|---|---|
| 2020 | $25,753 |
| 2024 | $32,748 |
Contact Agent
Nearby Similar Homes
Nearby Sold Comparables
Contact Agent
Listing Provided By
Berkshire Hathaway HomeServices Chicago

