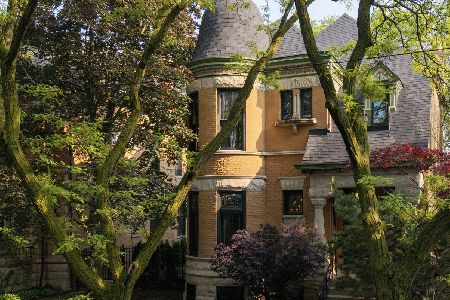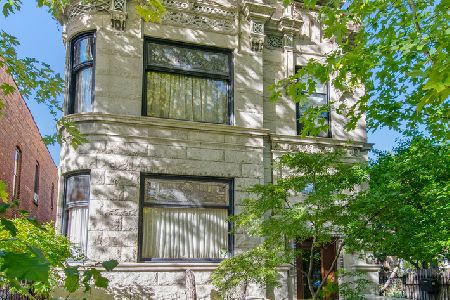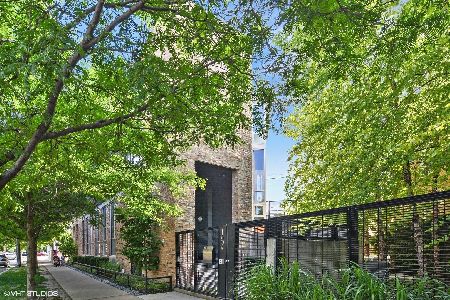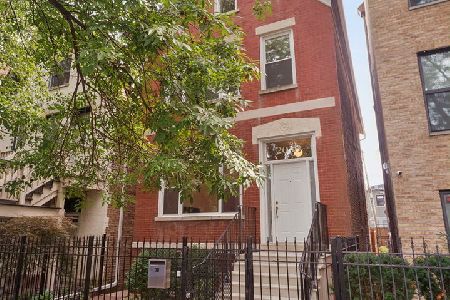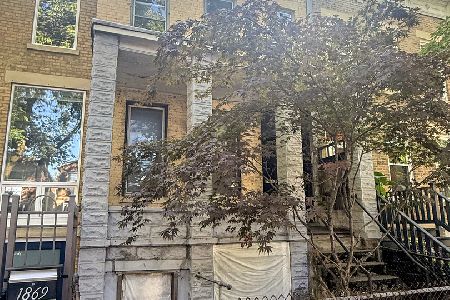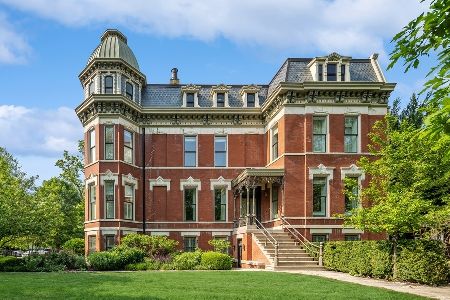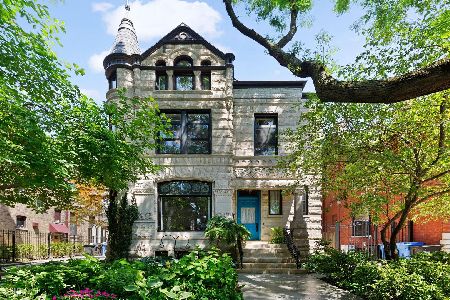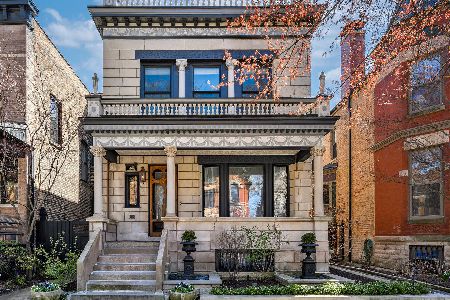2142 Caton Street, West Town, Chicago, Illinois 60647
$1,110,000
|
Sold
|
|
| Status: | Closed |
| Sqft: | 5,147 |
| Cost/Sqft: | $214 |
| Beds: | 5 |
| Baths: | 4 |
| Year Built: | 1885 |
| Property Taxes: | $14,417 |
| Days On Market: | 2420 |
| Lot Size: | 0,11 |
Description
Come see this beautiful turn-of-the-century masterpiece on one of the prettiest streets in Wicker Park. It's rare to find SO MUCH living space & lovingly preserved vintage detail such as original stained glass windows, pocket doors, brass hardware, in-laid wood floors, working fireplaces, original light fixtures & more. Enter the foyer with its grand staircase and wander thru the spacious parlor, living room, dining room, large kitchen and out into the professionally landscaped backyard with gardens, a fountain & fish pond. One full bath on this level. Upstairs - 5 bedrooms including the master suite and one in a former ballroom at the top, now with its own kitchen and full bath! The lower level has an in-law suite also with its own kitchen and full bath, plus storage and utility rooms. This elegant home sits on an extra wide lot. Street parking is very easy and if you want a garage, the owner will rent one a few short steps down the alley. Close to Blue Line at Six Corners & the 606!
Property Specifics
| Single Family | |
| — | |
| Other | |
| 1885 | |
| Full,English | |
| — | |
| No | |
| 0.11 |
| Cook | |
| — | |
| 0 / Not Applicable | |
| None | |
| Public | |
| Public Sewer | |
| 10311024 | |
| 14313290070000 |
Nearby Schools
| NAME: | DISTRICT: | DISTANCE: | |
|---|---|---|---|
|
Grade School
Pritzker Elementary School |
299 | — | |
|
Middle School
Pritzker Elementary School |
299 | Not in DB | |
|
High School
Clemente Community Academy Senio |
299 | Not in DB | |
Property History
| DATE: | EVENT: | PRICE: | SOURCE: |
|---|---|---|---|
| 28 Jun, 2019 | Sold | $1,110,000 | MRED MLS |
| 22 Mar, 2019 | Under contract | $1,100,000 | MRED MLS |
| 18 Mar, 2019 | Listed for sale | $1,100,000 | MRED MLS |
Room Specifics
Total Bedrooms: 5
Bedrooms Above Ground: 5
Bedrooms Below Ground: 0
Dimensions: —
Floor Type: Hardwood
Dimensions: —
Floor Type: Hardwood
Dimensions: —
Floor Type: Hardwood
Dimensions: —
Floor Type: —
Full Bathrooms: 4
Bathroom Amenities: —
Bathroom in Basement: 1
Rooms: Foyer,Bedroom 5,Sitting Room,Utility Room-Lower Level,Walk In Closet,Storage,Kitchen,Other Room
Basement Description: Finished,Partially Finished
Other Specifics
| 2 | |
| Stone | |
| — | |
| Balcony, Patio, Porch | |
| Landscaped | |
| 5000 | |
| — | |
| — | |
| Vaulted/Cathedral Ceilings, Skylight(s), Sauna/Steam Room, Hardwood Floors, In-Law Arrangement, First Floor Full Bath | |
| Range, Microwave, Dishwasher, High End Refrigerator, Freezer, Washer, Dryer, Disposal, Cooktop, Built-In Oven | |
| Not in DB | |
| — | |
| — | |
| — | |
| — |
Tax History
| Year | Property Taxes |
|---|---|
| 2019 | $14,417 |
Contact Agent
Nearby Similar Homes
Nearby Sold Comparables
Contact Agent
Listing Provided By
Compass

