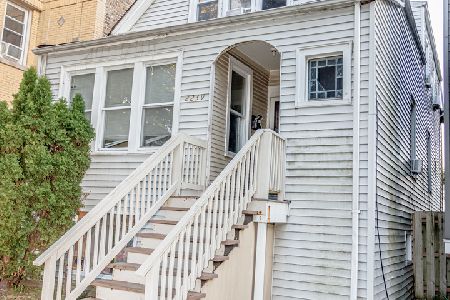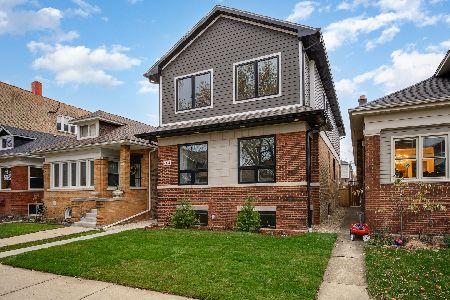2152 Farragut Avenue, Lincoln Square, Chicago, Illinois 60625
$790,000
|
Sold
|
|
| Status: | Closed |
| Sqft: | 3,000 |
| Cost/Sqft: | $283 |
| Beds: | 4 |
| Baths: | 3 |
| Year Built: | 1905 |
| Property Taxes: | $10,653 |
| Days On Market: | 1642 |
| Lot Size: | 0,07 |
Description
Open floor plan, 1st floor guest bedroom and bathroom, recessed lighting throughout the first level, 2 oven kitchen with stainless steel appliances, quartz counters, and stainless steel back splash. Nineteen solar panels installed in 2018 that have effectively reduced utility costs. Zoned heating and air conditioning, heated tiled floors in basement bedroom/offices, and breezy rear curtained deck.
Property Specifics
| Single Family | |
| — | |
| Bungalow | |
| 1905 | |
| Full | |
| BUNGALOW | |
| No | |
| 0.07 |
| Cook | |
| Bowmanville | |
| — / Not Applicable | |
| None | |
| Lake Michigan | |
| Public Sewer | |
| 11174639 | |
| 14071160130000 |
Nearby Schools
| NAME: | DISTRICT: | DISTANCE: | |
|---|---|---|---|
|
Grade School
Chappell Elementary School |
299 | — | |
|
Middle School
Chappell Elementary School |
299 | Not in DB | |
|
High School
Amundsen High School |
299 | Not in DB | |
Property History
| DATE: | EVENT: | PRICE: | SOURCE: |
|---|---|---|---|
| 17 Sep, 2009 | Sold | $173,250 | MRED MLS |
| 31 Jul, 2009 | Under contract | $214,700 | MRED MLS |
| — | Last price change | $225,900 | MRED MLS |
| 18 Mar, 2009 | Listed for sale | $249,900 | MRED MLS |
| 1 Apr, 2011 | Sold | $525,000 | MRED MLS |
| 24 Nov, 2010 | Under contract | $529,900 | MRED MLS |
| — | Last price change | $559,000 | MRED MLS |
| 17 Oct, 2010 | Listed for sale | $595,000 | MRED MLS |
| 29 Oct, 2021 | Sold | $790,000 | MRED MLS |
| 16 Sep, 2021 | Under contract | $849,000 | MRED MLS |
| — | Last price change | $889,900 | MRED MLS |
| 30 Jul, 2021 | Listed for sale | $889,900 | MRED MLS |
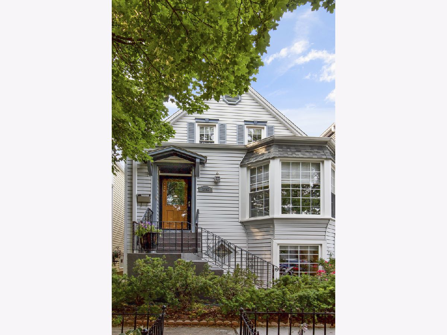
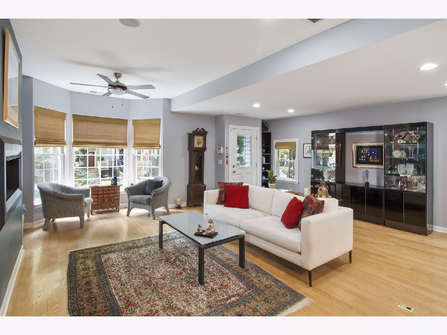
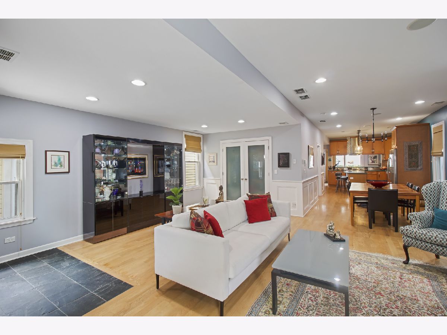
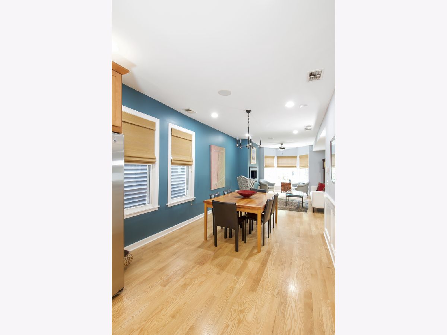
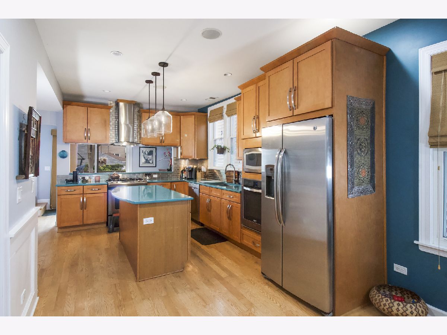
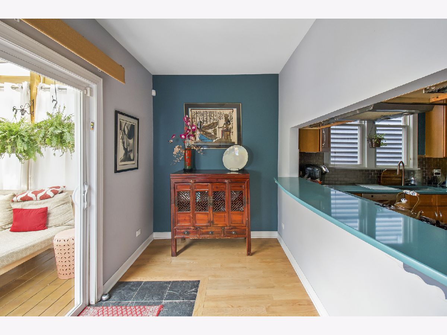
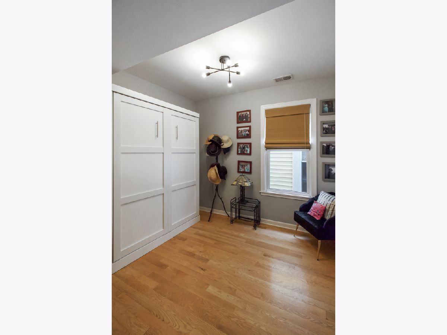
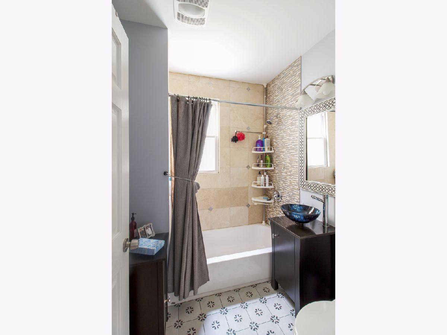
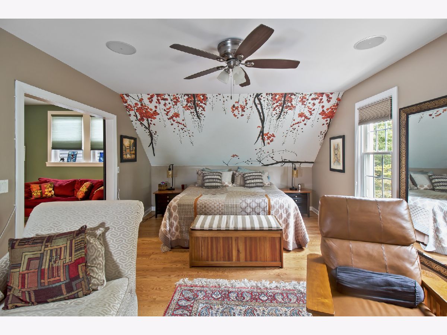
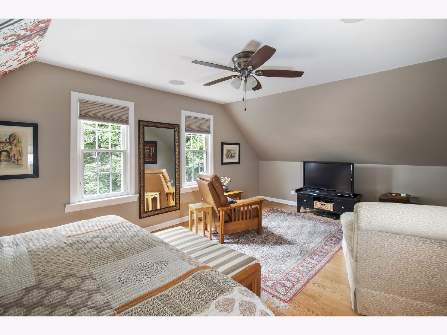
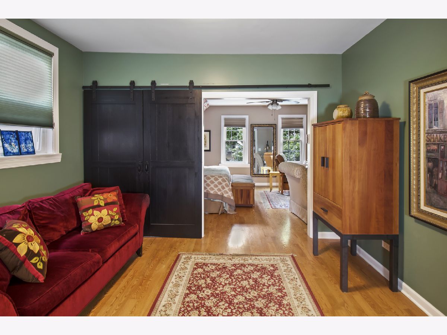
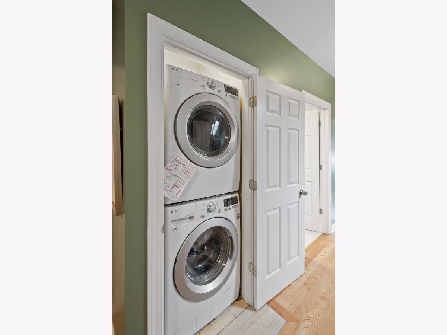
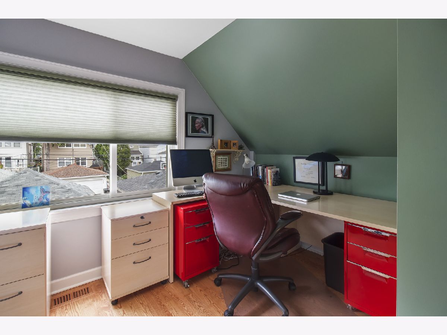
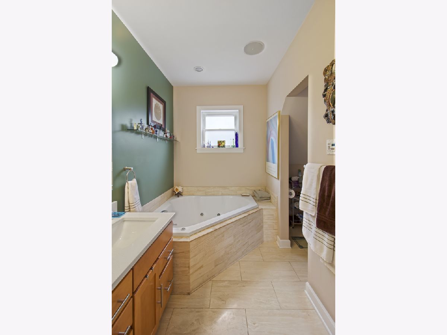
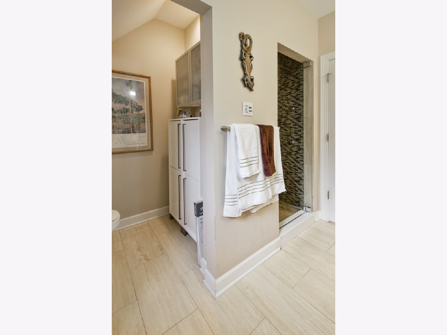
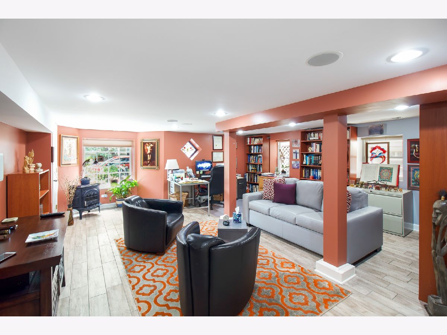
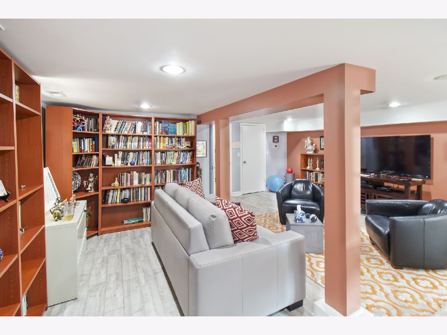
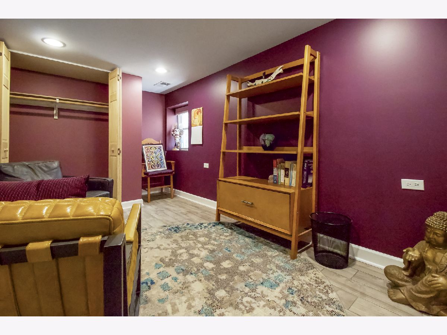
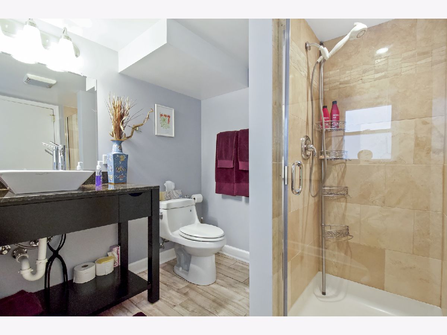
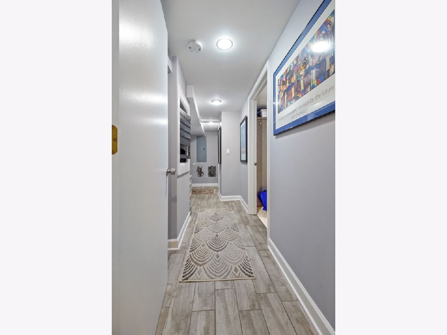
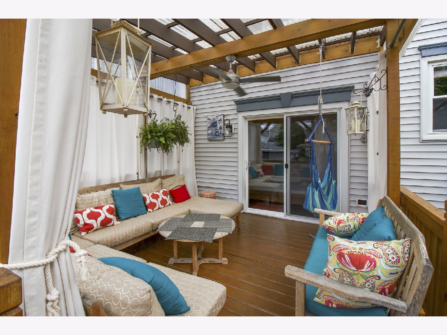
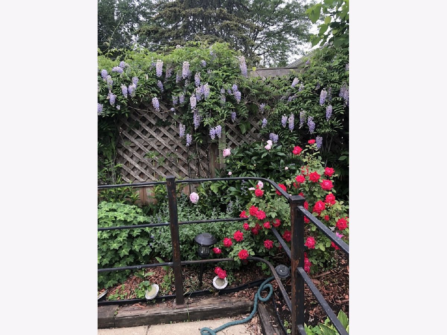
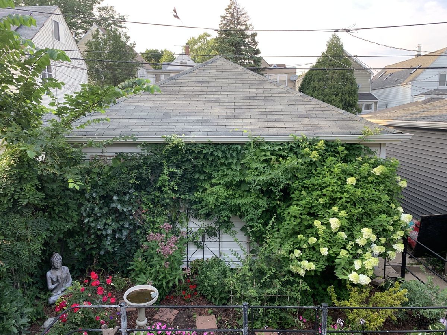
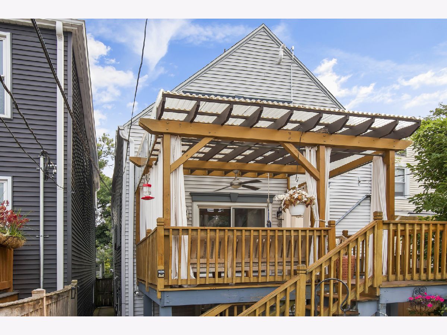
Room Specifics
Total Bedrooms: 4
Bedrooms Above Ground: 4
Bedrooms Below Ground: 0
Dimensions: —
Floor Type: Hardwood
Dimensions: —
Floor Type: Porcelain Tile
Dimensions: —
Floor Type: Porcelain Tile
Full Bathrooms: 3
Bathroom Amenities: —
Bathroom in Basement: 1
Rooms: Sitting Room,Office
Basement Description: Finished
Other Specifics
| 2 | |
| Concrete Perimeter | |
| Off Alley | |
| Deck, Porch, Storms/Screens | |
| Fenced Yard,Sidewalks,Wood Fence | |
| 25 X 125 | |
| — | |
| Full | |
| Skylight(s), Hardwood Floors, Heated Floors, First Floor Bedroom, Second Floor Laundry, First Floor Full Bath, Built-in Features, Walk-In Closet(s), Open Floorplan, Some Window Treatmnt, Dining Combo, Drapes/Blinds, Granite Counters, Some Storm Doors | |
| Double Oven, Range, Microwave, Dishwasher, Refrigerator, Disposal, Stainless Steel Appliance(s), Built-In Oven, Range Hood, Gas Oven, Range Hood | |
| Not in DB | |
| Curbs, Sidewalks, Street Lights, Street Paved | |
| — | |
| — | |
| Gas Starter |
Tax History
| Year | Property Taxes |
|---|---|
| 2009 | $5,159 |
| 2011 | $6,892 |
| 2021 | $10,653 |
Contact Agent
Nearby Similar Homes
Nearby Sold Comparables
Contact Agent
Listing Provided By
Pearson Realty Group

