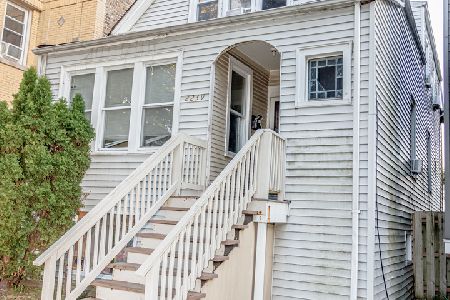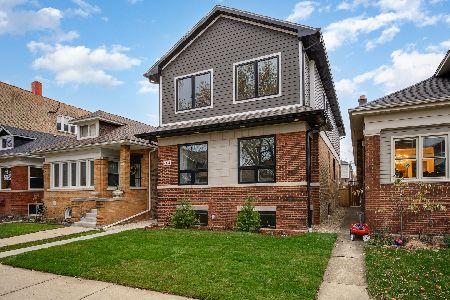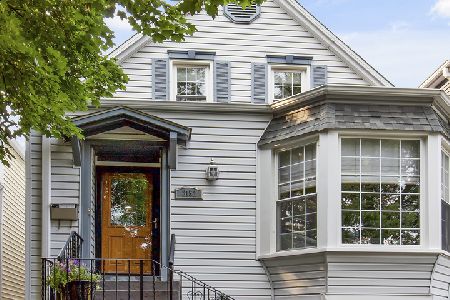2152 Farragut Avenue, Lincoln Square, Chicago, Illinois 60625
$525,000
|
Sold
|
|
| Status: | Closed |
| Sqft: | 3,500 |
| Cost/Sqft: | $151 |
| Beds: | 4 |
| Baths: | 3 |
| Year Built: | 1903 |
| Property Taxes: | $6,892 |
| Days On Market: | 5580 |
| Lot Size: | 0,00 |
Description
Amazing home in an amazing neighborhood, completely renovated with gorgeous contemporary finishes! Rich espresso hardwood flooring & cabinets, white quartz counters, SS appliances, travertine & glass mosaic baths, zoned central heat/air, hi-tech CAT5 wiring/surround sound, new roof, & new window. Luxurious master suite upstairs + finished lower level create the perfect space.
Property Specifics
| Single Family | |
| — | |
| Contemporary | |
| 1903 | |
| Full,Walkout | |
| — | |
| No | |
| 0 |
| Cook | |
| Bowmanville | |
| 0 / Not Applicable | |
| None | |
| Lake Michigan,Public | |
| Public Sewer | |
| 07658404 | |
| 14071160130000 |
Nearby Schools
| NAME: | DISTRICT: | DISTANCE: | |
|---|---|---|---|
|
Grade School
Chappell Elementary School |
299 | — | |
|
Middle School
Chappell Elementary School |
299 | Not in DB | |
|
High School
Amundsen High School |
299 | Not in DB | |
Property History
| DATE: | EVENT: | PRICE: | SOURCE: |
|---|---|---|---|
| 17 Sep, 2009 | Sold | $173,250 | MRED MLS |
| 31 Jul, 2009 | Under contract | $214,700 | MRED MLS |
| — | Last price change | $225,900 | MRED MLS |
| 18 Mar, 2009 | Listed for sale | $249,900 | MRED MLS |
| 1 Apr, 2011 | Sold | $525,000 | MRED MLS |
| 24 Nov, 2010 | Under contract | $529,900 | MRED MLS |
| — | Last price change | $559,000 | MRED MLS |
| 17 Oct, 2010 | Listed for sale | $595,000 | MRED MLS |
| 29 Oct, 2021 | Sold | $790,000 | MRED MLS |
| 16 Sep, 2021 | Under contract | $849,000 | MRED MLS |
| — | Last price change | $889,900 | MRED MLS |
| 30 Jul, 2021 | Listed for sale | $889,900 | MRED MLS |
Room Specifics
Total Bedrooms: 4
Bedrooms Above Ground: 4
Bedrooms Below Ground: 0
Dimensions: —
Floor Type: Hardwood
Dimensions: —
Floor Type: Hardwood
Dimensions: —
Floor Type: Carpet
Full Bathrooms: 3
Bathroom Amenities: Whirlpool,Separate Shower,Double Sink
Bathroom in Basement: 1
Rooms: Den,Enclosed Porch,Foyer,Office,Recreation Room,Sitting Room,Suite,Storage,Utility Room-1st Floor,Walk In Closet
Basement Description: Finished,Exterior Access
Other Specifics
| 2 | |
| — | |
| — | |
| Deck | |
| Fenced Yard,Landscaped | |
| 25X125 | |
| Finished,Full,Interior Stair | |
| Full | |
| Skylight(s), Bar-Wet | |
| Range, Microwave, Dishwasher, Refrigerator, Disposal | |
| Not in DB | |
| Pool, Tennis Courts, Sidewalks, Street Lights | |
| — | |
| — | |
| — |
Tax History
| Year | Property Taxes |
|---|---|
| 2009 | $5,159 |
| 2011 | $6,892 |
| 2021 | $10,653 |
Contact Agent
Nearby Similar Homes
Nearby Sold Comparables
Contact Agent
Listing Provided By
Charles Rutenberg Realty






