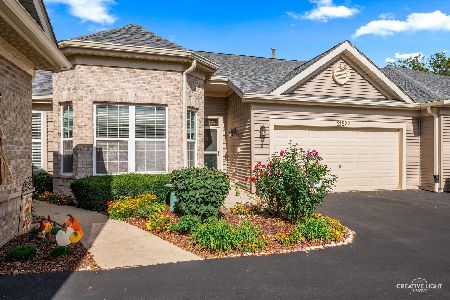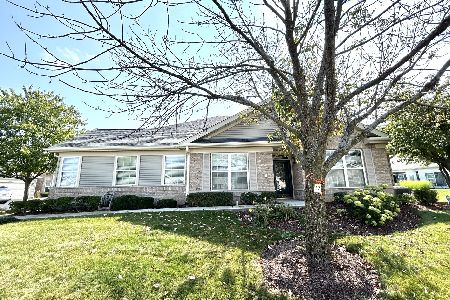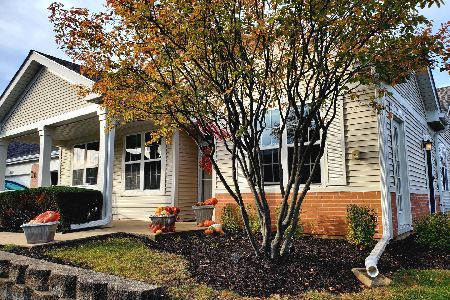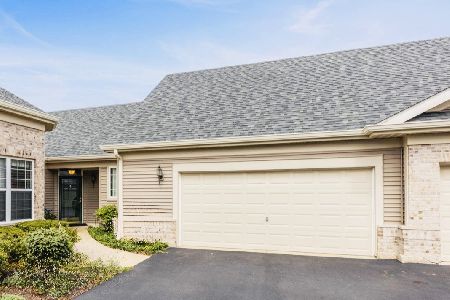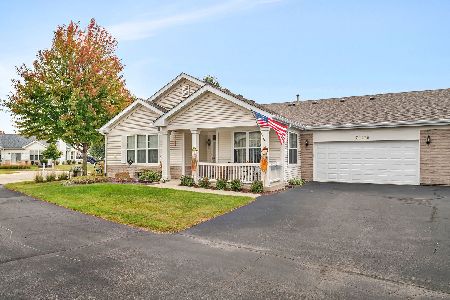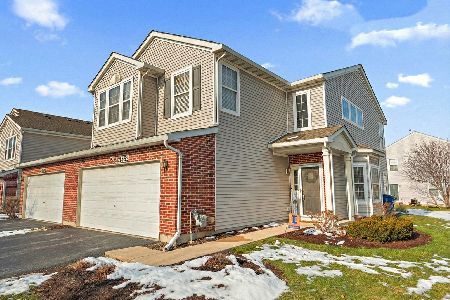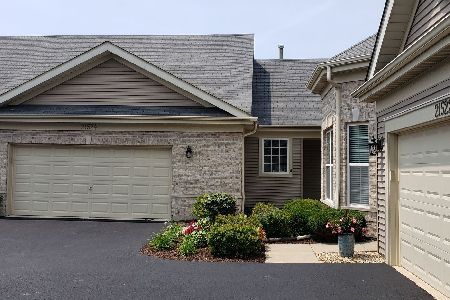21526 Lake St Clair Drive, Crest Hill, Illinois 60403
$270,000
|
Sold
|
|
| Status: | Closed |
| Sqft: | 1,982 |
| Cost/Sqft: | $141 |
| Beds: | 3 |
| Baths: | 2 |
| Year Built: | 2004 |
| Property Taxes: | $5,799 |
| Days On Market: | 1169 |
| Lot Size: | 0,00 |
Description
Carillon Lakes in Crest Hill is the Perfect Adult 55+ Gated Community! Gorgeous landscape throughout the community including a fabulous large lake with walking path, club house featuring an indoor and outdoor pool, golf course, tennis courts, all sorts of clubs, something for everyone to enjoy! Largest Model boasts three spacious bedrooms, two full baths and a 2 1/2 car garage. This home is tucked away in a cul de sac with a spacious patio and electric awning and has a nice space behind it! Living room and dining room combination give it that great room feel and the kitchen opens to the family room where the gas fireplace and built-in bookcases will definitely catch your eye! Kitchen has 42 Inch cabinets, an island for extra prep space, corian countertops and stove and refrigerator were replaced just 5 years ago! 4 years ago the sellers had premium vinyl plank flooring installed in the living room, dining room. Kitchen and family room to avoid all tripping hazards giving it a very large and airy feeling. Laundry room includes an extra refrigerator and side by side full size washer and dryer! Furnace (2017) and AC (2016) replaced in the past few years as well as the hot water heater new in 2020! Water Softener is owned and also included in the sale! Primary bedroom has a huge walk in closet and bathroom includes dual sinks and a separate soaker tub and spacious shower! Spare bedrooms are great for guests or double as an office or exercise room and have direct access to the full hall bathroom! This community is a short ride to grocery stores, shops and restaurants. Hurry Home!
Property Specifics
| Condos/Townhomes | |
| 1 | |
| — | |
| 2004 | |
| — | |
| CARMEL | |
| No | |
| — |
| Will | |
| Carillon Lakes | |
| 405 / Monthly | |
| — | |
| — | |
| — | |
| 11666064 | |
| 1104191030690000 |
Property History
| DATE: | EVENT: | PRICE: | SOURCE: |
|---|---|---|---|
| 26 Nov, 2013 | Sold | $195,000 | MRED MLS |
| 29 Oct, 2013 | Under contract | $212,000 | MRED MLS |
| 17 Oct, 2013 | Listed for sale | $212,000 | MRED MLS |
| 3 Feb, 2023 | Sold | $270,000 | MRED MLS |
| 13 Nov, 2022 | Under contract | $279,900 | MRED MLS |
| 3 Nov, 2022 | Listed for sale | $279,900 | MRED MLS |
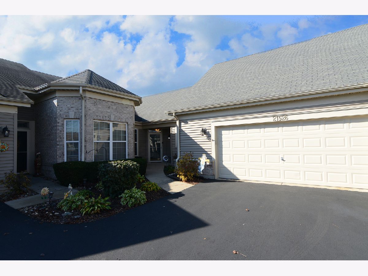
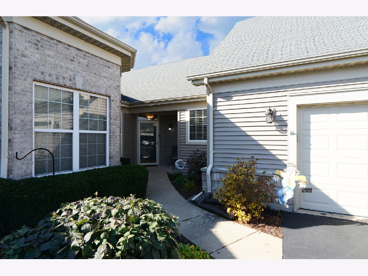
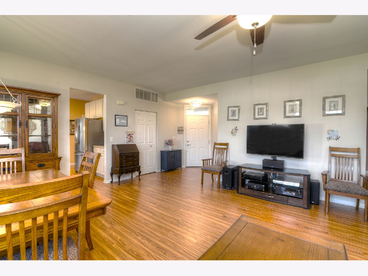
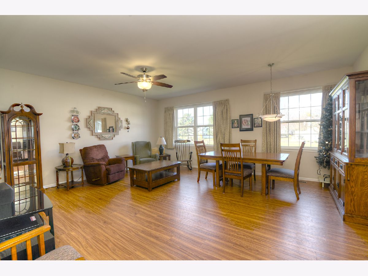
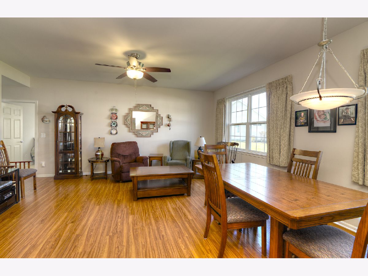
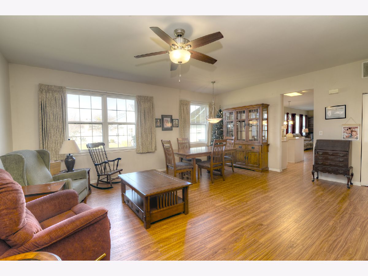
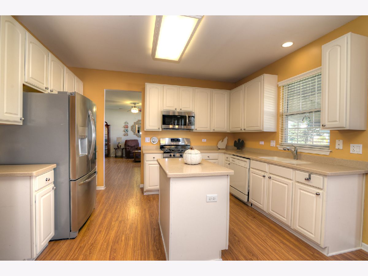
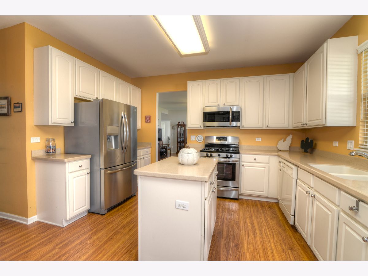
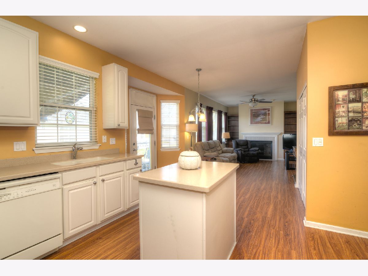
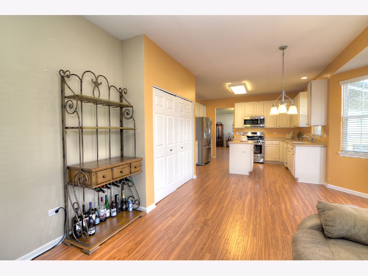
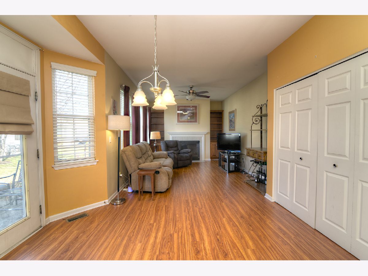
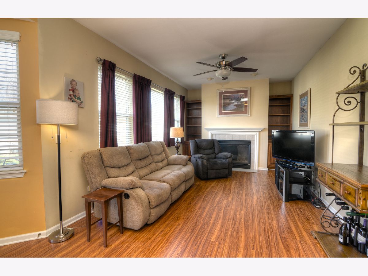
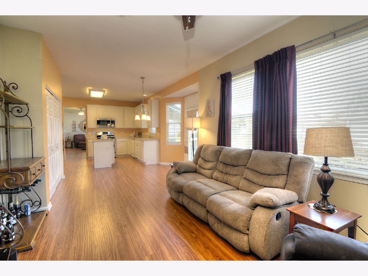
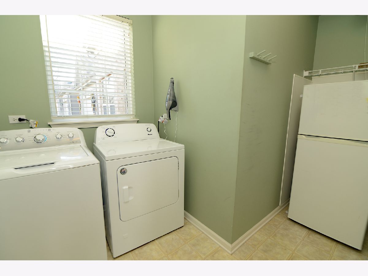
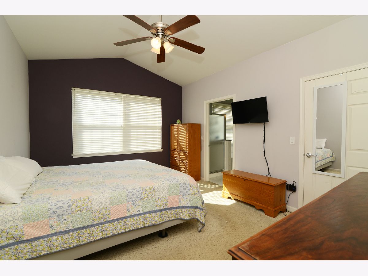
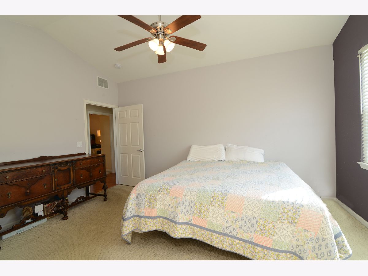
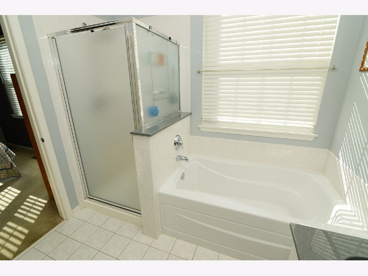
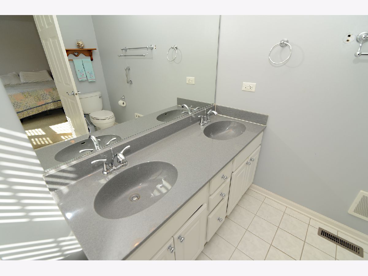
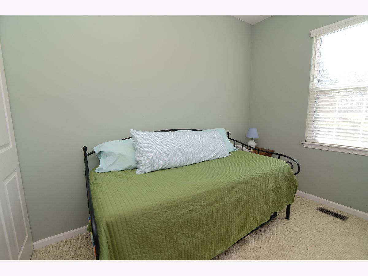
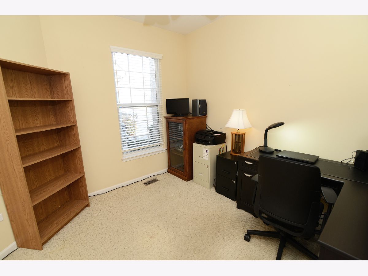
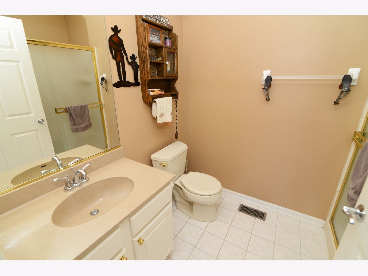
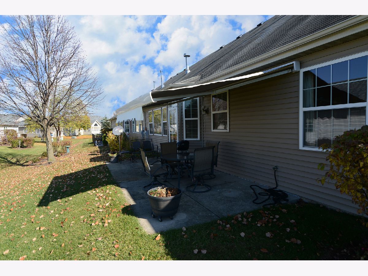
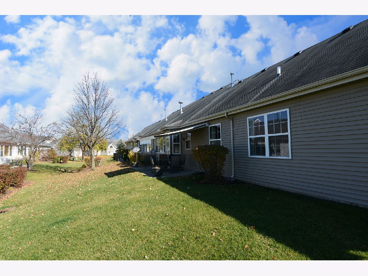
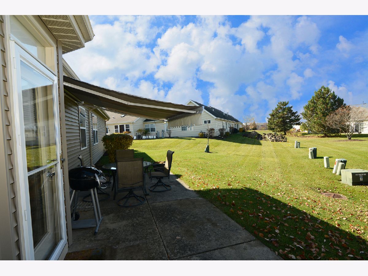
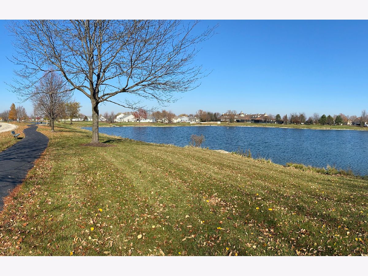
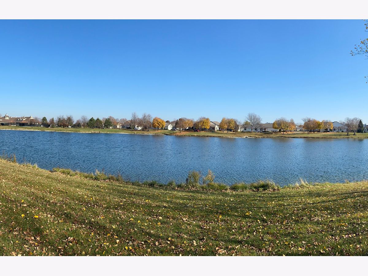
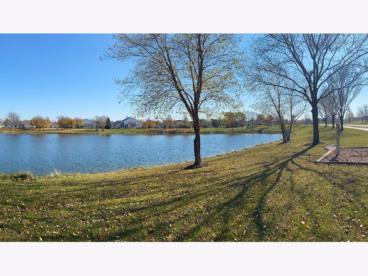
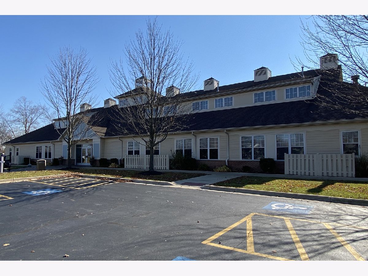
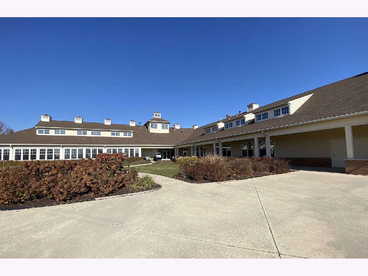
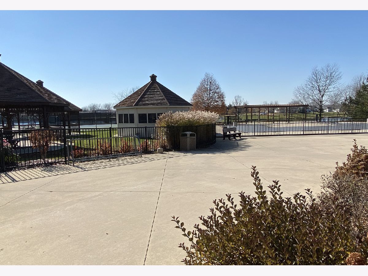
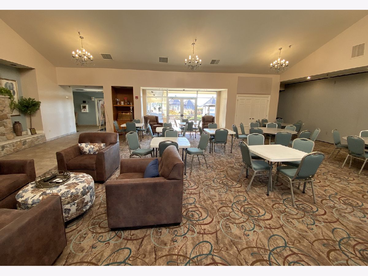
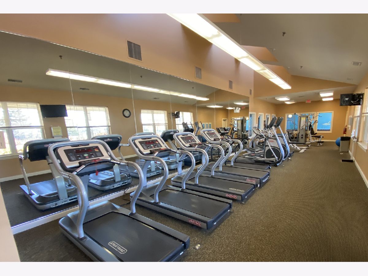
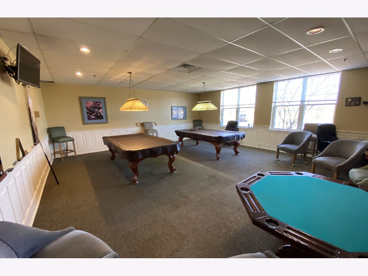
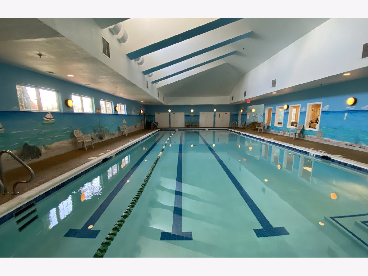
Room Specifics
Total Bedrooms: 3
Bedrooms Above Ground: 3
Bedrooms Below Ground: 0
Dimensions: —
Floor Type: —
Dimensions: —
Floor Type: —
Full Bathrooms: 2
Bathroom Amenities: Separate Shower,Double Sink,Garden Tub,Double Shower
Bathroom in Basement: 0
Rooms: —
Basement Description: Slab
Other Specifics
| 2.5 | |
| — | |
| Asphalt | |
| — | |
| — | |
| 38 X 78 | |
| — | |
| — | |
| — | |
| — | |
| Not in DB | |
| — | |
| — | |
| — | |
| — |
Tax History
| Year | Property Taxes |
|---|---|
| 2013 | $4,428 |
| 2023 | $5,799 |
Contact Agent
Nearby Similar Homes
Nearby Sold Comparables
Contact Agent
Listing Provided By
RE/MAX All Pro

