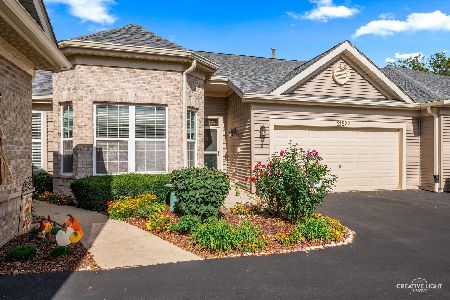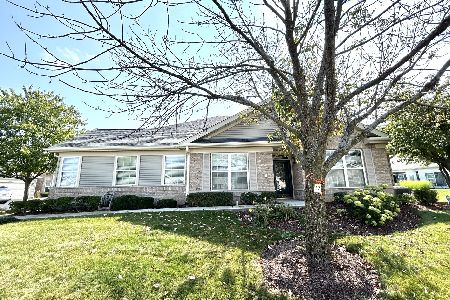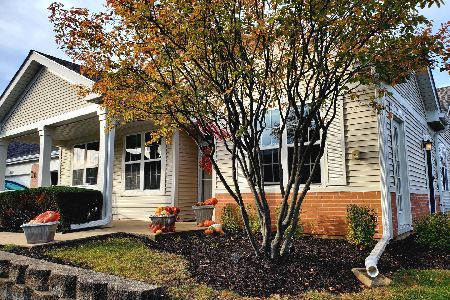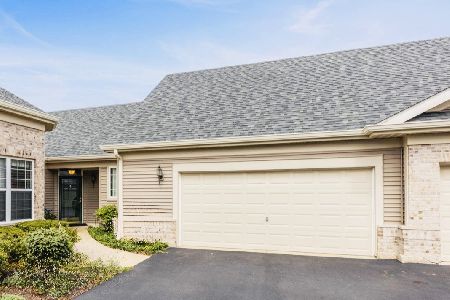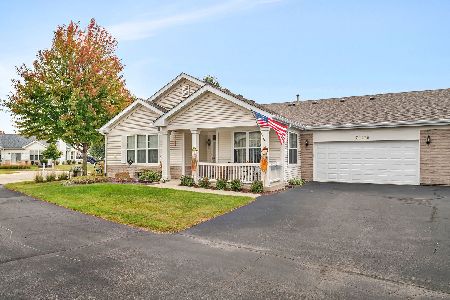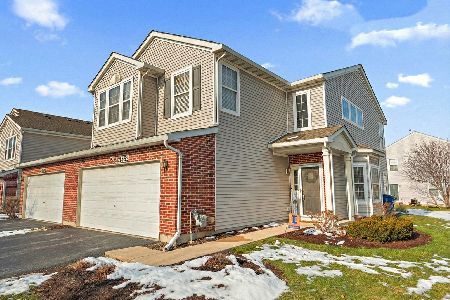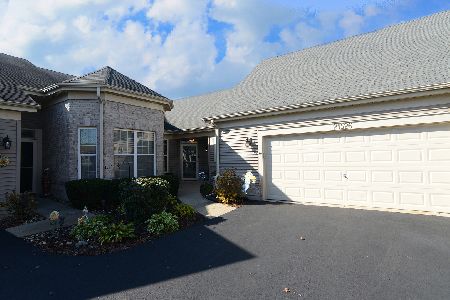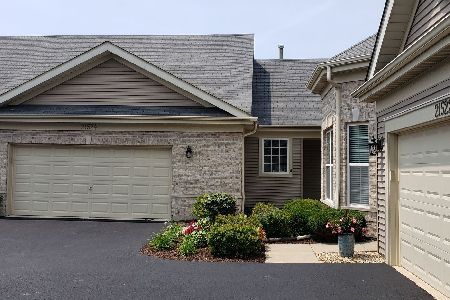21528 Lake St. Clair Drive, Crest Hill, Illinois 60403
$116,000
|
Sold
|
|
| Status: | Closed |
| Sqft: | 1,373 |
| Cost/Sqft: | $87 |
| Beds: | 2 |
| Baths: | 2 |
| Year Built: | 2004 |
| Property Taxes: | $3,365 |
| Days On Market: | 4938 |
| Lot Size: | 0,00 |
Description
Two bedrm, 2-bath ranch in a gated, secure 55+ community w/all amenities. Golf, indoor & outdoor pools, exercise facility, tennis, fishing, bike paths, planned activities & great neighbors. Vaulted ceilings in L/D area (w/skylights) and master bed/fan & lights, 6 panel white doors & trim, upgraded gas log brick fireplace w/oak mantel, hardwood entry, Corian kit counters & sep dinette area w/bay, upgraded cabininets
Property Specifics
| Condos/Townhomes | |
| 1 | |
| — | |
| 2004 | |
| None | |
| LAGUNA | |
| No | |
| — |
| Will | |
| Carillon Lakes | |
| 204 / Monthly | |
| Insurance,Security,Clubhouse,Exercise Facilities,Pool,Exterior Maintenance,Lawn Care,Snow Removal | |
| Community Well | |
| Public Sewer | |
| 08111553 | |
| 1104191030700000 |
Property History
| DATE: | EVENT: | PRICE: | SOURCE: |
|---|---|---|---|
| 27 Aug, 2012 | Sold | $116,000 | MRED MLS |
| 22 Jul, 2012 | Under contract | $120,000 | MRED MLS |
| 10 Jul, 2012 | Listed for sale | $120,000 | MRED MLS |
Room Specifics
Total Bedrooms: 2
Bedrooms Above Ground: 2
Bedrooms Below Ground: 0
Dimensions: —
Floor Type: Carpet
Full Bathrooms: 2
Bathroom Amenities: —
Bathroom in Basement: 0
Rooms: Eating Area,Foyer
Basement Description: None
Other Specifics
| 2 | |
| Concrete Perimeter | |
| Asphalt | |
| Patio, Storms/Screens | |
| Cul-De-Sac | |
| COMMON | |
| — | |
| Full | |
| Vaulted/Cathedral Ceilings, Skylight(s), Laundry Hook-Up in Unit | |
| Range, Microwave, Dishwasher, Refrigerator, Washer, Dryer, Disposal | |
| Not in DB | |
| — | |
| — | |
| Exercise Room, Golf Course, Health Club, Park, Party Room, Indoor Pool, Pool, Tennis Court(s) | |
| Gas Log, Gas Starter |
Tax History
| Year | Property Taxes |
|---|---|
| 2012 | $3,365 |
Contact Agent
Nearby Similar Homes
Nearby Sold Comparables
Contact Agent
Listing Provided By
Century 21 Affiliated

