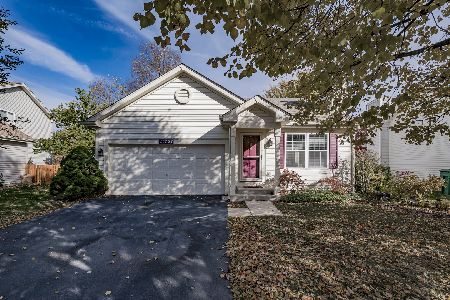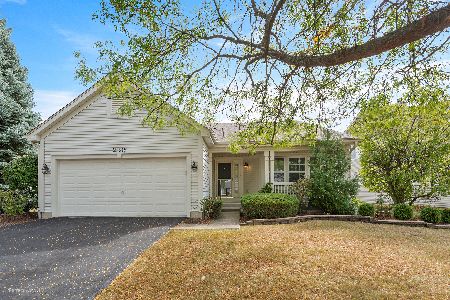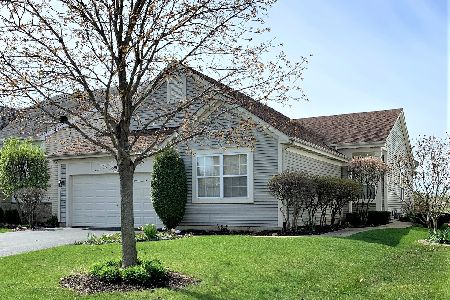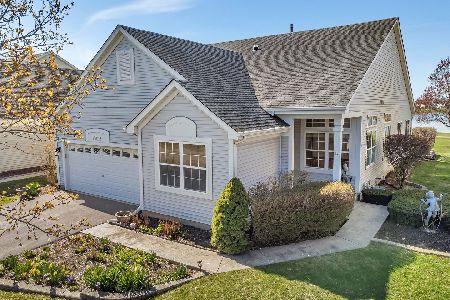21527 Basswood Lane, Plainfield, Illinois 60544
$270,500
|
Sold
|
|
| Status: | Closed |
| Sqft: | 2,320 |
| Cost/Sqft: | $125 |
| Beds: | 3 |
| Baths: | 3 |
| Year Built: | 1998 |
| Property Taxes: | $7,025 |
| Days On Market: | 6041 |
| Lot Size: | 0,00 |
Description
Spectacular Sun Valley on X-lrg corner lot! Gourmet Kit w/center island w/roll out shelves/eating area opens to FR and Sun Room. Upgraded appls, porcelain sink, maple cabinets, FR w/brick fpl and media niche. 4 Season Sun Room leads to paved patio. 1st floor master bedroom w/Luxury bath w/whirlpool tub, Alder wood Cabinet/Tower, corian counter, Raised Vanity and commode. Full basement. excld washer/dryer
Property Specifics
| Single Family | |
| — | |
| Traditional | |
| 1998 | |
| Full | |
| SUN VALLEY | |
| No | |
| — |
| Will | |
| Carillon | |
| 169 / Monthly | |
| Security,Clubhouse,Exercise Facilities,Pool,Lawn Care,Scavenger,Snow Removal | |
| Community Well | |
| Public Sewer | |
| 07266492 | |
| 1104061110140000 |
Property History
| DATE: | EVENT: | PRICE: | SOURCE: |
|---|---|---|---|
| 5 Nov, 2009 | Sold | $270,500 | MRED MLS |
| 17 Sep, 2009 | Under contract | $289,000 | MRED MLS |
| 8 Jul, 2009 | Listed for sale | $289,000 | MRED MLS |
Room Specifics
Total Bedrooms: 3
Bedrooms Above Ground: 3
Bedrooms Below Ground: 0
Dimensions: —
Floor Type: Carpet
Dimensions: —
Floor Type: Carpet
Full Bathrooms: 3
Bathroom Amenities: Whirlpool,Separate Shower
Bathroom in Basement: 0
Rooms: Breakfast Room,Loft,Sun Room,Utility Room-1st Floor
Basement Description: —
Other Specifics
| 2 | |
| Concrete Perimeter | |
| Asphalt | |
| Patio | |
| Corner Lot,Irregular Lot | |
| 46X160X70X120 | |
| Unfinished | |
| Full | |
| Vaulted/Cathedral Ceilings, First Floor Bedroom | |
| Range, Microwave, Dishwasher, Refrigerator, Disposal | |
| Not in DB | |
| Sidewalks, Street Lights, Street Paved | |
| — | |
| — | |
| Gas Log |
Tax History
| Year | Property Taxes |
|---|---|
| 2009 | $7,025 |
Contact Agent
Nearby Similar Homes
Nearby Sold Comparables
Contact Agent
Listing Provided By
RE/MAX of Naperville












