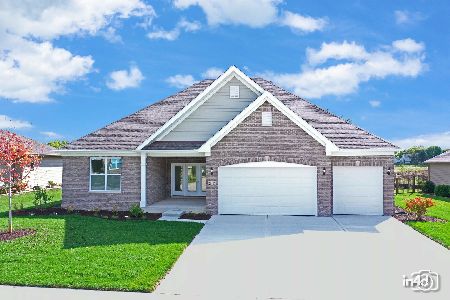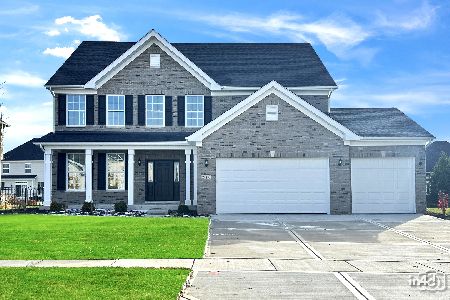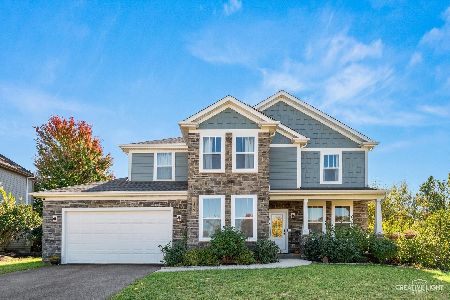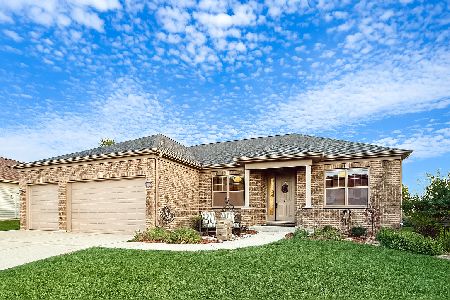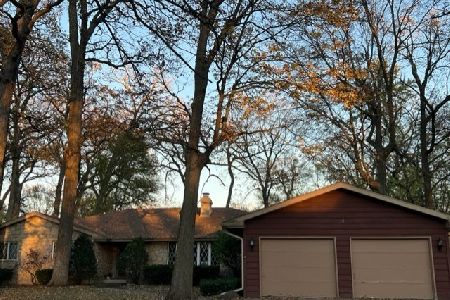21529 Nadia Drive, Shorewood, Illinois 60404
$345,000
|
Sold
|
|
| Status: | Closed |
| Sqft: | 2,100 |
| Cost/Sqft: | $155 |
| Beds: | 3 |
| Baths: | 2 |
| Year Built: | 1973 |
| Property Taxes: | $6,407 |
| Days On Market: | 324 |
| Lot Size: | 0,00 |
Description
Nestled among the trees of a wooded street is a beautiful split-level home with 3 bedrooms and 2 full bathrooms. The home features a living room with bay windows and separate dining room on the main level along with an eat-in kitchen that opens out to an attached wood deck. All 3 bedrooms and a bathroom with access from both the hallway and the primary bedroom are on upper level. On the lower level is a family room with a fireplace, storage nook, and full bathroom with laundry closet as well as the office/4th bedroom that has built-in bookshelves. You can also access the 2-car heated garage through this family room. Outside you'll find a huge fenced-in backyard with an additional deck waiting for your customization.
Property Specifics
| Single Family | |
| — | |
| — | |
| 1973 | |
| — | |
| — | |
| No | |
| — |
| Will | |
| — | |
| 0 / Not Applicable | |
| — | |
| — | |
| — | |
| 12300449 | |
| 0506281030020000 |
Nearby Schools
| NAME: | DISTRICT: | DISTANCE: | |
|---|---|---|---|
|
Grade School
Minooka Elementary School |
201 | — | |
|
Middle School
Minooka Junior High School |
201 | Not in DB | |
|
High School
Minooka Community High School |
111 | Not in DB | |
Property History
| DATE: | EVENT: | PRICE: | SOURCE: |
|---|---|---|---|
| 26 Jun, 2015 | Sold | $205,000 | MRED MLS |
| 13 May, 2015 | Under contract | $215,000 | MRED MLS |
| — | Last price change | $224,900 | MRED MLS |
| 26 Feb, 2015 | Listed for sale | $224,900 | MRED MLS |
| 18 Apr, 2025 | Sold | $345,000 | MRED MLS |
| 11 Mar, 2025 | Under contract | $325,000 | MRED MLS |
| 27 Feb, 2025 | Listed for sale | $325,000 | MRED MLS |
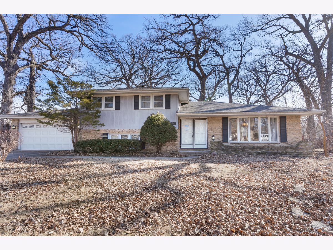
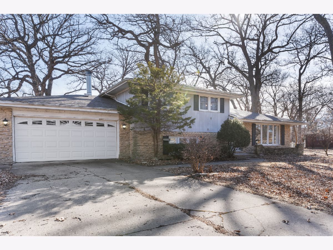
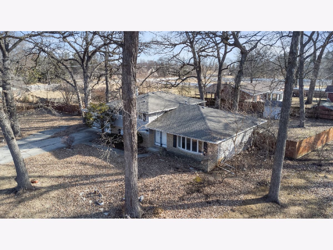
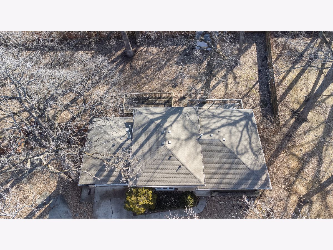
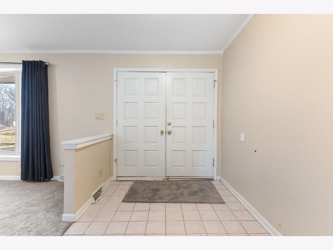
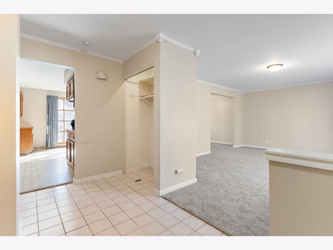
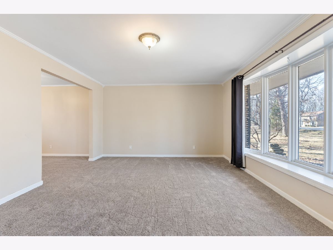
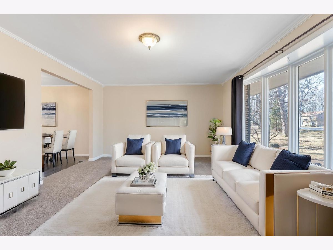
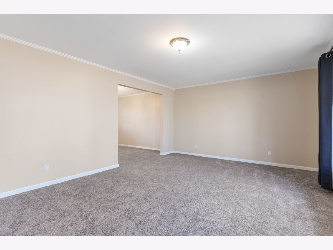
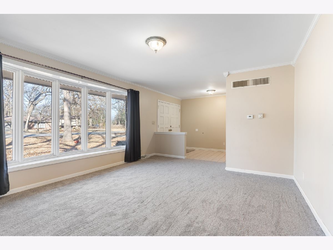
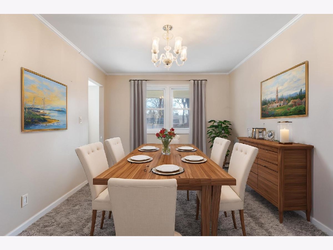
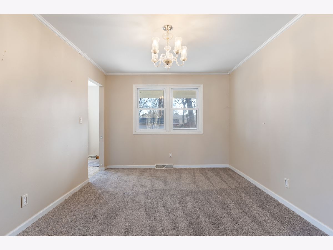
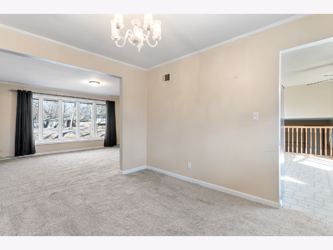
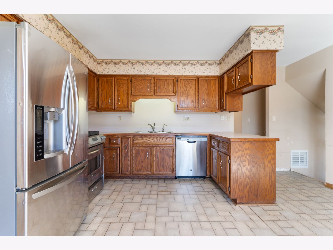
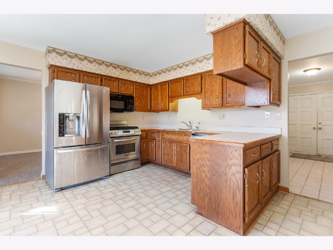
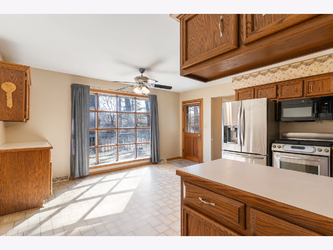
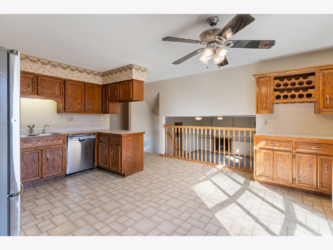
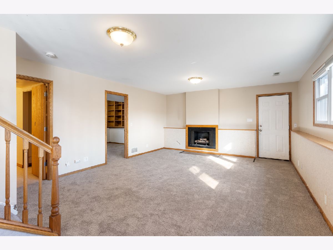
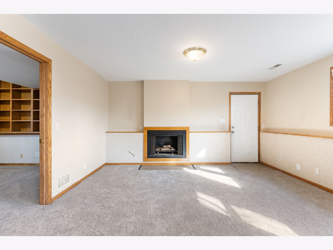
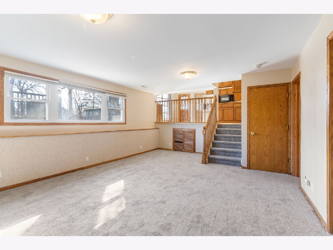
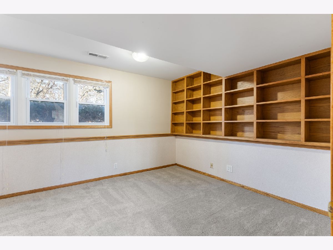
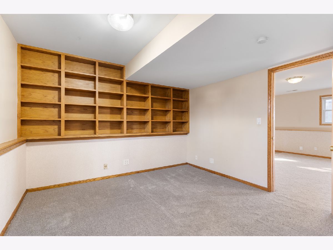
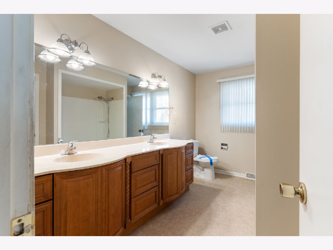
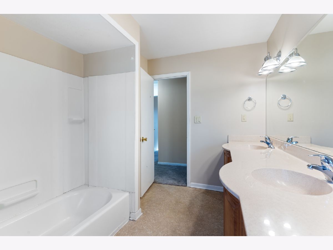
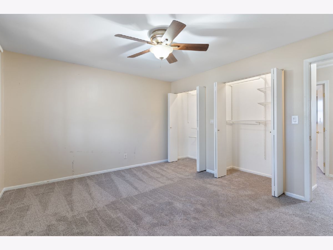
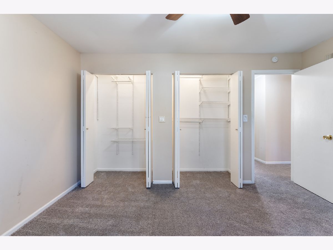
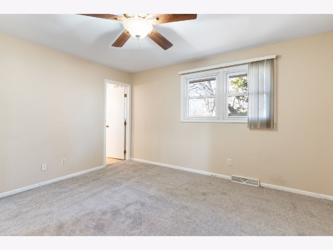
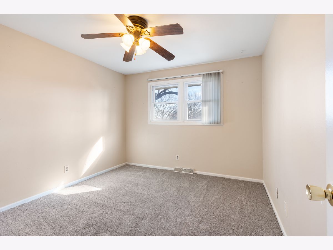
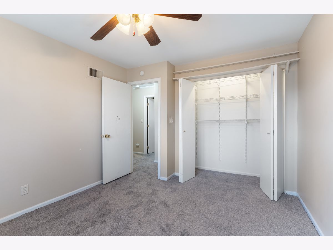
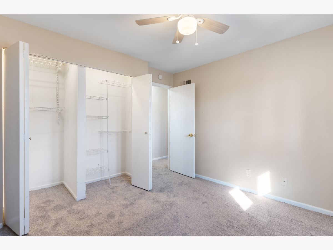
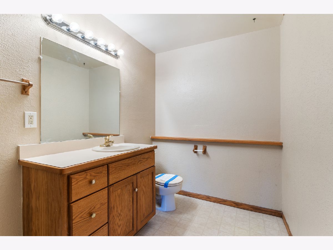
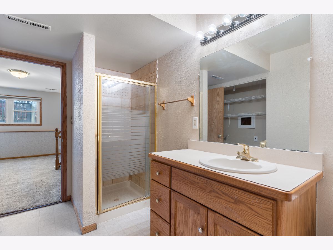
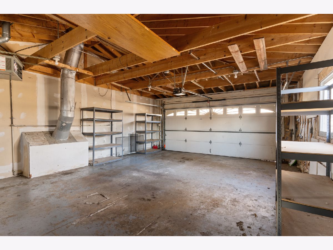
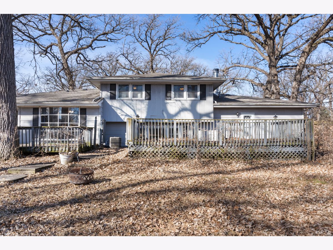
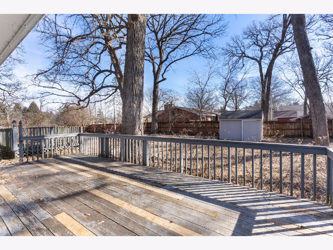
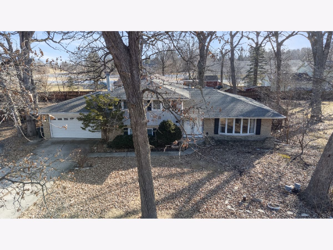
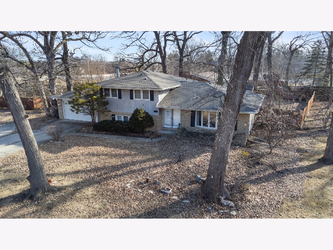
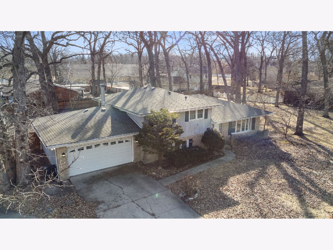
Room Specifics
Total Bedrooms: 3
Bedrooms Above Ground: 3
Bedrooms Below Ground: 0
Dimensions: —
Floor Type: —
Dimensions: —
Floor Type: —
Full Bathrooms: 2
Bathroom Amenities: Double Sink
Bathroom in Basement: 0
Rooms: —
Basement Description: —
Other Specifics
| 2 | |
| — | |
| — | |
| — | |
| — | |
| 142X179X151X154 | |
| — | |
| — | |
| — | |
| — | |
| Not in DB | |
| — | |
| — | |
| — | |
| — |
Tax History
| Year | Property Taxes |
|---|---|
| 2015 | $4,280 |
| 2025 | $6,407 |
Contact Agent
Nearby Similar Homes
Nearby Sold Comparables
Contact Agent
Listing Provided By
Compass REO Incorporated

