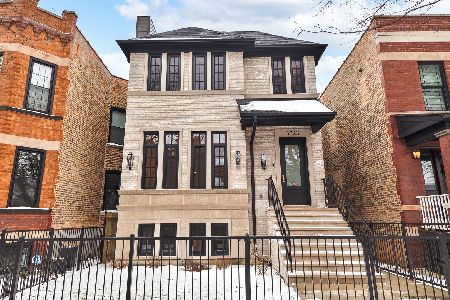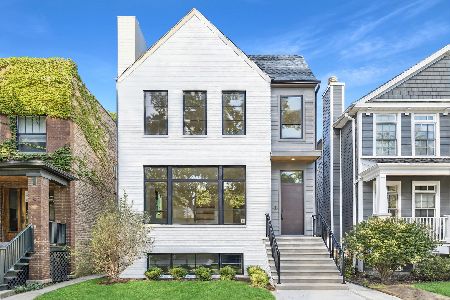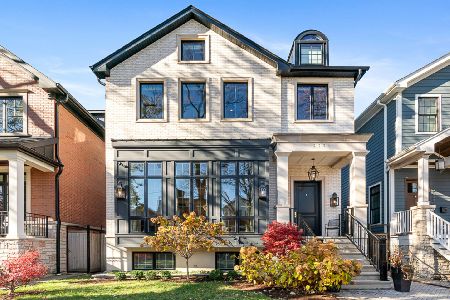2153 Bradley Place, North Center, Chicago, Illinois 60618
$1,075,000
|
Sold
|
|
| Status: | Closed |
| Sqft: | 0 |
| Cost/Sqft: | — |
| Beds: | 4 |
| Baths: | 4 |
| Year Built: | 1913 |
| Property Taxes: | $20,286 |
| Days On Market: | 2889 |
| Lot Size: | 0,00 |
Description
An extraordinary opportunity to live on highly coveted one-way Bradley Place in North Center & the award-winning Bell School. This gorgeous SFH features 4 bedrooms/3.1 bathrooms w/a functional floor plan & vast amounts of natural light. Main level offers a front porch that opens to a sep foyer/entry w/large coat closet, a bright living room w/huge bay window leads to an add'l room that can function as a dining space or family gathering spot. Large eat in kitchen offers plenty of storage, stainless, incldg a new range & beverage center. Kitchen opens to large area for an eat-in option or could be used as an add'l family room & overlooks an oversized sodded yard. 2nd floor offers 3 beds w/a large master suite w/sep sitting area, WIC & en-suite bath w/heated floors, jacuzzi tub & sep shower, 2 addl beds w/full bath. Top floor has a lrg room that can be used as a guest suite or office w/full bath. Lower lvl has family/recreation room, tons of storage & laundry. Gorgeous yard & 2 car garage
Property Specifics
| Single Family | |
| — | |
| — | |
| 1913 | |
| Full,English | |
| — | |
| No | |
| — |
| Cook | |
| — | |
| 0 / Not Applicable | |
| None | |
| Lake Michigan | |
| Public Sewer | |
| 09881260 | |
| 14191220020000 |
Nearby Schools
| NAME: | DISTRICT: | DISTANCE: | |
|---|---|---|---|
|
Grade School
Alexander Graham Elementary Scho |
299 | — | |
Property History
| DATE: | EVENT: | PRICE: | SOURCE: |
|---|---|---|---|
| 1 Jul, 2013 | Sold | $1,125,000 | MRED MLS |
| 14 May, 2013 | Under contract | $1,059,900 | MRED MLS |
| 8 May, 2013 | Listed for sale | $1,059,900 | MRED MLS |
| 26 Apr, 2018 | Sold | $1,075,000 | MRED MLS |
| 14 Mar, 2018 | Under contract | $1,075,000 | MRED MLS |
| 12 Mar, 2018 | Listed for sale | $1,075,000 | MRED MLS |
Room Specifics
Total Bedrooms: 4
Bedrooms Above Ground: 4
Bedrooms Below Ground: 0
Dimensions: —
Floor Type: Carpet
Dimensions: —
Floor Type: Carpet
Dimensions: —
Floor Type: Carpet
Full Bathrooms: 4
Bathroom Amenities: Whirlpool,Separate Shower,Double Sink
Bathroom in Basement: 0
Rooms: Breakfast Room,Pantry,Recreation Room,Storage,Utility Room-Lower Level
Basement Description: Finished
Other Specifics
| 2 | |
| — | |
| — | |
| Porch | |
| Fenced Yard | |
| 25 X 125 | |
| Finished | |
| Full | |
| Skylight(s), Hardwood Floors, Heated Floors | |
| Range, Microwave, Dishwasher, Refrigerator, Washer, Dryer, Stainless Steel Appliance(s), Disposal | |
| Not in DB | |
| Sidewalks, Street Lights | |
| — | |
| — | |
| — |
Tax History
| Year | Property Taxes |
|---|---|
| 2013 | $9,119 |
| 2018 | $20,286 |
Contact Agent
Nearby Similar Homes
Nearby Sold Comparables
Contact Agent
Listing Provided By
Compass Real Estate









