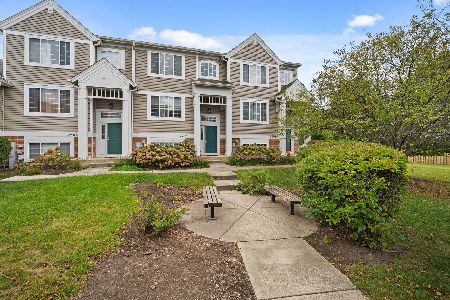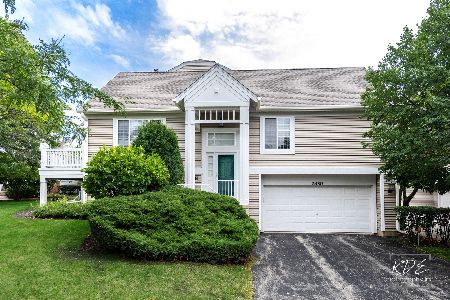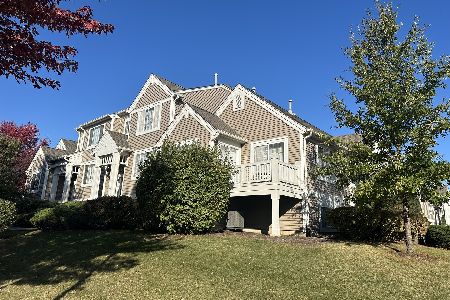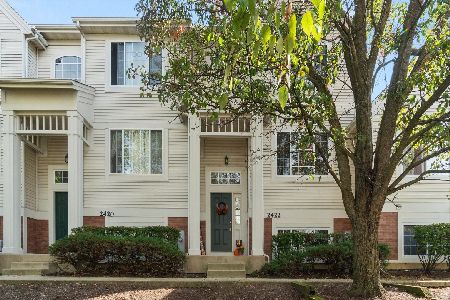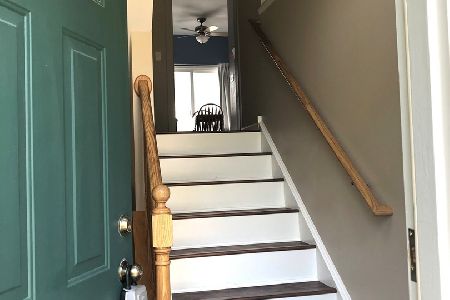2153 Daybreak Drive, Aurora, Illinois 60503
$172,500
|
Sold
|
|
| Status: | Closed |
| Sqft: | 0 |
| Cost/Sqft: | — |
| Beds: | 3 |
| Baths: | 2 |
| Year Built: | 2001 |
| Property Taxes: | $6,345 |
| Days On Market: | 6345 |
| Lot Size: | 0,00 |
Description
Pond view from this Hanbury. 9' ceilings, crown molding, custom railings, & other great touches. Kitchen w/ 42" cabinets, fan, table space, & all appliances included (warming drawer in stove). Master w/ vaulted ceiling, walk-in closet, ceiling fan, & plant ledge. Dual sinks in bathroom. Family room w/ wood laminate floor & audio wiring. Garage w/ cabinets & bench. A balcony, too. '08 assessment lowered by over $40k.
Property Specifics
| Condos/Townhomes | |
| — | |
| — | |
| 2001 | |
| Full,English | |
| HANBURY | |
| No | |
| — |
| Will | |
| Wheatlands-ogden Pointe | |
| 160 / — | |
| Insurance,Exterior Maintenance,Lawn Care,Snow Removal | |
| Public | |
| Public Sewer, Sewer-Storm | |
| 06972152 | |
| 0701063040541003 |
Nearby Schools
| NAME: | DISTRICT: | DISTANCE: | |
|---|---|---|---|
|
Grade School
The Wheatlands Elementary School |
308 | — | |
|
Middle School
Bednarcik Junior High School |
308 | Not in DB | |
|
High School
Oswego East High School |
308 | Not in DB | |
Property History
| DATE: | EVENT: | PRICE: | SOURCE: |
|---|---|---|---|
| 23 Dec, 2008 | Sold | $172,500 | MRED MLS |
| 21 Nov, 2008 | Under contract | $183,000 | MRED MLS |
| 22 Jul, 2008 | Listed for sale | $183,000 | MRED MLS |
Room Specifics
Total Bedrooms: 3
Bedrooms Above Ground: 3
Bedrooms Below Ground: 0
Dimensions: —
Floor Type: Carpet
Dimensions: —
Floor Type: Carpet
Full Bathrooms: 2
Bathroom Amenities: Double Sink
Bathroom in Basement: 0
Rooms: Utility Room-1st Floor
Basement Description: Finished
Other Specifics
| 2 | |
| Concrete Perimeter | |
| Asphalt,Shared | |
| Balcony | |
| Common Grounds,Water View | |
| COMMON | |
| — | |
| Full | |
| Vaulted/Cathedral Ceilings, Laundry Hook-Up in Unit | |
| Range, Microwave, Dishwasher, Refrigerator, Washer, Dryer, Disposal | |
| Not in DB | |
| — | |
| — | |
| Park | |
| — |
Tax History
| Year | Property Taxes |
|---|---|
| 2008 | $6,345 |
Contact Agent
Nearby Similar Homes
Nearby Sold Comparables
Contact Agent
Listing Provided By
RE/MAX of Naperville

