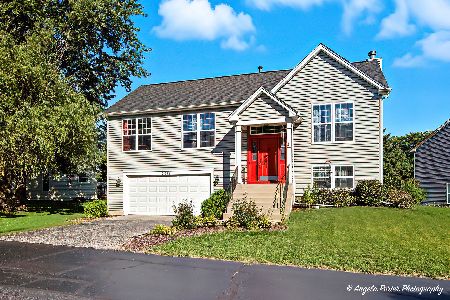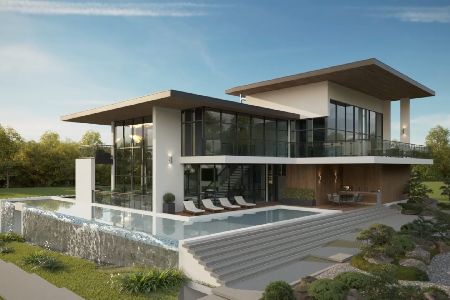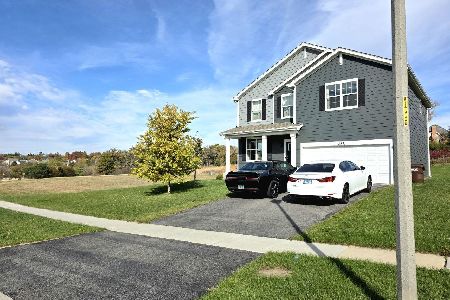2156 Greenview Drive, Woodstock, Illinois 60098
$252,000
|
Sold
|
|
| Status: | Closed |
| Sqft: | 2,649 |
| Cost/Sqft: | $94 |
| Beds: | 4 |
| Baths: | 3 |
| Year Built: | 2006 |
| Property Taxes: | $7,407 |
| Days On Market: | 2822 |
| Lot Size: | 0,24 |
Description
Immaculate brick front home with golf course views, backs to 16th hole on Bull Valley Golf Club in desirable Ponds of Bull Valley subdivision with 2600 sq ft of living space. Volume ceilings in the living room and family room with gas fireplace. Spacious kitchen with tons of upgraded cabinets and counter space. The main floor includes formal dining room/office/den and first floor laundry. Upstairs are 4 good sized bedrooms with 3 walk-in closets. The large master suite includes walk-in closet. The master bath has double vanity, separate shower and deep soaker tub. Full walk-out basement with silent beams, and rough-in for future bathroom. 3 car attached garage. The interior is freshly painted. Private fenced yard. Close to neighborhood park/playground, tennis courts and nature. Don't miss it!
Property Specifics
| Single Family | |
| — | |
| — | |
| 2006 | |
| Full,Walkout | |
| — | |
| No | |
| 0.24 |
| Mc Henry | |
| Ponds Of Bull Valley | |
| 125 / Annual | |
| None | |
| Public | |
| Public Sewer | |
| 09886891 | |
| 1310452016 |
Nearby Schools
| NAME: | DISTRICT: | DISTANCE: | |
|---|---|---|---|
|
Grade School
Olson Elementary School |
200 | — | |
|
Middle School
Creekside Middle School |
200 | Not in DB | |
|
High School
Woodstock High School |
200 | Not in DB | |
Property History
| DATE: | EVENT: | PRICE: | SOURCE: |
|---|---|---|---|
| 8 Jun, 2018 | Sold | $252,000 | MRED MLS |
| 13 May, 2018 | Under contract | $250,000 | MRED MLS |
| — | Last price change | $260,000 | MRED MLS |
| 24 Mar, 2018 | Listed for sale | $260,000 | MRED MLS |
Room Specifics
Total Bedrooms: 4
Bedrooms Above Ground: 4
Bedrooms Below Ground: 0
Dimensions: —
Floor Type: Carpet
Dimensions: —
Floor Type: Carpet
Dimensions: —
Floor Type: Carpet
Full Bathrooms: 3
Bathroom Amenities: Separate Shower,Double Sink,Soaking Tub
Bathroom in Basement: 0
Rooms: Den
Basement Description: Unfinished,Exterior Access,Bathroom Rough-In
Other Specifics
| 3 | |
| — | |
| — | |
| Balcony, Storms/Screens | |
| Water View | |
| 65X125X65X125 | |
| — | |
| Full | |
| Vaulted/Cathedral Ceilings, Skylight(s), First Floor Laundry | |
| Range, Microwave, Dishwasher, Refrigerator, Washer, Dryer, Range Hood | |
| Not in DB | |
| Tennis Courts, Sidewalks, Street Paved | |
| — | |
| — | |
| — |
Tax History
| Year | Property Taxes |
|---|---|
| 2018 | $7,407 |
Contact Agent
Nearby Similar Homes
Nearby Sold Comparables
Contact Agent
Listing Provided By
Keller Williams Success Realty








