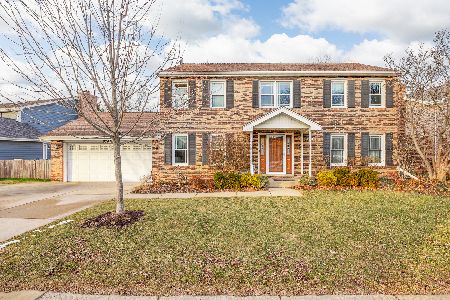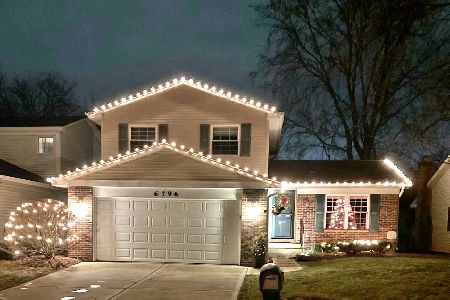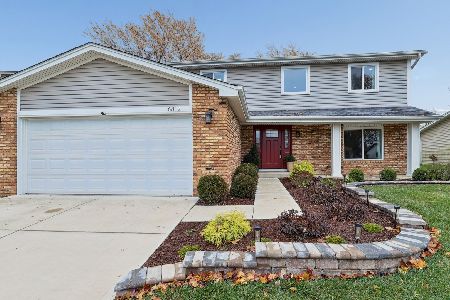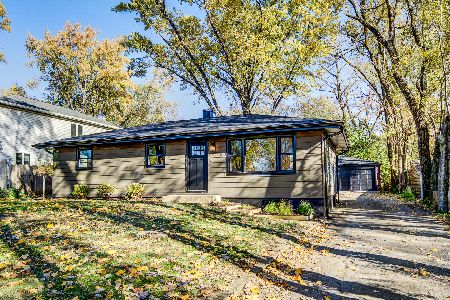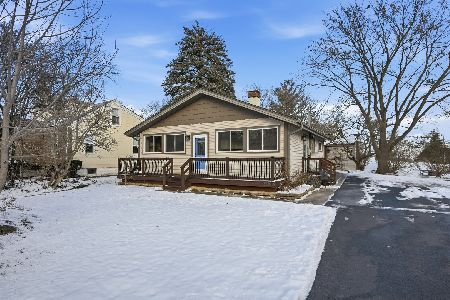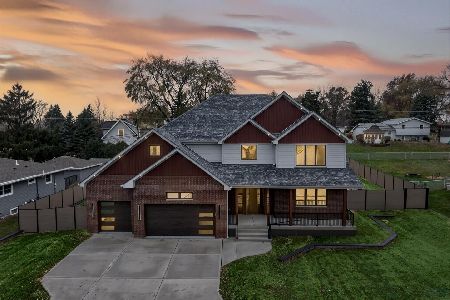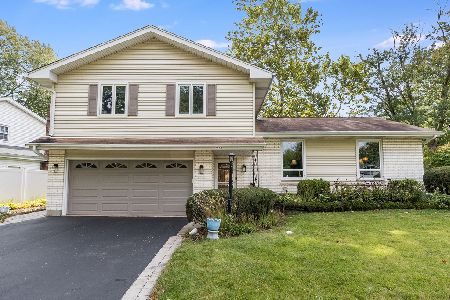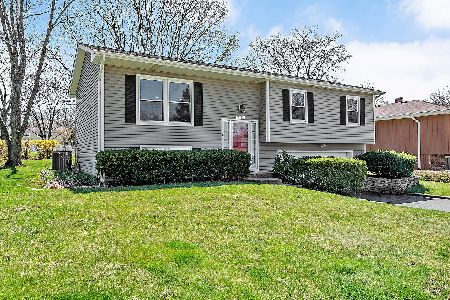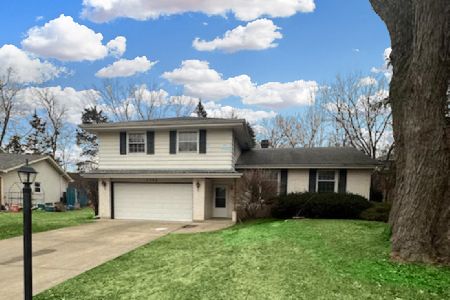2154 Midhurst Road, Downers Grove, Illinois 60516
$315,000
|
Sold
|
|
| Status: | Closed |
| Sqft: | 1,483 |
| Cost/Sqft: | $216 |
| Beds: | 3 |
| Baths: | 3 |
| Year Built: | 1976 |
| Property Taxes: | $6,769 |
| Days On Market: | 2931 |
| Lot Size: | 0,18 |
Description
Don't miss this 3 bedroom, 2 1/2 bath split level in fabulous Prentiss Creek Estates, a hidden gem of a neighborhood with it's own private pool & clubhouse. Fun, social festivities year round. Enter your new home to the gleam of hardwood floors & crown molding thru-out, open floor plan, cozy electric fireplace, windows (2015) on 1st & 2nd floors & new storm & side entry doors (2017). Kitchen rehab under 5 years include all stainless steel appliances, Fisher and Paykel dishwasher, granite counters & newer garbage disposal (2015). Newer furnace, AC & hot water heater. Finished laundry w/front load Whirlpool washer & dryer (2017). Lower level has half bath w/pedestal sink & ceramic tile, large family room with recessed lighting & gas fireplace & bonus room for office/hobby. Retreat upstairs to master bedroom & bath with new shower (2017). Full bath in hallway has "highboy vanity" w/granite counter. 2nd bed has a mural by a Warner Brothers animator. Finished crawl space.Welcome Home!
Property Specifics
| Single Family | |
| — | |
| — | |
| 1976 | |
| Partial | |
| — | |
| No | |
| 0.18 |
| Du Page | |
| — | |
| 600 / Annual | |
| Insurance,Clubhouse,Pool | |
| Lake Michigan | |
| Public Sewer | |
| 09827510 | |
| 0824209013 |
Nearby Schools
| NAME: | DISTRICT: | DISTANCE: | |
|---|---|---|---|
|
Grade School
Willow Creek Elementary School |
68 | — | |
|
Middle School
Thomas Jefferson Junior High Sch |
68 | Not in DB | |
|
High School
South High School |
99 | Not in DB | |
Property History
| DATE: | EVENT: | PRICE: | SOURCE: |
|---|---|---|---|
| 26 Feb, 2018 | Sold | $315,000 | MRED MLS |
| 27 Jan, 2018 | Under contract | $319,900 | MRED MLS |
| — | Last price change | $324,900 | MRED MLS |
| 6 Jan, 2018 | Listed for sale | $324,900 | MRED MLS |
Room Specifics
Total Bedrooms: 3
Bedrooms Above Ground: 3
Bedrooms Below Ground: 0
Dimensions: —
Floor Type: —
Dimensions: —
Floor Type: —
Full Bathrooms: 3
Bathroom Amenities: —
Bathroom in Basement: 1
Rooms: Office
Basement Description: Finished
Other Specifics
| 2 | |
| — | |
| Concrete | |
| — | |
| — | |
| 103X90X102X65 | |
| — | |
| Full | |
| Hardwood Floors | |
| Range, Microwave, Dishwasher, Washer, Dryer, Disposal, Stainless Steel Appliance(s) | |
| Not in DB | |
| — | |
| — | |
| — | |
| Electric, Gas Log, Gas Starter |
Tax History
| Year | Property Taxes |
|---|---|
| 2018 | $6,769 |
Contact Agent
Nearby Similar Homes
Nearby Sold Comparables
Contact Agent
Listing Provided By
Exit Real Estate Partners

