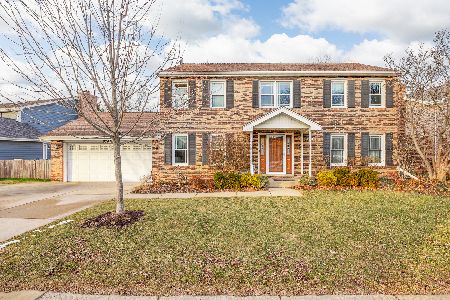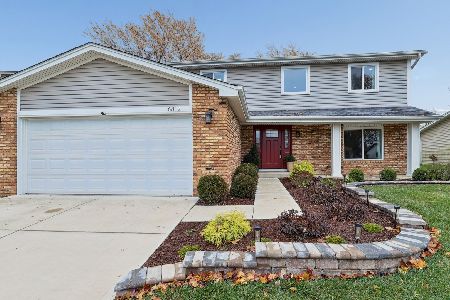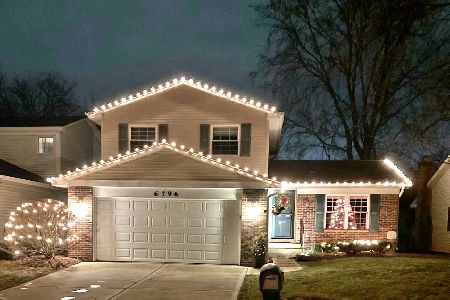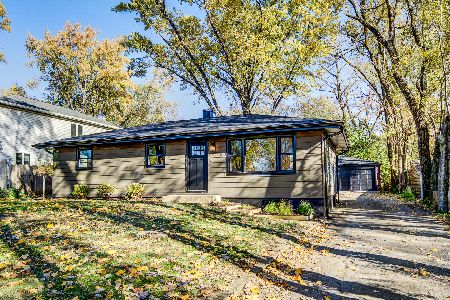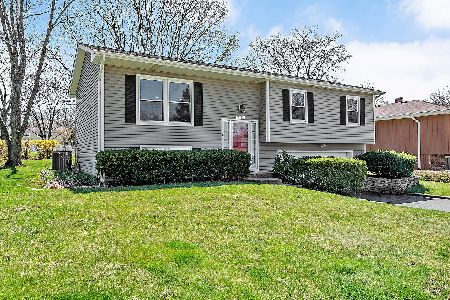2161 Midhurst Road, Downers Grove, Illinois 60516
$485,000
|
Sold
|
|
| Status: | Closed |
| Sqft: | 2,210 |
| Cost/Sqft: | $219 |
| Beds: | 3 |
| Baths: | 4 |
| Year Built: | 1968 |
| Property Taxes: | $9,725 |
| Days On Market: | 829 |
| Lot Size: | 0,17 |
Description
Nestled within the picturesque Prentice Creek Neighborhood, this captivating split-level residence offers over 2200 square feet of refined living space. Boasting 3 spacious bedrooms and 4 tastefully appointed bathrooms, this home is an absolute gem. Modern appliances grace the kitchen, while abundant storage solutions are seamlessly integrated throughout. A thoughtfully designed split-level layout seamlessly blends elegance with functionality. The main level welcomes you with an open-concept living space, accentuated by an abundance of natural light that dances through the expansive windows. The primary bedroom is a true retreat, featuring an updated ensuite bathroom with contemporary fixtures and a sprawling walk-in closet that provides ample storage and organization space. Two generously-sized bedrooms are elegantly designed, each featuring large windows and well-proportioned closets. Discover a versatile sub basement, perfect for a home office, gym, or entertainment haven. Its adaptability allows for endless possibilities to suit your unique lifestyle. Step into a large screened porch, an idyllic space for savoring the outdoors. It serves as an inviting retreat for morning coffee or evening relaxation. The attached two-car garage is equipped with a cutting-edge EV charger, catering to eco-conscious homeowners and electric vehicle enthusiasts. Embrace the ease of access to the HOA pool, which is conveniently located just beyond your backyard, providing a resort-style escape for relaxation and recreation. Situated in the sought-after Prentice Creek Neighborhood, this residence offers a peaceful, family-friendly environment while still being in close proximity to esteemed schools, verdant parks, shopping, and delectable dining options. This residence marries modern opulence with functional design, creating a space that is both refined and comfortable. With its prime location in the Prentice Creek Neighborhood and its array of amenities, this property delivers the ultimate in suburban living. Seize this opportunity to claim your piece of paradise in one of the most coveted neighborhoods. Arrange a viewing today and experience the allure and comfort of this exceptional split-level abode!
Property Specifics
| Single Family | |
| — | |
| — | |
| 1968 | |
| — | |
| — | |
| No | |
| 0.17 |
| Du Page | |
| — | |
| 800 / Annual | |
| — | |
| — | |
| — | |
| 11901699 | |
| 0824210004 |
Nearby Schools
| NAME: | DISTRICT: | DISTANCE: | |
|---|---|---|---|
|
Grade School
Willow Creek Elementary School |
68 | — | |
|
Middle School
Thomas Jefferson Junior High Sch |
68 | Not in DB | |
|
High School
South High School |
99 | Not in DB | |
Property History
| DATE: | EVENT: | PRICE: | SOURCE: |
|---|---|---|---|
| 20 Nov, 2023 | Sold | $485,000 | MRED MLS |
| 14 Oct, 2023 | Under contract | $485,000 | MRED MLS |
| 9 Oct, 2023 | Listed for sale | $485,000 | MRED MLS |
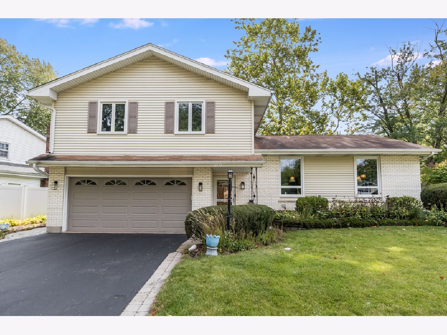
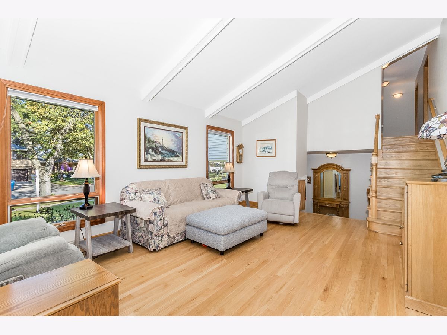
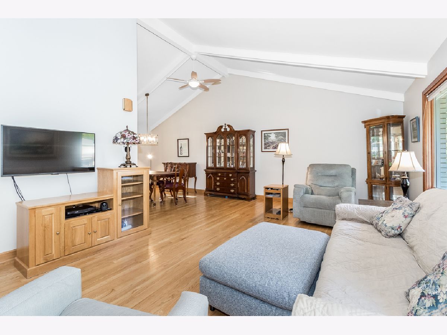
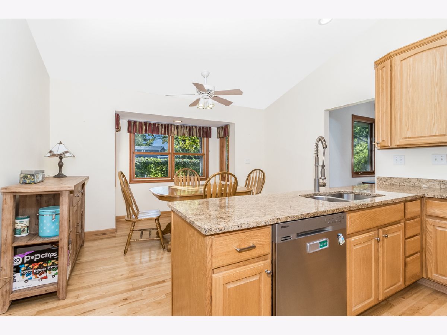
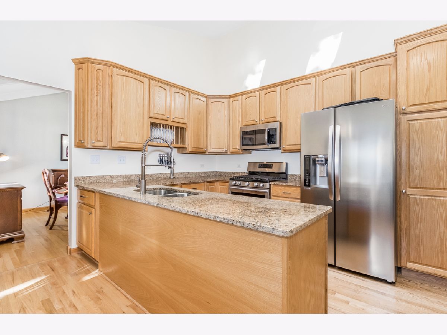
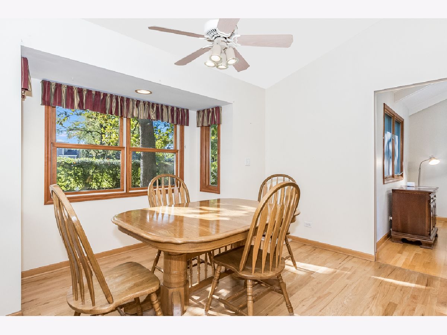
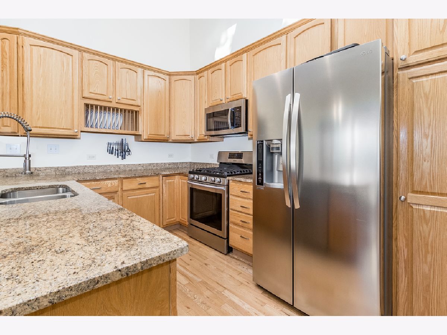
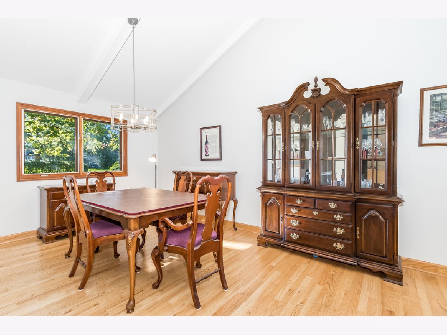
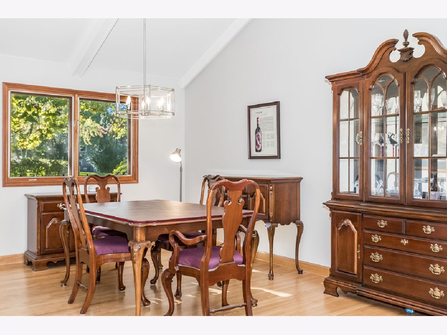
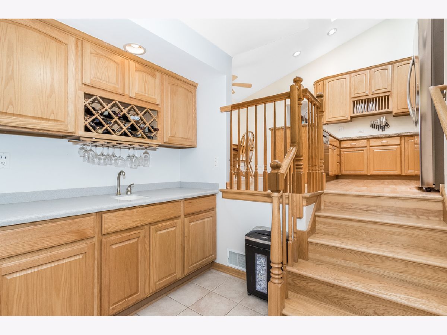
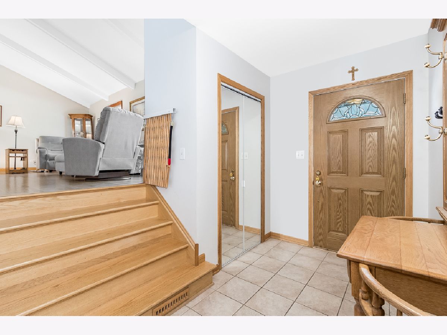
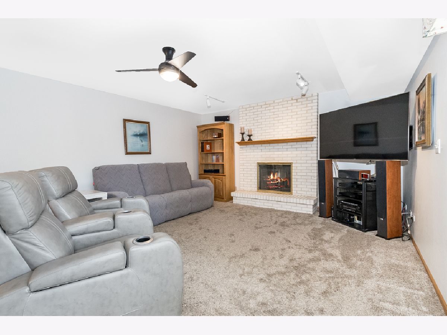
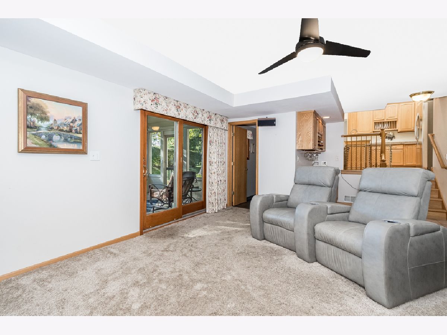
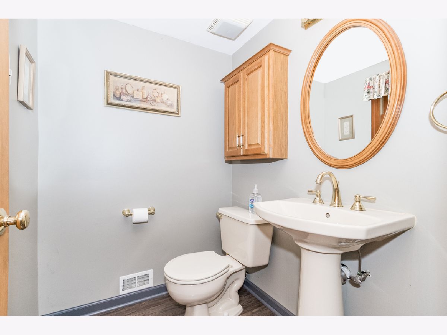
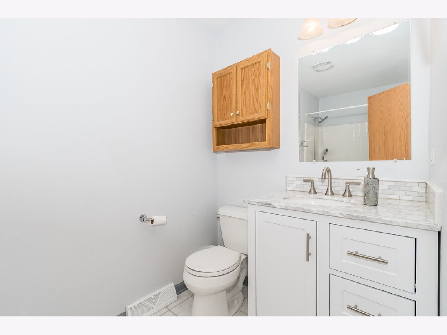
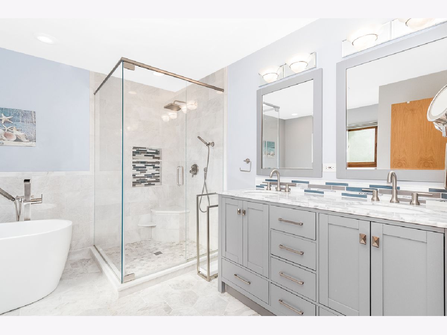
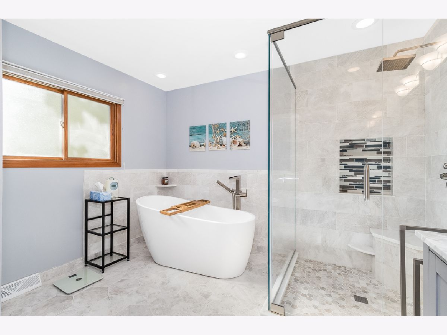
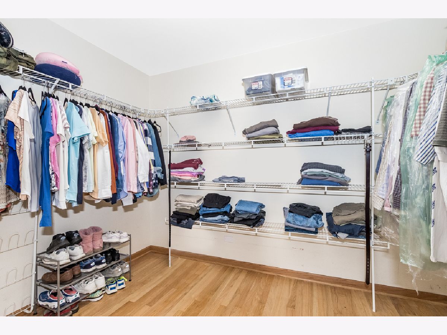
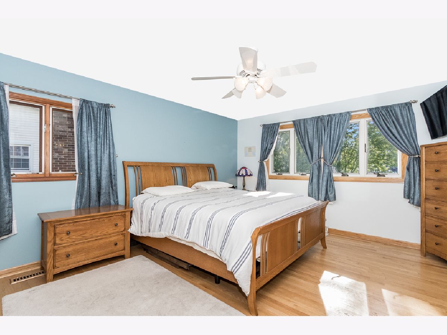
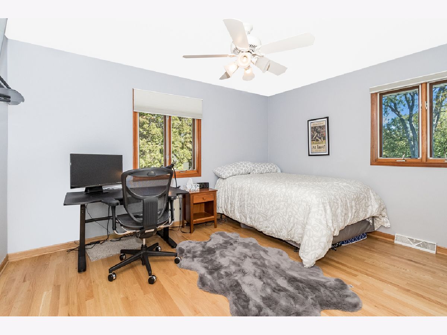
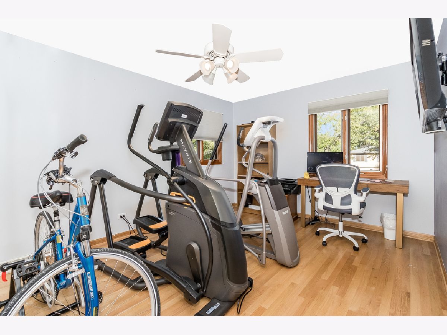
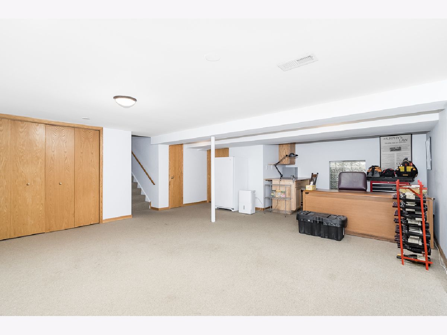
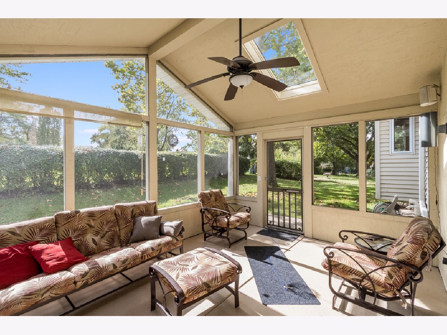
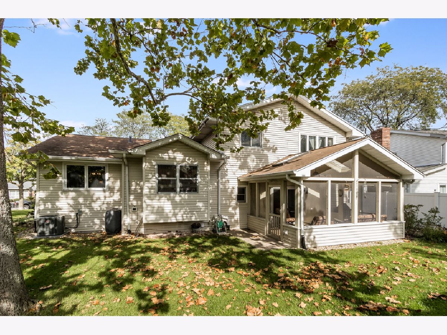
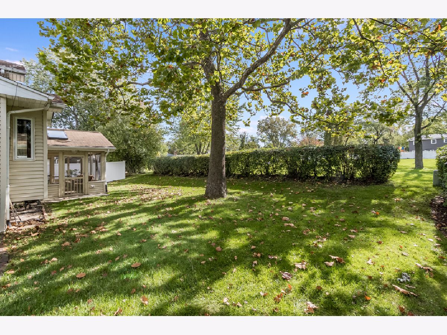
Room Specifics
Total Bedrooms: 3
Bedrooms Above Ground: 3
Bedrooms Below Ground: 0
Dimensions: —
Floor Type: —
Dimensions: —
Floor Type: —
Full Bathrooms: 4
Bathroom Amenities: —
Bathroom in Basement: 1
Rooms: —
Basement Description: Finished,Sub-Basement
Other Specifics
| 2 | |
| — | |
| — | |
| — | |
| — | |
| 60X100 | |
| — | |
| — | |
| — | |
| — | |
| Not in DB | |
| — | |
| — | |
| — | |
| — |
Tax History
| Year | Property Taxes |
|---|---|
| 2023 | $9,725 |
Contact Agent
Nearby Similar Homes
Nearby Sold Comparables
Contact Agent
Listing Provided By
john greene, Realtor

