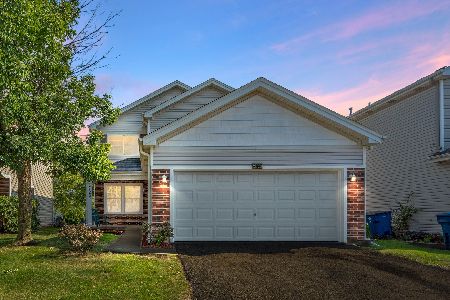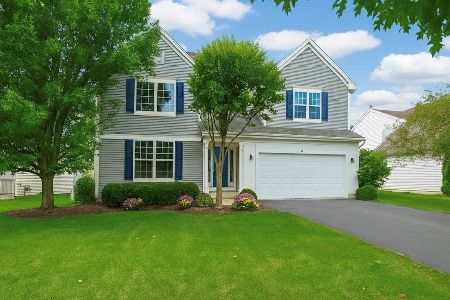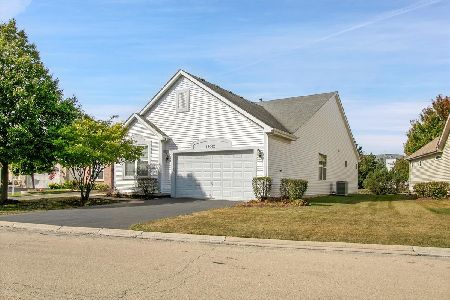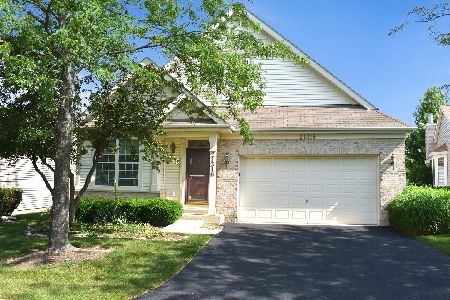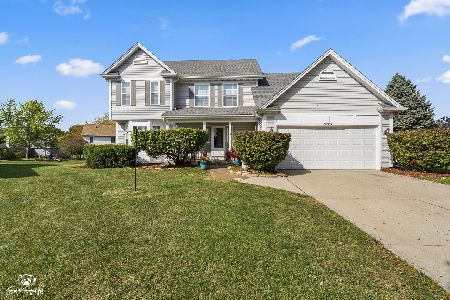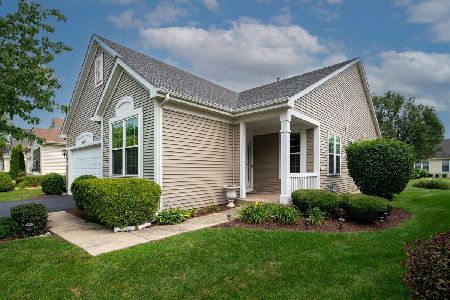21546 Gray Wing Drive, Crest Hill, Illinois 60403
$300,000
|
Sold
|
|
| Status: | Closed |
| Sqft: | 1,980 |
| Cost/Sqft: | $149 |
| Beds: | 3 |
| Baths: | 3 |
| Year Built: | 2002 |
| Property Taxes: | $6,169 |
| Days On Market: | 1344 |
| Lot Size: | 0,11 |
Description
This is THE ONE! Beautiful 3 Bedroom 2.5 Bath Home in a Desirable Subdivision. Beautiful Curb Appeal Sitting Next to a Pond! Complete Rehab in 2016 with Recent Updates That Include: New Flooring, New Carpet, New Sump Pump, Finished Basement all 2021! Not to Mention This House Has a Newer Roof 2020! As You Step in, You'll Notice This House Has a Generous Sized Family Room AND Spacious Living Room to Accommodate any Sized Families! Take a Look At The Gorgeous Kitchen Boasting Plenty of Cabinetry and Granite Countertops With a Nice Sized Dining Area For Those Family Dinners. Heading Upstairs You Will See The Spacious Bedrooms and Second Full Bathroom. The Main Bedroom Will Not Disappoint! Large, Clean, and Features a Generous Sized En-Suite Bathroom! Do Not Miss Out and Make an Appointment Today!
Property Specifics
| Single Family | |
| — | |
| — | |
| 2002 | |
| — | |
| — | |
| Yes | |
| 0.11 |
| Will | |
| Renwick Club | |
| 100 / Monthly | |
| — | |
| — | |
| — | |
| 11331599 | |
| 1104191090140000 |
Nearby Schools
| NAME: | DISTRICT: | DISTANCE: | |
|---|---|---|---|
|
High School
Lockport Township High School |
205 | Not in DB | |
Property History
| DATE: | EVENT: | PRICE: | SOURCE: |
|---|---|---|---|
| 9 Jan, 2007 | Sold | $239,000 | MRED MLS |
| 8 Jan, 2007 | Under contract | $235,000 | MRED MLS |
| — | Last price change | $245,000 | MRED MLS |
| 24 Jul, 2006 | Listed for sale | $255,000 | MRED MLS |
| 29 Feb, 2016 | Sold | $120,000 | MRED MLS |
| 13 Feb, 2016 | Under contract | $132,900 | MRED MLS |
| — | Last price change | $144,900 | MRED MLS |
| 5 Aug, 2015 | Listed for sale | $144,900 | MRED MLS |
| 19 Oct, 2016 | Sold | $208,000 | MRED MLS |
| 5 Oct, 2016 | Under contract | $214,900 | MRED MLS |
| — | Last price change | $219,900 | MRED MLS |
| 1 Apr, 2016 | Listed for sale | $219,900 | MRED MLS |
| 31 Mar, 2022 | Sold | $300,000 | MRED MLS |
| 28 Feb, 2022 | Under contract | $294,900 | MRED MLS |
| 23 Feb, 2022 | Listed for sale | $294,900 | MRED MLS |
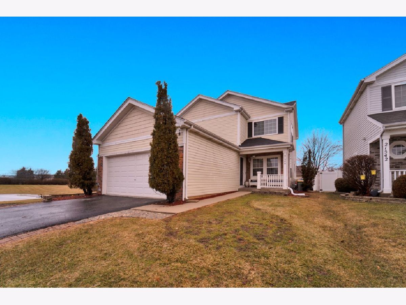
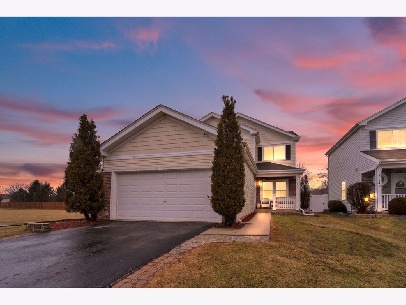
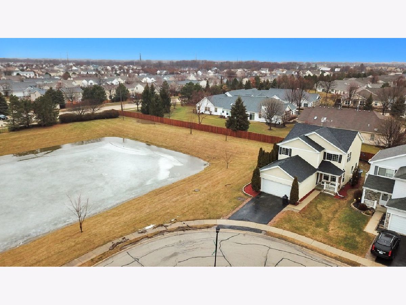
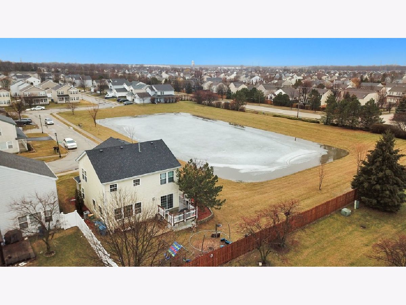
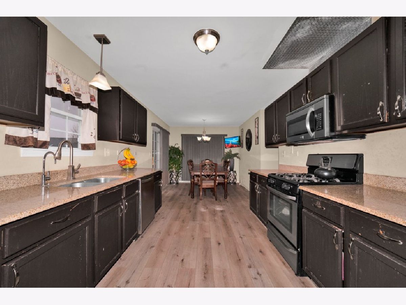
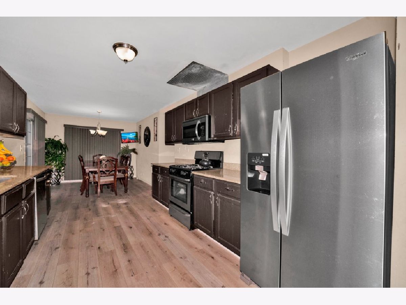
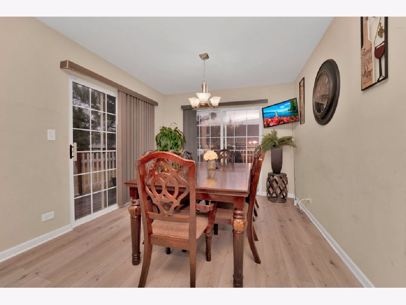
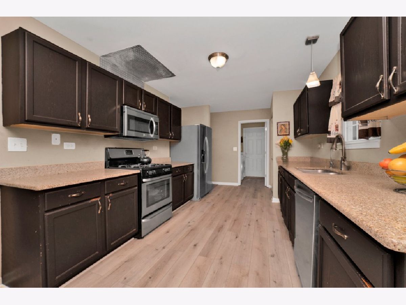
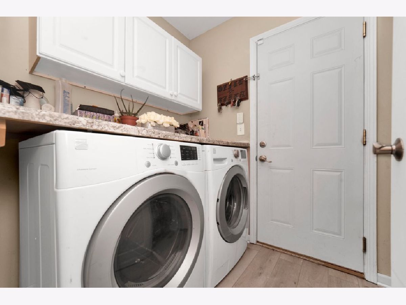
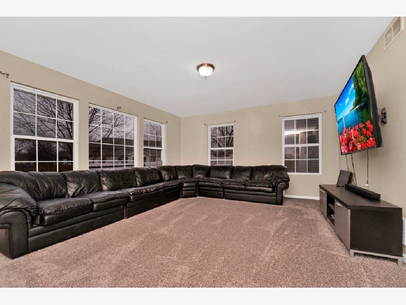
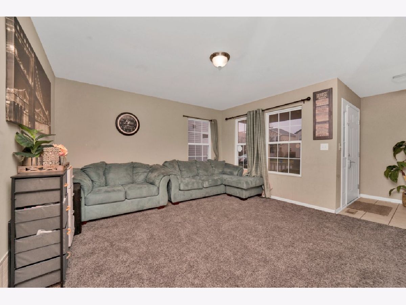
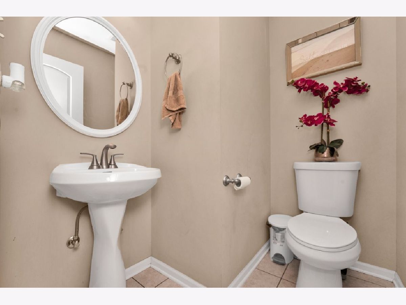
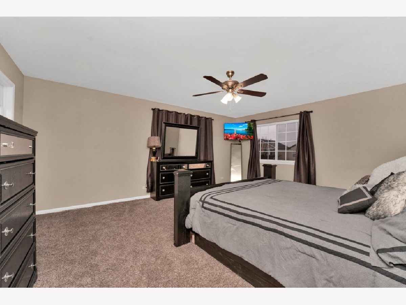
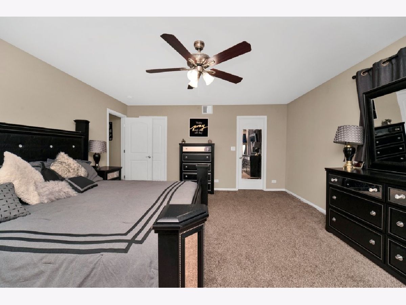
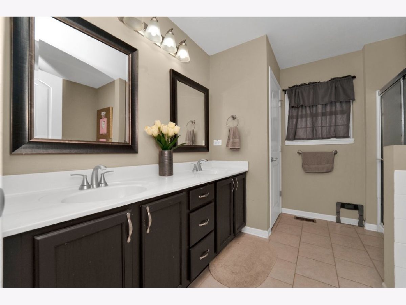
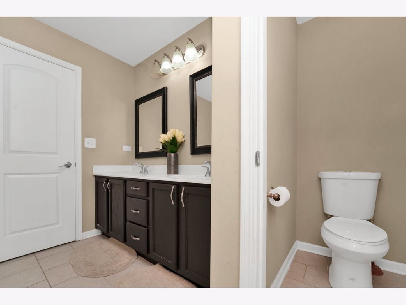
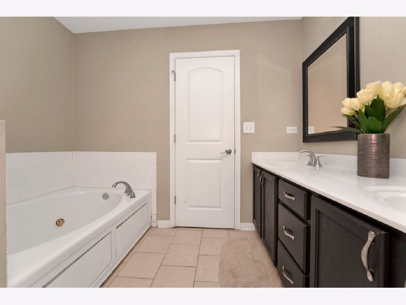
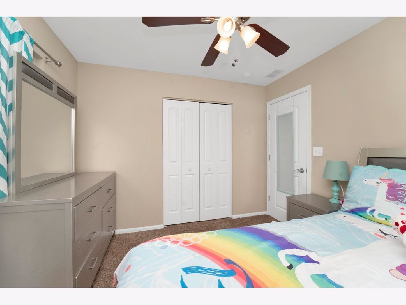
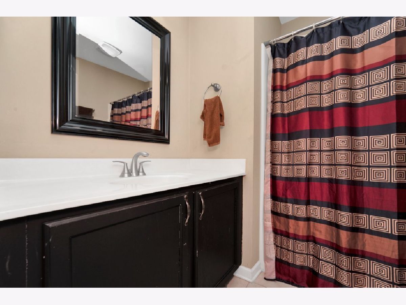
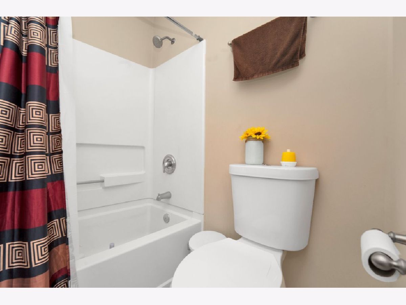
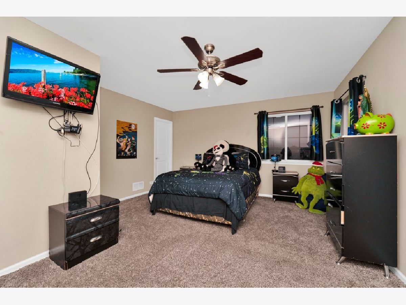
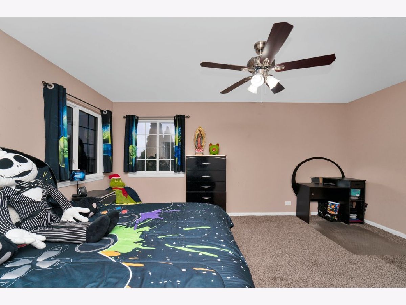
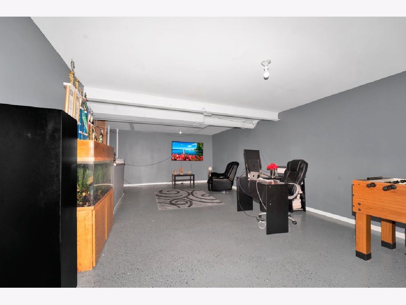
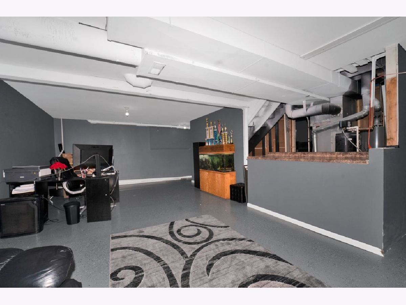
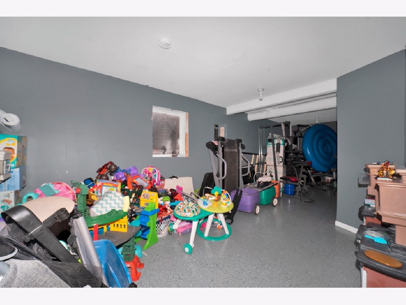
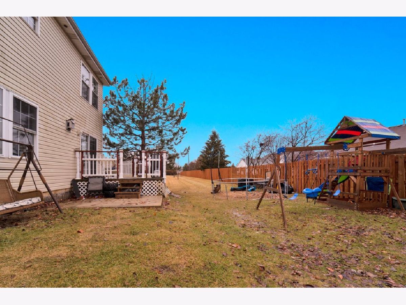
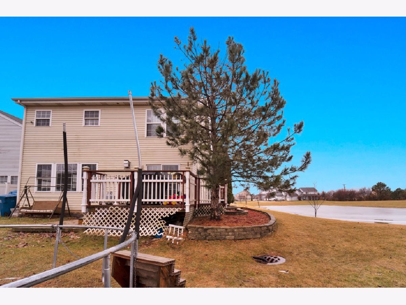
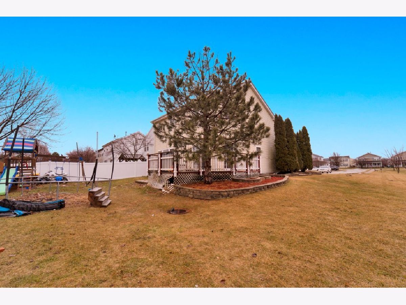
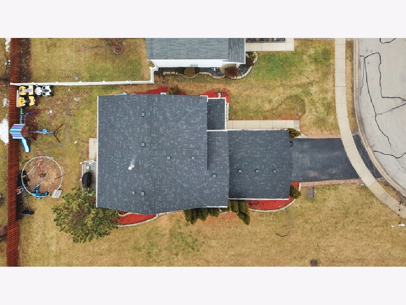
Room Specifics
Total Bedrooms: 3
Bedrooms Above Ground: 3
Bedrooms Below Ground: 0
Dimensions: —
Floor Type: —
Dimensions: —
Floor Type: —
Full Bathrooms: 3
Bathroom Amenities: Separate Shower,Double Sink
Bathroom in Basement: 0
Rooms: —
Basement Description: Finished
Other Specifics
| 2 | |
| — | |
| Asphalt | |
| — | |
| — | |
| 41X108 | |
| — | |
| — | |
| — | |
| — | |
| Not in DB | |
| — | |
| — | |
| — | |
| — |
Tax History
| Year | Property Taxes |
|---|---|
| 2007 | $4,162 |
| 2016 | $4,189 |
| 2022 | $6,169 |
Contact Agent
Nearby Similar Homes
Nearby Sold Comparables
Contact Agent
Listing Provided By
Su Familia Real Estate Inc

