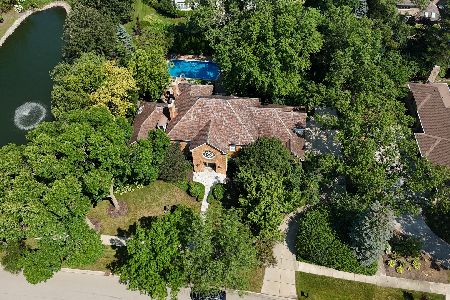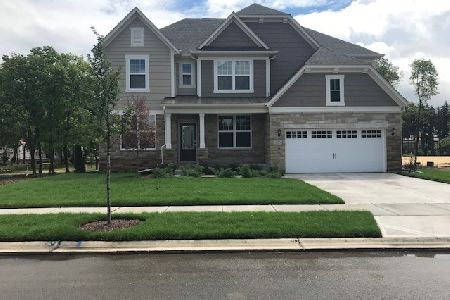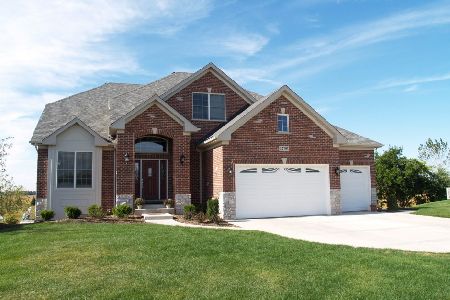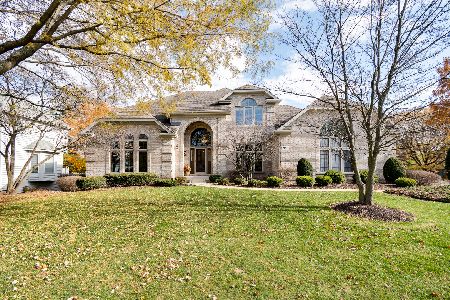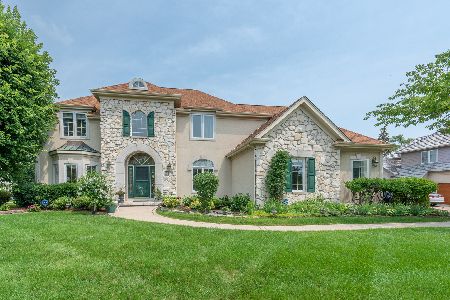2155 Canterbury Lane, Lisle, Illinois 60532
$720,000
|
Sold
|
|
| Status: | Closed |
| Sqft: | 3,524 |
| Cost/Sqft: | $192 |
| Beds: | 4 |
| Baths: | 4 |
| Year Built: | 1994 |
| Property Taxes: | $13,446 |
| Days On Market: | 1476 |
| Lot Size: | 0,34 |
Description
Stunning 4 bedroom custom home situated on a 0.34 acres cul-de-sac lot~ nothing to do but move in. This home features an open concept floor plan and over 5,000 square of living and entertaining space. The inviting 2 story entryway opens to a formal living room with crown molding and recessed lighting, which leads to a butler's pantry and formal dining room. The chef's kitchen boasts stainless steel appliances, 42 inch cabinetry with crown molding, backsplash, island/breakfast bar with cooktop, huge walk-in pantry, and an eat-in area. Enjoy your morning coffee in the sunroom overlooking the picturesque back yard. Spacious family room with custom tray ceiling and dramatic two story fireplace. First floor office with built-in bookcase~ perfect for working from home. Convenient first floor laundry with sink and cabinets for storage. Upstairs, there is a luxurious master suite with sitting area, walk-in closet and an updated master bath with oversized vanity, double sinks, custom shower with bench, and a whirlpool tub. There are three additional bedrooms with ample closet space, and an updated Jack and Jill bath. The finished basement includes; 9 foot ceilings, a rec room, game room, full bath, and a wet bar~ perfect for entertaining. Outside, you can relax on the two tier deck with hot tub overlooking the private yard that backs to mature trees. Located minutes from I-88, Morton Arboretum, shopping, restaurants, and Butterfield Rd. Great home in a great location. This could be your dream home!
Property Specifics
| Single Family | |
| — | |
| — | |
| 1994 | |
| — | |
| — | |
| No | |
| 0.34 |
| Du Page | |
| Canterbury Trails | |
| 275 / Annual | |
| — | |
| — | |
| — | |
| 11307985 | |
| 0804200033 |
Nearby Schools
| NAME: | DISTRICT: | DISTANCE: | |
|---|---|---|---|
|
Grade School
Lisle Elementary School |
202 | — | |
|
Middle School
Lisle High School |
202 | Not in DB | |
|
High School
Lisle High School |
202 | Not in DB | |
Property History
| DATE: | EVENT: | PRICE: | SOURCE: |
|---|---|---|---|
| 15 Mar, 2022 | Sold | $720,000 | MRED MLS |
| 27 Jan, 2022 | Under contract | $675,000 | MRED MLS |
| 20 Jan, 2022 | Listed for sale | $675,000 | MRED MLS |
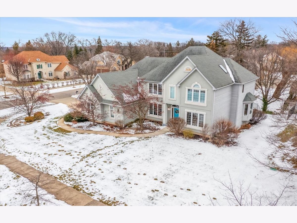
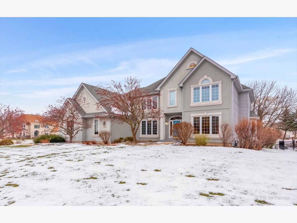
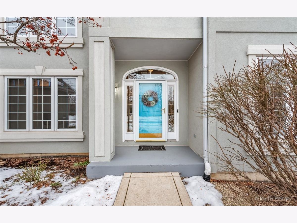
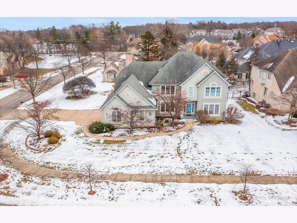
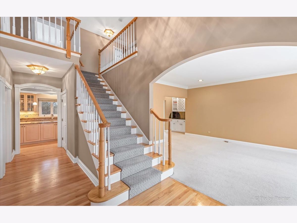
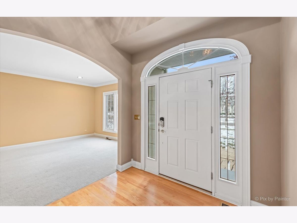
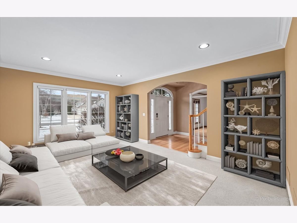
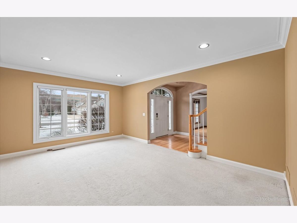
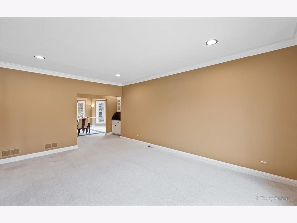
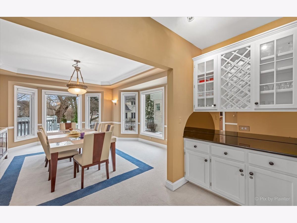
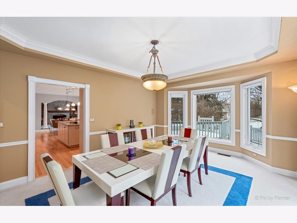
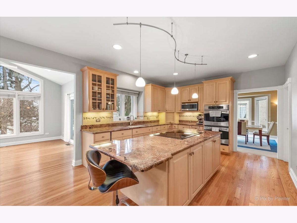
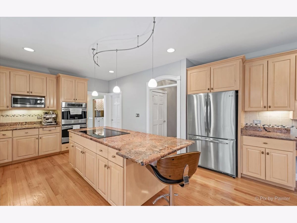
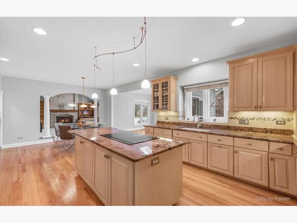
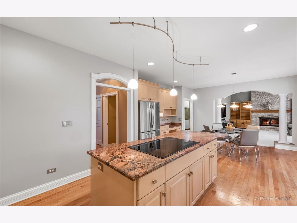
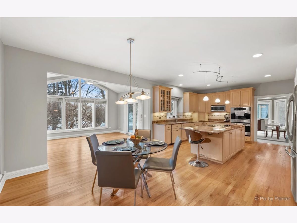
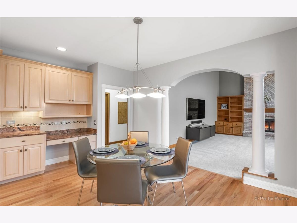
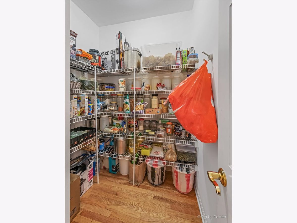
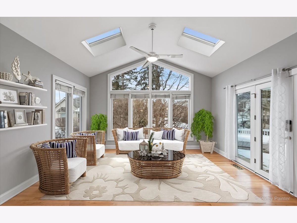
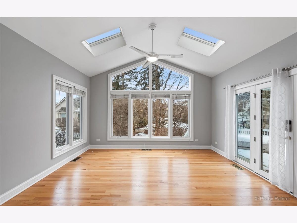
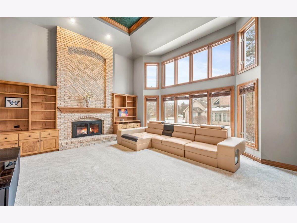
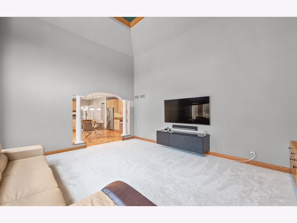
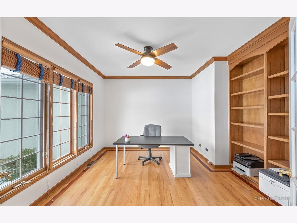
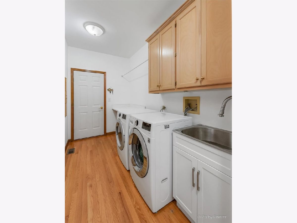
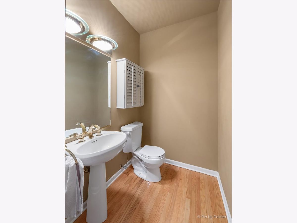
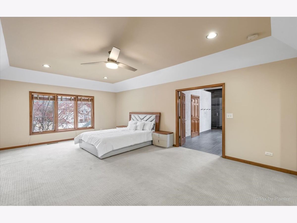
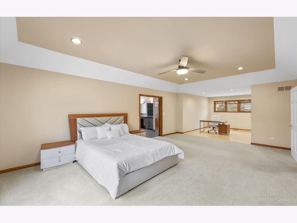
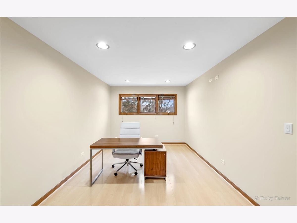
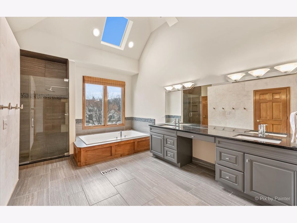
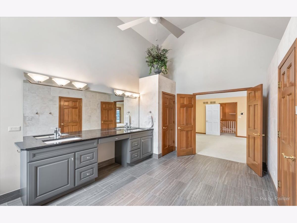
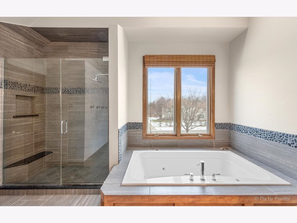
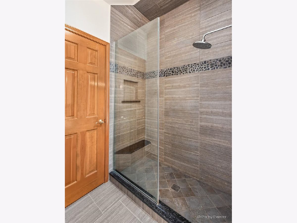
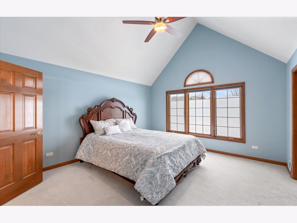
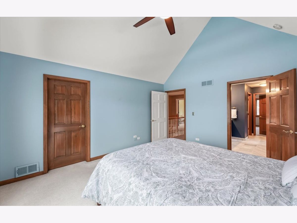
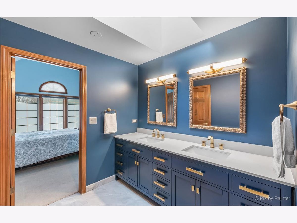
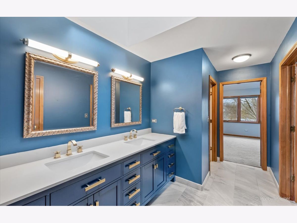
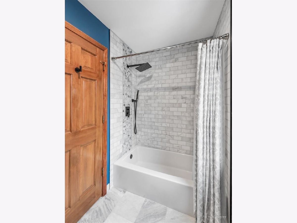
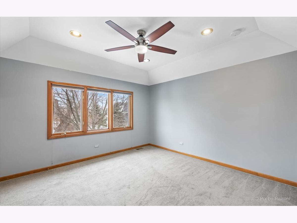
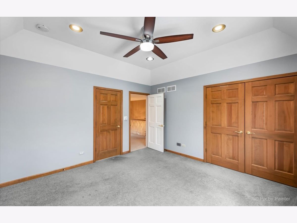
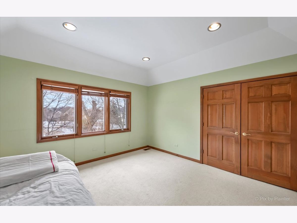
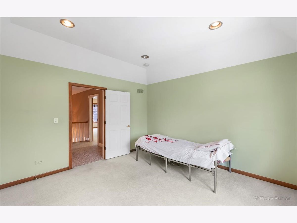
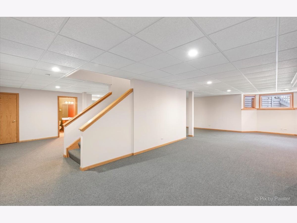
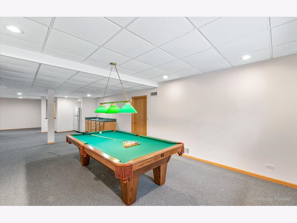
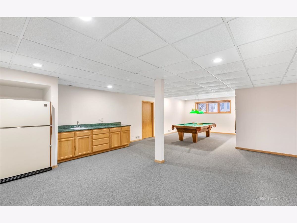
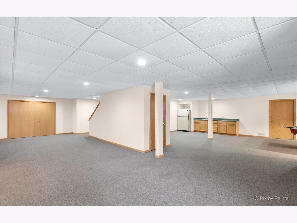
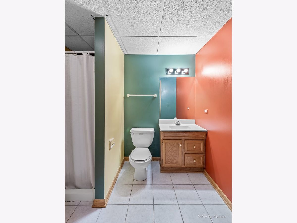
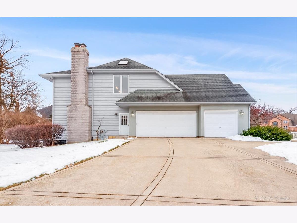
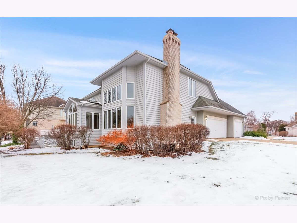
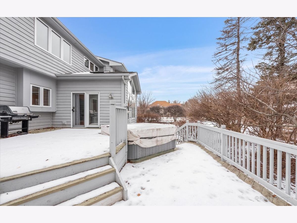
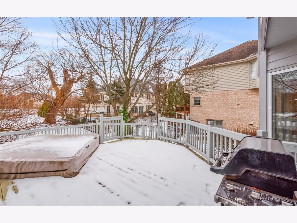
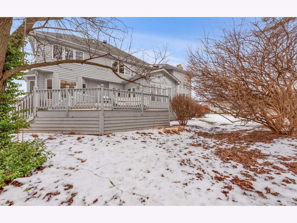
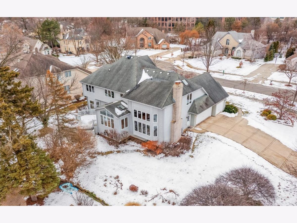
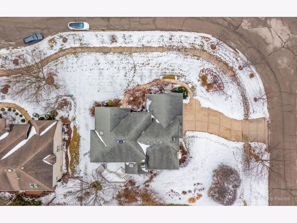
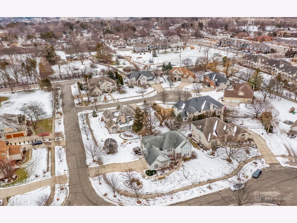
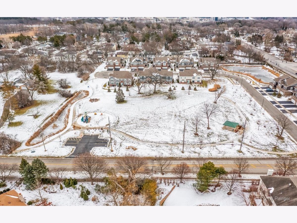
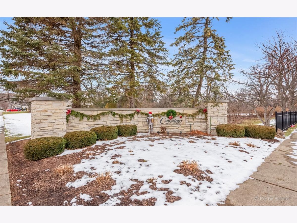
Room Specifics
Total Bedrooms: 4
Bedrooms Above Ground: 4
Bedrooms Below Ground: 0
Dimensions: —
Floor Type: —
Dimensions: —
Floor Type: —
Dimensions: —
Floor Type: —
Full Bathrooms: 4
Bathroom Amenities: Whirlpool,Separate Shower,Double Sink
Bathroom in Basement: 1
Rooms: —
Basement Description: Partially Finished
Other Specifics
| 3 | |
| — | |
| Concrete | |
| — | |
| — | |
| 15005 | |
| Pull Down Stair | |
| — | |
| — | |
| — | |
| Not in DB | |
| — | |
| — | |
| — | |
| — |
Tax History
| Year | Property Taxes |
|---|---|
| 2022 | $13,446 |
Contact Agent
Nearby Similar Homes
Nearby Sold Comparables
Contact Agent
Listing Provided By
RE/MAX Suburban

