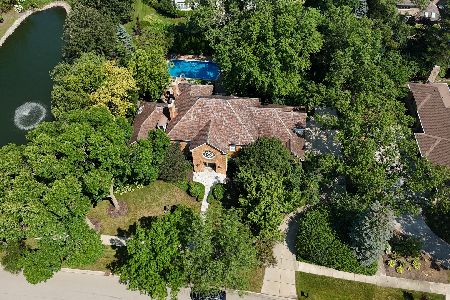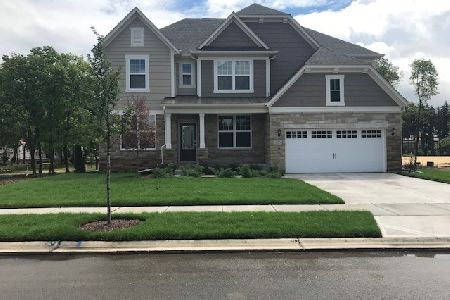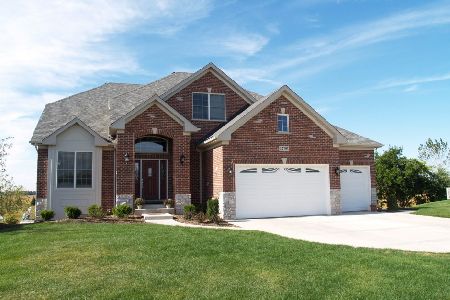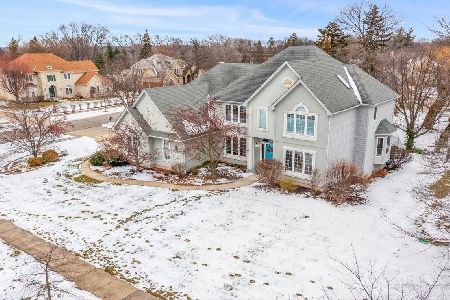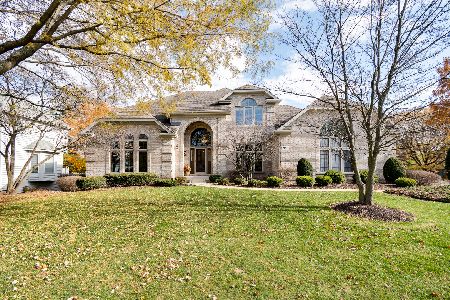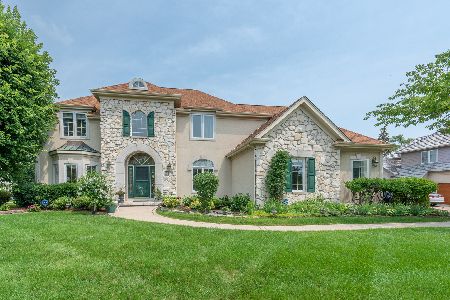4232 Nottingham Court, Lisle, Illinois 60532
$600,000
|
Sold
|
|
| Status: | Closed |
| Sqft: | 3,776 |
| Cost/Sqft: | $163 |
| Beds: | 4 |
| Baths: | 5 |
| Year Built: | 1995 |
| Property Taxes: | $13,566 |
| Days On Market: | 2365 |
| Lot Size: | 0,34 |
Description
Welcome to Nottingham, an elegant home in the highly desirable Leask Lane area. Distinctive architecture and style abound. Premium materials like Grohe, LaToscana, Onyx and rare granite are used throughout. Be mesmerized by the inviting 2 story foyer with spiral staircase gracing the formal dining room with impressive tray ceiling, bay window and custom inlaid hardwood floors. The heart of this home is the great room with its inspiring floor to ceiling brick work and fireplace. It flows into the spacious gourmet kitchen enhanced with custom island seating, lots of countertop space, new GE Monogram induction stove and more. You will love the breakfast room that brings the outside in. This flexible floor plan offers an Office/Living room upfront and a Sunroom/Office in back. Nottingham offers a 1st floor master and a second-floor suite as well. 4 1/2 baths, aprox 5500sf of finished space. Taxes lowered to 13,500. Located Behind the Arboretum and near i88-i355 and Danada Square. See it now!
Property Specifics
| Single Family | |
| — | |
| — | |
| 1995 | |
| Full | |
| — | |
| No | |
| 0.34 |
| Du Page | |
| Canterbury Trails | |
| 275 / Annual | |
| Other | |
| Public | |
| Public Sewer | |
| 10487038 | |
| 0804200034 |
Nearby Schools
| NAME: | DISTRICT: | DISTANCE: | |
|---|---|---|---|
|
Grade School
Lisle Elementary School |
202 | — | |
|
Middle School
Lisle Elementary School |
202 | Not in DB | |
|
High School
Lisle High School |
202 | Not in DB | |
Property History
| DATE: | EVENT: | PRICE: | SOURCE: |
|---|---|---|---|
| 11 Oct, 2019 | Sold | $600,000 | MRED MLS |
| 24 Aug, 2019 | Under contract | $614,000 | MRED MLS |
| 15 Aug, 2019 | Listed for sale | $614,000 | MRED MLS |
Room Specifics
Total Bedrooms: 4
Bedrooms Above Ground: 4
Bedrooms Below Ground: 0
Dimensions: —
Floor Type: Carpet
Dimensions: —
Floor Type: Carpet
Dimensions: —
Floor Type: Carpet
Full Bathrooms: 5
Bathroom Amenities: —
Bathroom in Basement: 1
Rooms: Breakfast Room,Heated Sun Room
Basement Description: Finished
Other Specifics
| 3 | |
| — | |
| Concrete | |
| Patio, Brick Paver Patio, Fire Pit | |
| Corner Lot,Cul-De-Sac | |
| 130X115 | |
| — | |
| Full | |
| Sauna/Steam Room, Bar-Wet, Hardwood Floors, First Floor Bedroom, First Floor Laundry, First Floor Full Bath | |
| Double Oven, Microwave, Dishwasher, High End Refrigerator, Bar Fridge, Washer, Dryer, Disposal, Cooktop, Built-In Oven | |
| Not in DB | |
| — | |
| — | |
| — | |
| — |
Tax History
| Year | Property Taxes |
|---|---|
| 2019 | $13,566 |
Contact Agent
Nearby Similar Homes
Nearby Sold Comparables
Contact Agent
Listing Provided By
RE/MAX Action

