2155 Kipling Lane, Highland Park, Illinois 60035
$887,000
|
Sold
|
|
| Status: | Closed |
| Sqft: | 6,235 |
| Cost/Sqft: | $144 |
| Beds: | 6 |
| Baths: | 7 |
| Year Built: | 1976 |
| Property Taxes: | $30,320 |
| Days On Market: | 1983 |
| Lot Size: | 1,00 |
Description
Newly updated home ready for immediate occupancy! Looking for that suburban retreat? Look no more! This all brick home offers a flexible floor plan with two primary bedroom suites; one on main level and on the 2nd level. The extra bedrooms are a bonus to offer family or guests that need a place to "hunker down" for a while. There is plenty of space for home schooling and working from home. A gourmet kitchen features an abundance of cabinetry, s/s appliances including Sub-Zero, Wolf and Thermador; includes space for a breakfast table and is open to a charming hearth room. The fenced-in back yard is very private with an in-ground pool, large patio, and tons of yard space for any activity! Outdoor entertaining is certainly a breeze here even with social distancing. A finished basement offers even more space perhaps just the right spot for the Peloton; finish your workout session in the sauna. 2020 updates include new roof, refinished hardwood floors, carpet, painting throughout, lighting and much more. This super convenient location is close to shopping, highway access, parks, schools, dining, and Starbucks! NOTE: The asphalt driveway and the front porch stoop are scheduled to be replaced soon.
Property Specifics
| Single Family | |
| — | |
| Mediter./Spanish | |
| 1976 | |
| Full | |
| — | |
| No | |
| 1 |
| Lake | |
| — | |
| — / Not Applicable | |
| None | |
| Lake Michigan | |
| Public Sewer | |
| 10827781 | |
| 16211050050000 |
Nearby Schools
| NAME: | DISTRICT: | DISTANCE: | |
|---|---|---|---|
|
Grade School
Wayne Thomas Elementary School |
112 | — | |
|
Middle School
Northwood Junior High School |
112 | Not in DB | |
|
High School
Highland Park High School |
113 | Not in DB | |
|
Alternate High School
Deerfield High School |
— | Not in DB | |
Property History
| DATE: | EVENT: | PRICE: | SOURCE: |
|---|---|---|---|
| 19 Jul, 2007 | Sold | $901,000 | MRED MLS |
| 21 Jun, 2007 | Under contract | $899,900 | MRED MLS |
| 30 May, 2007 | Listed for sale | $899,900 | MRED MLS |
| 14 Oct, 2020 | Sold | $887,000 | MRED MLS |
| 25 Aug, 2020 | Under contract | $900,000 | MRED MLS |
| 22 Aug, 2020 | Listed for sale | $900,000 | MRED MLS |
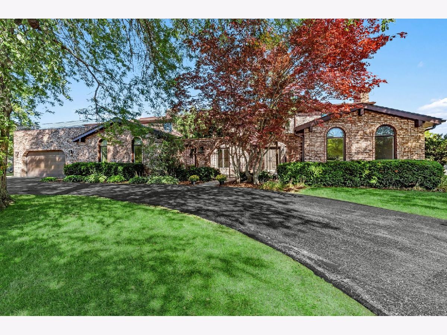
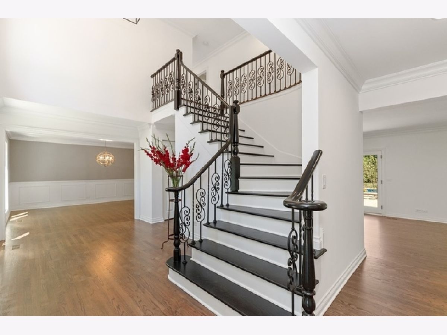
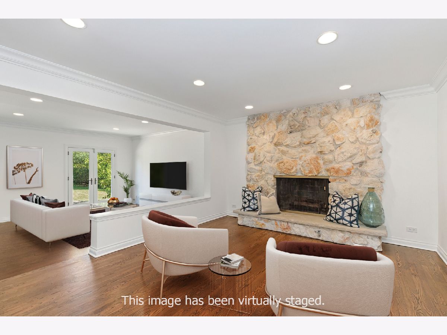
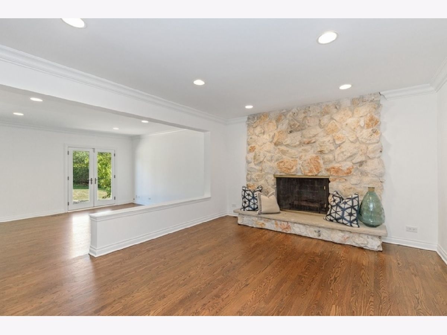
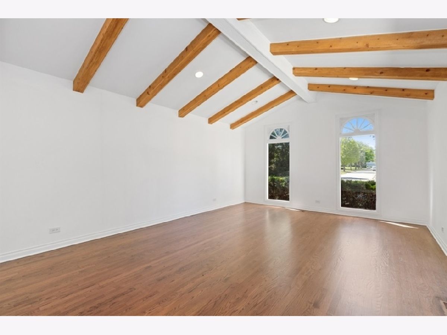
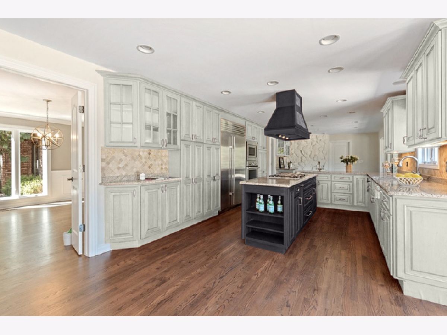
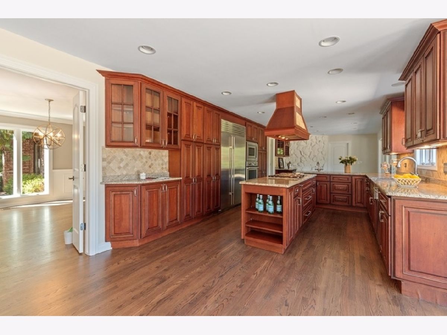
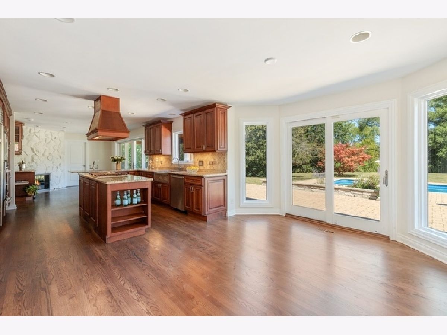
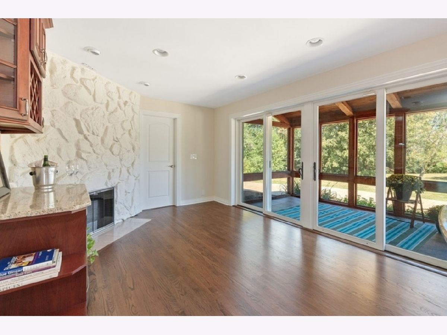
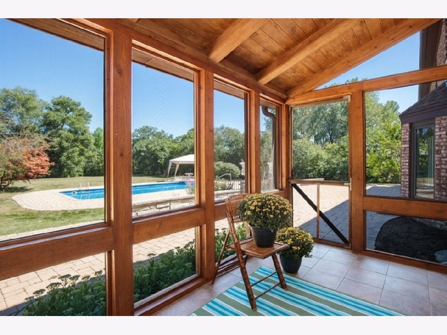
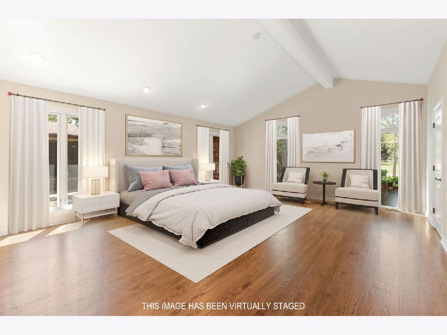
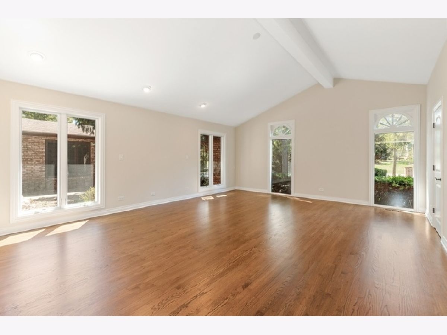
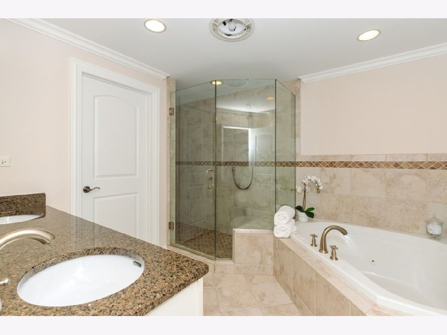
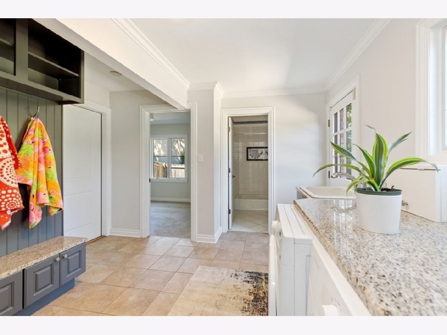
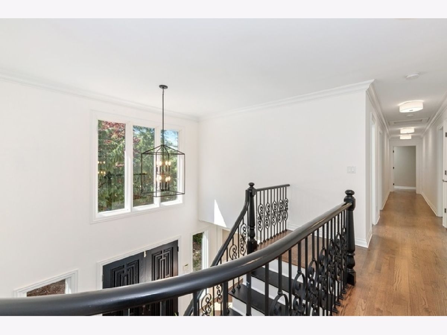
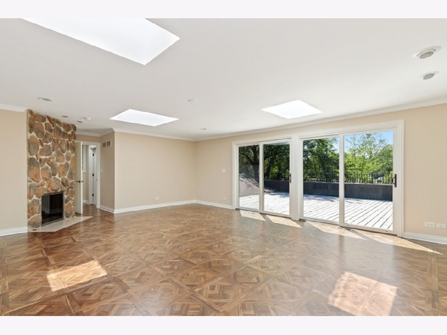
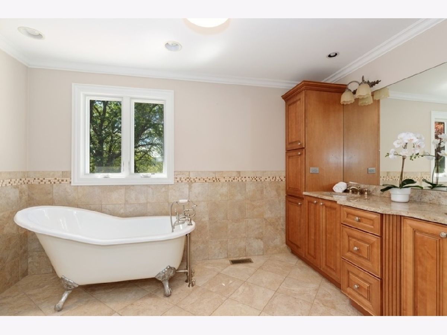
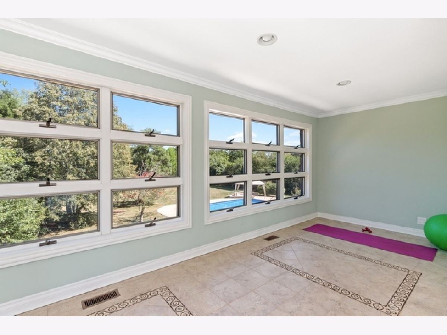
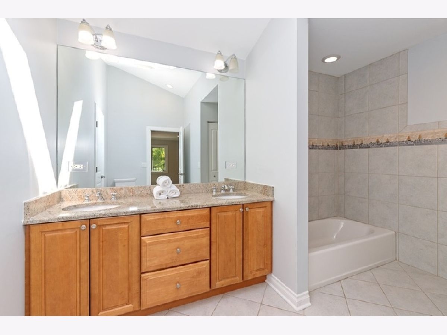
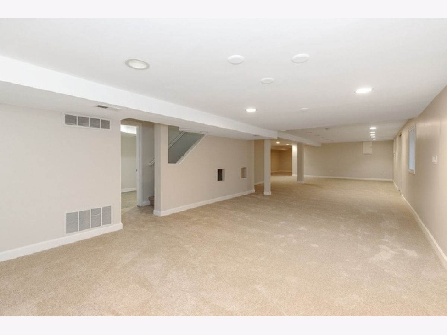
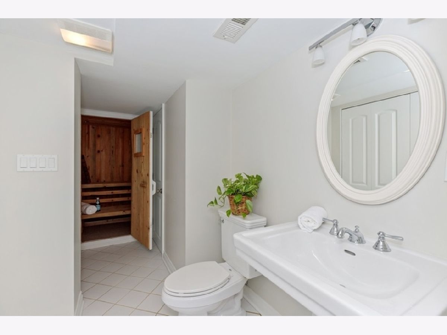
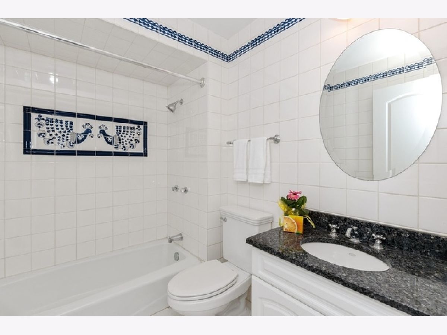
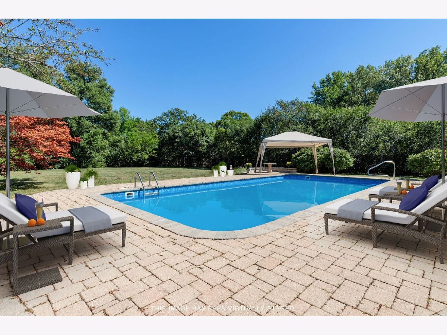
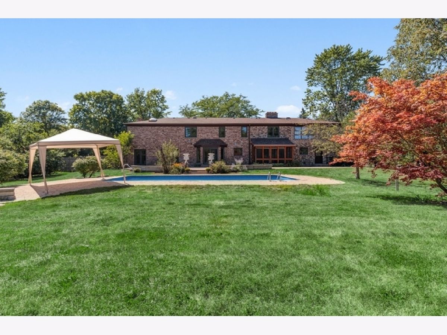
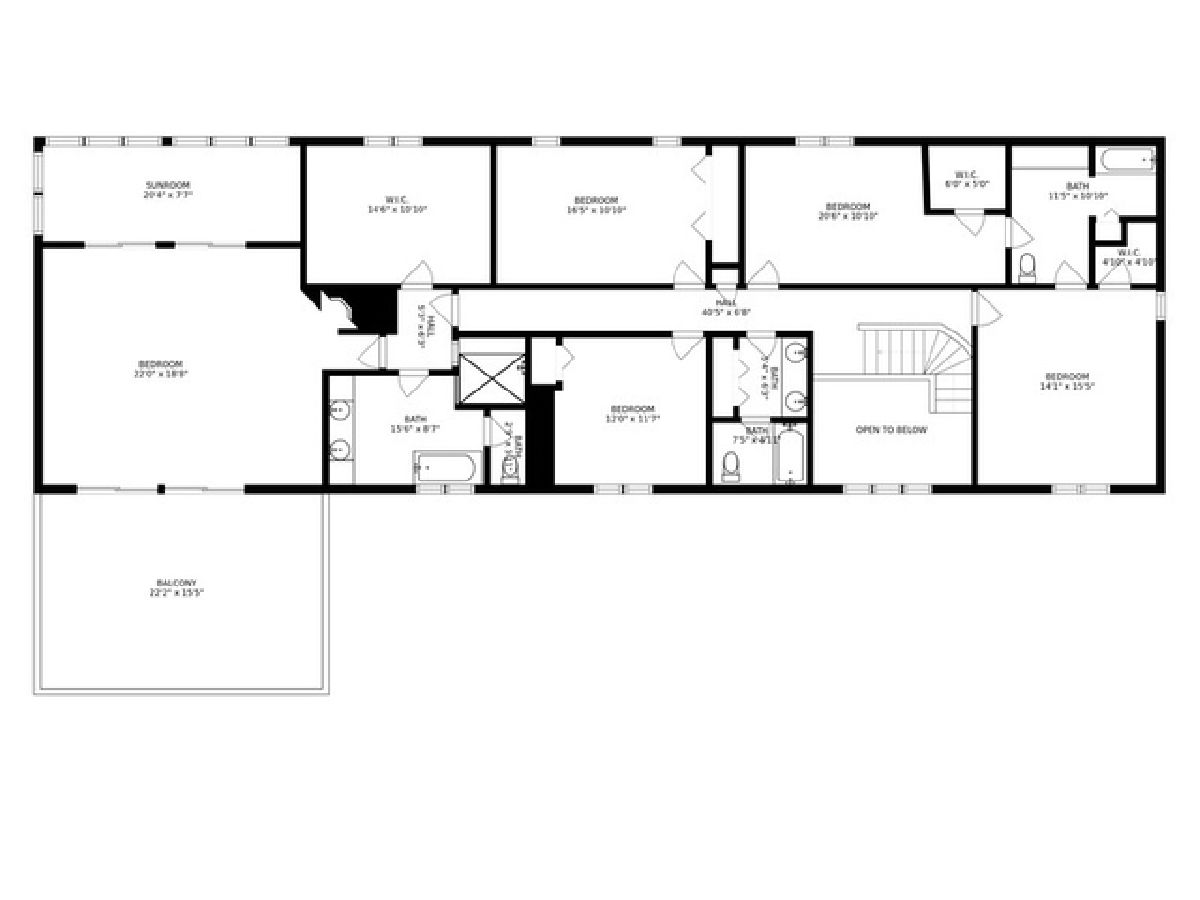
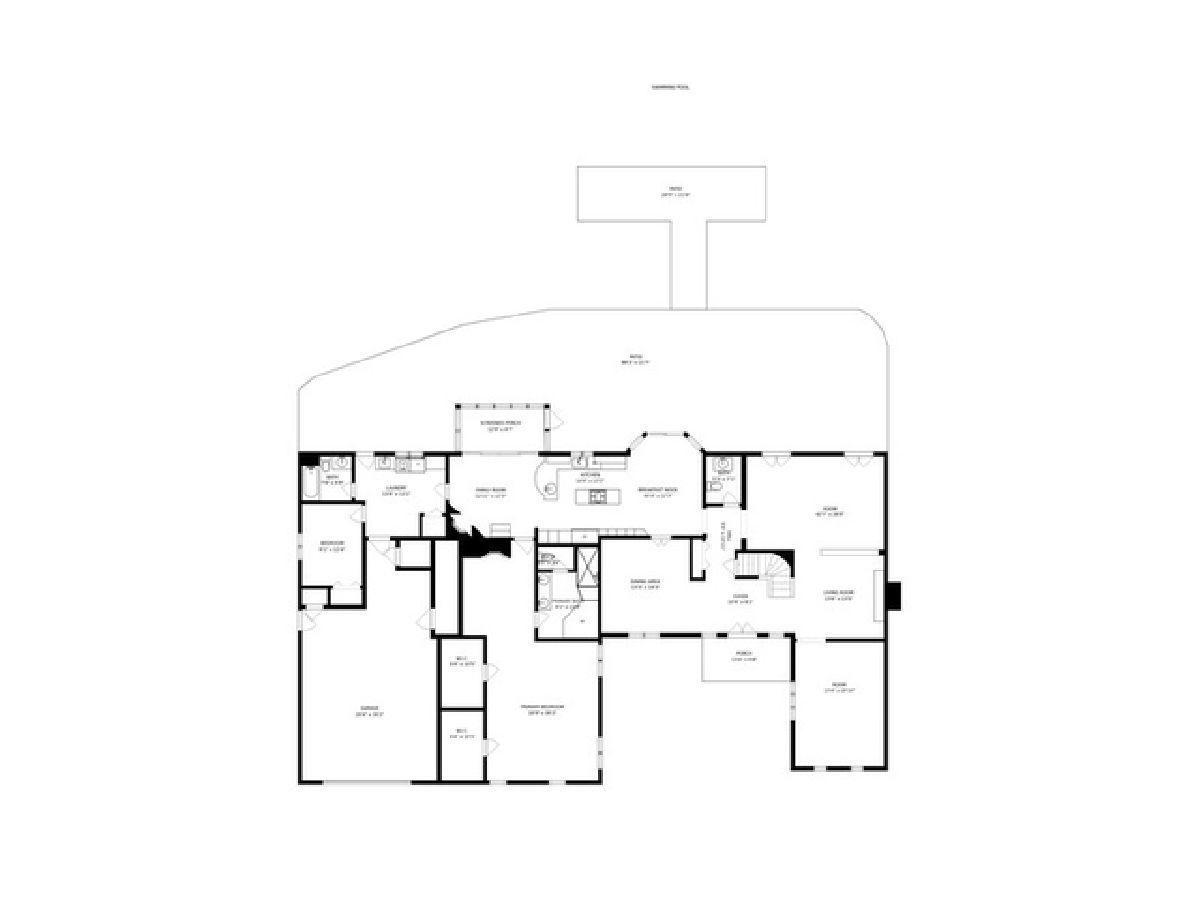
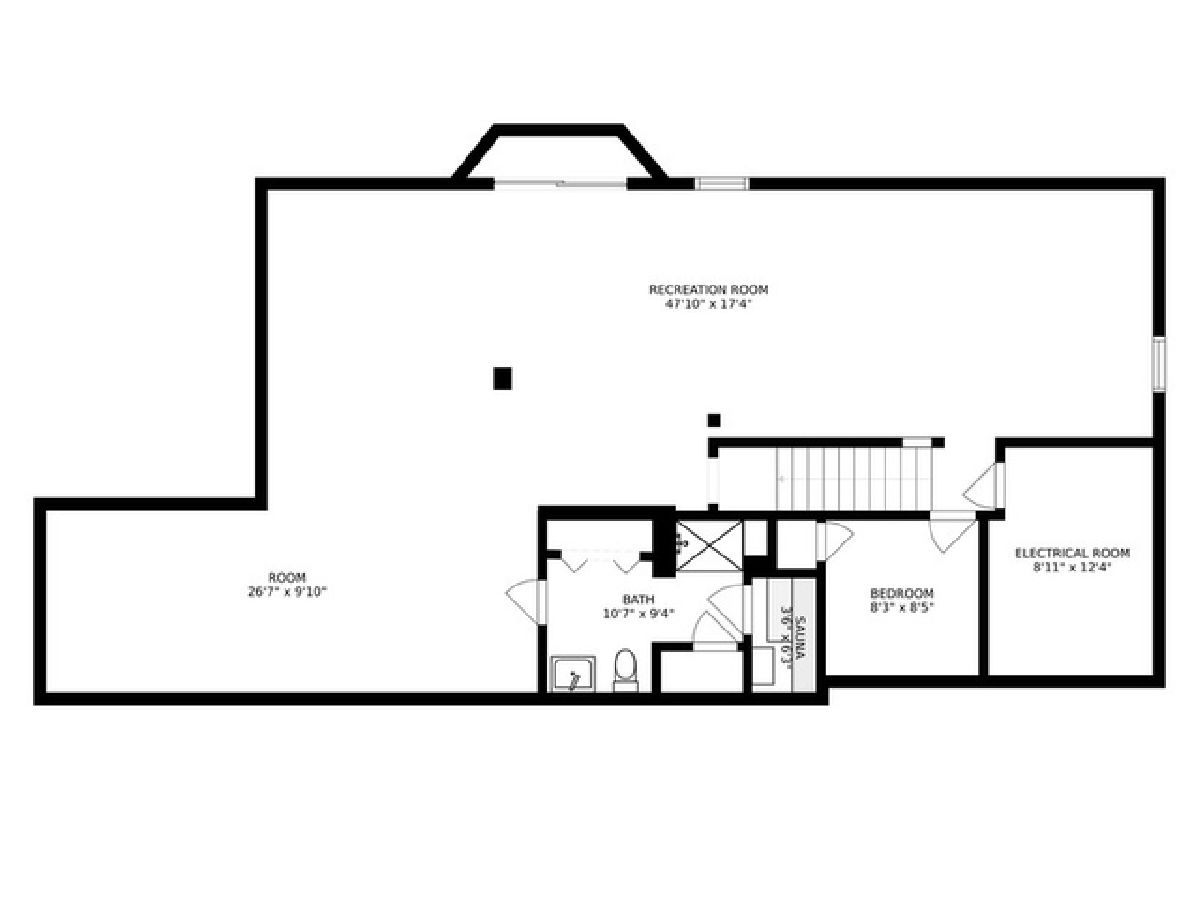
Room Specifics
Total Bedrooms: 6
Bedrooms Above Ground: 6
Bedrooms Below Ground: 0
Dimensions: —
Floor Type: Parquet
Dimensions: —
Floor Type: Carpet
Dimensions: —
Floor Type: Carpet
Dimensions: —
Floor Type: —
Dimensions: —
Floor Type: —
Full Bathrooms: 7
Bathroom Amenities: Separate Shower,Steam Shower,Double Sink,Soaking Tub
Bathroom in Basement: 1
Rooms: Bedroom 5,Bedroom 6,Walk In Closet,Heated Sun Room,Foyer,Great Room,Office,Breakfast Room,Recreation Room,Screened Porch
Basement Description: Finished
Other Specifics
| 2.5 | |
| — | |
| Asphalt,Circular | |
| Deck, Patio, Porch Screened, Brick Paver Patio, In Ground Pool | |
| Fenced Yard,Landscaped,Wooded,Mature Trees | |
| 295 X 137 X 55 X 83 | |
| — | |
| Full | |
| Vaulted/Cathedral Ceilings, Skylight(s), Sauna/Steam Room, Bar-Dry, Hardwood Floors, First Floor Bedroom, First Floor Laundry, First Floor Full Bath, Walk-In Closet(s) | |
| Microwave, Dishwasher, High End Refrigerator, Washer, Dryer, Disposal, Stainless Steel Appliance(s), Wine Refrigerator, Cooktop, Built-In Oven | |
| Not in DB | |
| Curbs, Street Lights, Street Paved | |
| — | |
| — | |
| Wood Burning, Gas Log |
Tax History
| Year | Property Taxes |
|---|---|
| 2007 | $18,863 |
| 2020 | $30,320 |
Contact Agent
Nearby Similar Homes
Nearby Sold Comparables
Contact Agent
Listing Provided By
Berkshire Hathaway HomeServices Chicago






