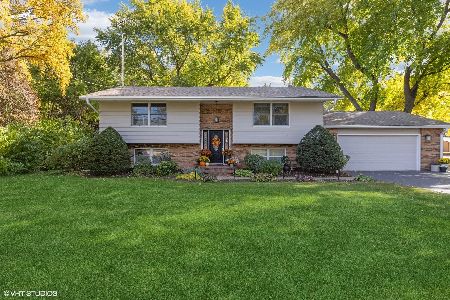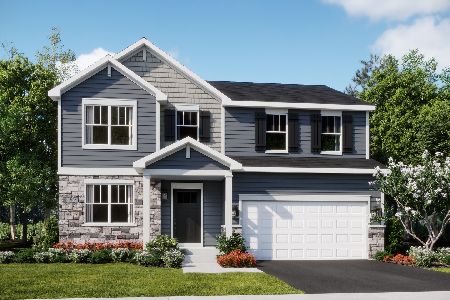2155 Meadowview Lane, Yorkville, Illinois 60560
$215,000
|
Sold
|
|
| Status: | Closed |
| Sqft: | 1,772 |
| Cost/Sqft: | $119 |
| Beds: | 3 |
| Baths: | 3 |
| Year Built: | 2001 |
| Property Taxes: | $5,759 |
| Days On Market: | 3599 |
| Lot Size: | 0,33 |
Description
Lovingly cared for home in popular area of Yorkville! Open floorplan with 9 foot ceilings and lots of windows make for great natural light. Flex room upon entry could be used for a living room, dining room or office. Kitchen is open to family room with fireplace. Bedrooms upstairs are all generous and have abundant closet space (Master has two!) Basement is full. Backyard is large, beautiful and fenced. Convenient to Yorkville restaurants, shopping and Fox river.
Property Specifics
| Single Family | |
| — | |
| — | |
| 2001 | |
| Full | |
| — | |
| No | |
| 0.33 |
| Kendall | |
| Kylyns Ridge | |
| 120 / Annual | |
| Insurance | |
| Public | |
| Public Sewer | |
| 09177549 | |
| 0220403003 |
Property History
| DATE: | EVENT: | PRICE: | SOURCE: |
|---|---|---|---|
| 16 May, 2016 | Sold | $215,000 | MRED MLS |
| 31 Mar, 2016 | Under contract | $210,000 | MRED MLS |
| 28 Mar, 2016 | Listed for sale | $210,000 | MRED MLS |
| 9 Feb, 2023 | Sold | $305,000 | MRED MLS |
| 2 Jan, 2023 | Under contract | $310,000 | MRED MLS |
| 29 Nov, 2022 | Listed for sale | $310,000 | MRED MLS |
Room Specifics
Total Bedrooms: 3
Bedrooms Above Ground: 3
Bedrooms Below Ground: 0
Dimensions: —
Floor Type: Carpet
Dimensions: —
Floor Type: Carpet
Full Bathrooms: 3
Bathroom Amenities: —
Bathroom in Basement: 0
Rooms: Utility Room-1st Floor
Basement Description: Unfinished
Other Specifics
| 2 | |
| Concrete Perimeter | |
| Concrete | |
| Patio | |
| Fenced Yard | |
| 80X180 | |
| — | |
| Full | |
| Vaulted/Cathedral Ceilings, First Floor Laundry | |
| Range, Dishwasher, Refrigerator, Disposal | |
| Not in DB | |
| Sidewalks, Street Lights, Street Paved | |
| — | |
| — | |
| Wood Burning, Gas Starter |
Tax History
| Year | Property Taxes |
|---|---|
| 2016 | $5,759 |
| 2023 | $7,322 |
Contact Agent
Nearby Similar Homes
Nearby Sold Comparables
Contact Agent
Listing Provided By
RE/MAX TOWN & COUNTRY













