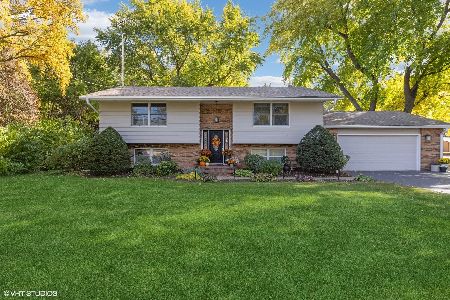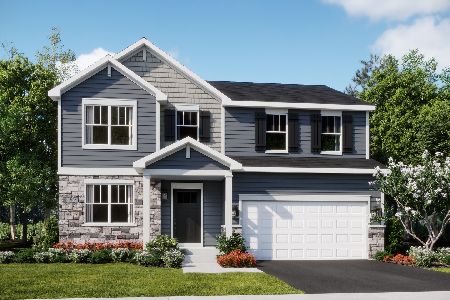2191 Meadowview Lane, Yorkville, Illinois 60560
$249,900
|
Sold
|
|
| Status: | Closed |
| Sqft: | 2,462 |
| Cost/Sqft: | $102 |
| Beds: | 4 |
| Baths: | 3 |
| Year Built: | 2002 |
| Property Taxes: | $7,654 |
| Days On Market: | 3025 |
| Lot Size: | 0,33 |
Description
This beautiful home is move in ready! Be welcomed by great curb appeal and enter into a 2 story foyer, flanked by a formal dining room and a den/office. Travertine floors in foyer, kitchen and breakfast area. So many upgrades have been done here, starting with a generous sized kitchen. Gorgeous cabinetry, quartz counters, tile backsplash stainless appliances make this a dream kitchen. Sliding doors from the breakfast room lead to a extra large yard with mature trees. Enjoy these great views from the vaulted family room. Upstairs find a master suite with sitting area and large walk-in closet. Luxury bath includes a garden tub and separate shower. 3 additional rooms are all very spacious. Find additional space in the full basement and oversized garage. You can't go wrong here with this great location and no SSA!
Property Specifics
| Single Family | |
| — | |
| — | |
| 2002 | |
| Full | |
| — | |
| No | |
| 0.33 |
| Kendall | |
| Kylyns Crossing | |
| 140 / Annual | |
| Insurance | |
| Public | |
| Sewer-Storm | |
| 09784059 | |
| 0220253008 |
Nearby Schools
| NAME: | DISTRICT: | DISTANCE: | |
|---|---|---|---|
|
Middle School
Yorkville Middle School |
115 | Not in DB | |
|
High School
Yorkville High School |
115 | Not in DB | |
Property History
| DATE: | EVENT: | PRICE: | SOURCE: |
|---|---|---|---|
| 29 Dec, 2017 | Sold | $249,900 | MRED MLS |
| 19 Nov, 2017 | Under contract | $249,900 | MRED MLS |
| — | Last price change | $256,500 | MRED MLS |
| 23 Oct, 2017 | Listed for sale | $256,500 | MRED MLS |
Room Specifics
Total Bedrooms: 4
Bedrooms Above Ground: 4
Bedrooms Below Ground: 0
Dimensions: —
Floor Type: Wood Laminate
Dimensions: —
Floor Type: Carpet
Dimensions: —
Floor Type: Carpet
Full Bathrooms: 3
Bathroom Amenities: Separate Shower,Double Sink,Soaking Tub
Bathroom in Basement: 0
Rooms: Eating Area,Foyer
Basement Description: Unfinished
Other Specifics
| 2 | |
| Concrete Perimeter | |
| Asphalt | |
| Patio | |
| — | |
| 80 X 180 | |
| — | |
| Full | |
| Vaulted/Cathedral Ceilings, First Floor Laundry | |
| Range, Microwave, Dishwasher, Washer, Dryer, Disposal, Stainless Steel Appliance(s) | |
| Not in DB | |
| Sidewalks, Street Lights, Street Paved | |
| — | |
| — | |
| — |
Tax History
| Year | Property Taxes |
|---|---|
| 2017 | $7,654 |
Contact Agent
Nearby Similar Homes
Nearby Sold Comparables
Contact Agent
Listing Provided By
Baird & Warner













