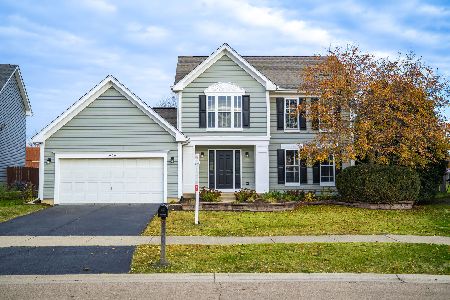2156 Ione Lane, Aurora, Illinois 60503
$258,000
|
Sold
|
|
| Status: | Closed |
| Sqft: | 2,292 |
| Cost/Sqft: | $109 |
| Beds: | 3 |
| Baths: | 3 |
| Year Built: | 2003 |
| Property Taxes: | $8,353 |
| Days On Market: | 3519 |
| Lot Size: | 0,17 |
Description
Picture perfect home in magnificent location with spectacular serene views of prairie and wetlands. Featuring a fantastic open floor plan with grand two-story living room and foyer. Light and bright throughout with fresh paint and gorgeous hardwood flooring. Lovely kitchen with large pantry and stainless steel appliance package opens to charming breakfast area overlooking private yard and paver patio. Over sized, sun-drenched family room boasts chic fireplace and great entertaining space. Beautiful master retreat with walk-in closet, and en suite bath. Spacious bedrooms and sharp baths throughout. Coveted first floor office. Gorgeous full finished basement with recessed lighting, custom designed wet bar, cabinetry, entertainment area, bedroom, workout zone, and loads of storage! Sought after district 308 Schools! An amazing opportunity to have it all!
Property Specifics
| Single Family | |
| — | |
| Contemporary | |
| 2003 | |
| Full | |
| — | |
| No | |
| 0.17 |
| Kendall | |
| — | |
| 150 / Annual | |
| Other | |
| Public | |
| Public Sewer | |
| 09245748 | |
| 0301220015 |
Nearby Schools
| NAME: | DISTRICT: | DISTANCE: | |
|---|---|---|---|
|
Grade School
The Wheatlands Elementary School |
308 | — | |
|
Middle School
Bednarcik Junior High School |
308 | Not in DB | |
Property History
| DATE: | EVENT: | PRICE: | SOURCE: |
|---|---|---|---|
| 20 Jan, 2014 | Sold | $228,000 | MRED MLS |
| 4 Dec, 2013 | Under contract | $238,000 | MRED MLS |
| — | Last price change | $240,000 | MRED MLS |
| 14 Nov, 2013 | Listed for sale | $240,000 | MRED MLS |
| 15 Aug, 2016 | Sold | $258,000 | MRED MLS |
| 5 Jun, 2016 | Under contract | $250,000 | MRED MLS |
| 3 Jun, 2016 | Listed for sale | $250,000 | MRED MLS |
Room Specifics
Total Bedrooms: 4
Bedrooms Above Ground: 3
Bedrooms Below Ground: 1
Dimensions: —
Floor Type: Carpet
Dimensions: —
Floor Type: Carpet
Dimensions: —
Floor Type: Carpet
Full Bathrooms: 3
Bathroom Amenities: —
Bathroom in Basement: 0
Rooms: Breakfast Room,Office,Recreation Room
Basement Description: Finished
Other Specifics
| 2 | |
| Concrete Perimeter | |
| Asphalt | |
| Patio, Brick Paver Patio | |
| Wetlands adjacent,Wooded | |
| 60 X 123 X 60 X 121 | |
| Unfinished | |
| Full | |
| Vaulted/Cathedral Ceilings, Bar-Wet, Hardwood Floors, First Floor Bedroom, First Floor Laundry | |
| Range, Microwave, Dishwasher, Refrigerator, Washer, Dryer, Disposal, Stainless Steel Appliance(s) | |
| Not in DB | |
| — | |
| — | |
| — | |
| Gas Log |
Tax History
| Year | Property Taxes |
|---|---|
| 2014 | $8,200 |
| 2016 | $8,353 |
Contact Agent
Nearby Similar Homes
Nearby Sold Comparables
Contact Agent
Listing Provided By
Coldwell Banker Residential










