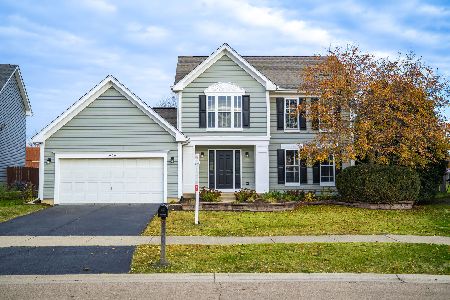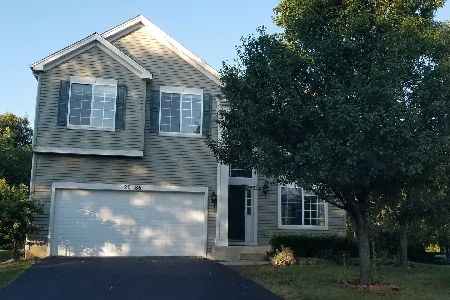2114 Ione Lane, Aurora, Illinois 60503
$390,000
|
Sold
|
|
| Status: | Closed |
| Sqft: | 2,447 |
| Cost/Sqft: | $154 |
| Beds: | 4 |
| Baths: | 3 |
| Year Built: | 2002 |
| Property Taxes: | $9,364 |
| Days On Market: | 705 |
| Lot Size: | 0,00 |
Description
Welcome to your dream home in the serene Misty Creek Subdivision! This stunning 4-bedroom, 2.5-bathroom residence boasts an inviting open floor plan with 9' ceilings, offering a spacious and airy ambiance throughout. The heart of the home is the gourmet kitchen featuring hardwood floors, walk-in pantry, and 42" hickory cabinets, which opens to the main floor family room. Retreat to the primary bedroom, featuring a walk-in closet currently utilized as an office space. Enjoy the convenience of a balcony off the eating area, ideal for morning coffee or evening relaxation. Entertain guests in the elegant formal dining room. The lower level presents the ultimate family retreat, complete with a built-in bar and sauna, creating the perfect atmosphere for gatherings. Step outside to discover the expansive yard with an extended concrete patio, above ground swimming pool, koi pond and jacuzzi, creating an outdoor oasis for endless enjoyment and entertainment. Embrace tranquil views of the pond from the comfort of your own backyard. With a vast laundry room and a walk-out basement, this home combines comfort, luxury, and convenience in every detail. The roof is just 5 years old, and with the added solar panels, savings accrue, having been fully paid for.
Property Specifics
| Single Family | |
| — | |
| — | |
| 2002 | |
| — | |
| — | |
| Yes | |
| — |
| Kendall | |
| — | |
| 165 / Annual | |
| — | |
| — | |
| — | |
| 11981837 | |
| 0301220012 |
Nearby Schools
| NAME: | DISTRICT: | DISTANCE: | |
|---|---|---|---|
|
Grade School
The Wheatlands Elementary School |
308 | — | |
|
Middle School
Bednarcik Junior High School |
308 | Not in DB | |
|
High School
Oswego East High School |
308 | Not in DB | |
Property History
| DATE: | EVENT: | PRICE: | SOURCE: |
|---|---|---|---|
| 28 Mar, 2024 | Sold | $390,000 | MRED MLS |
| 21 Feb, 2024 | Under contract | $376,200 | MRED MLS |
| 16 Feb, 2024 | Listed for sale | $376,200 | MRED MLS |
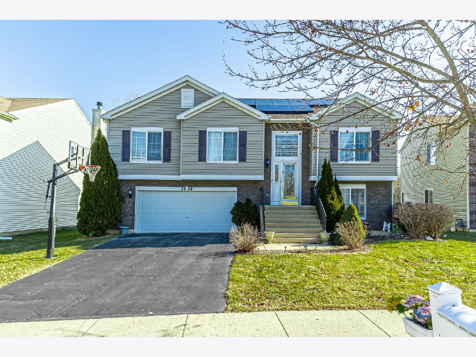
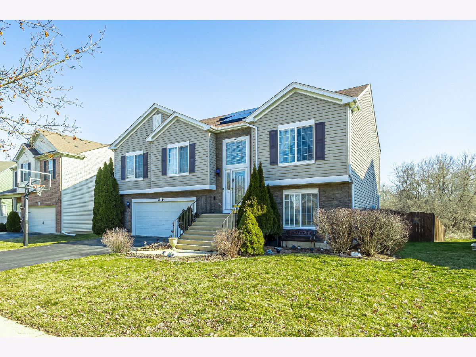
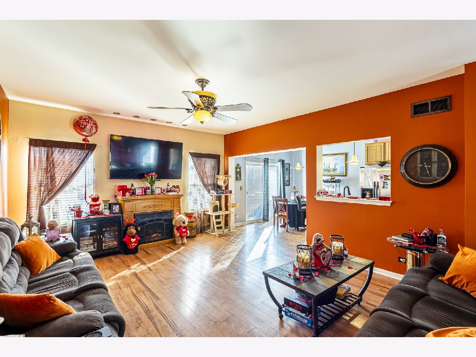
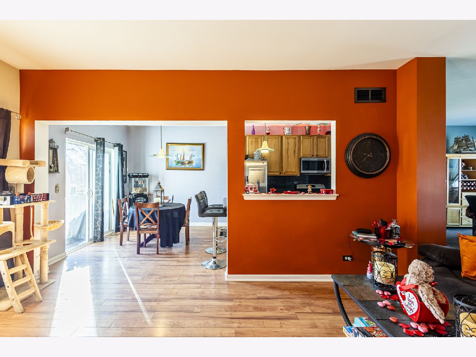
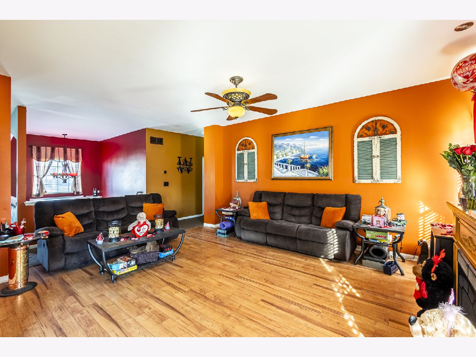
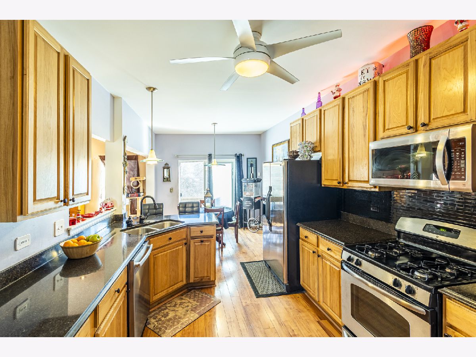
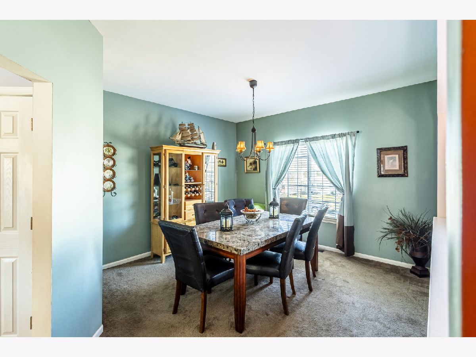
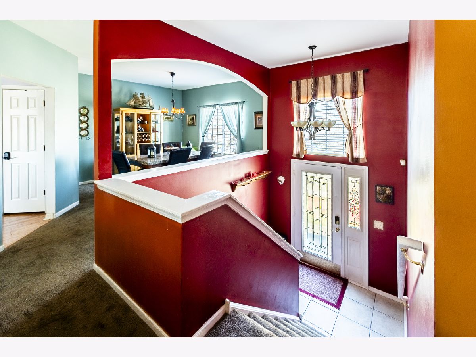
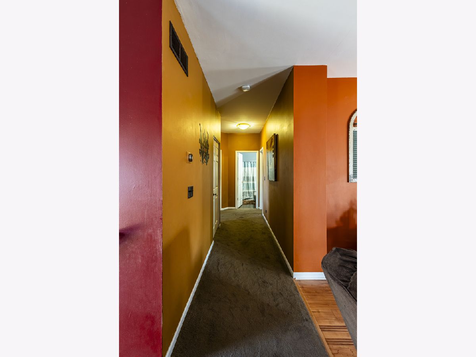
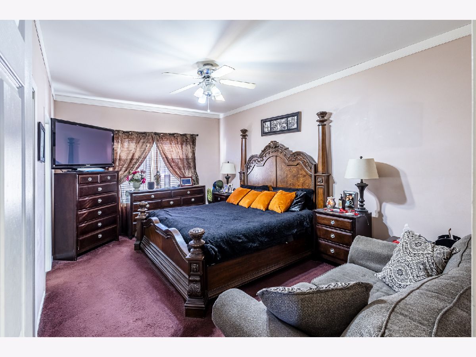
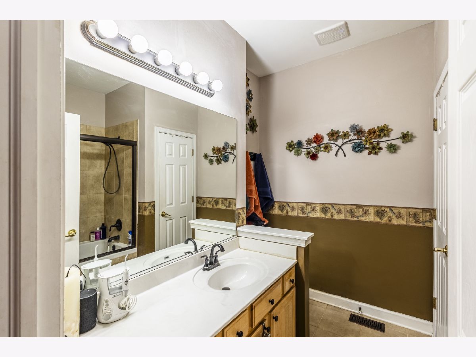
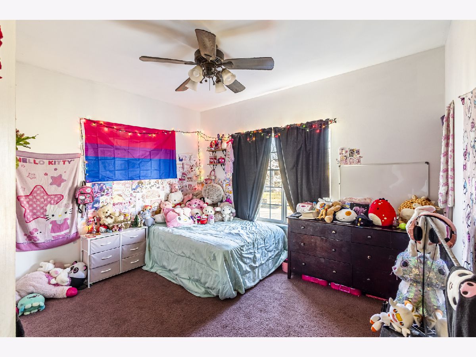
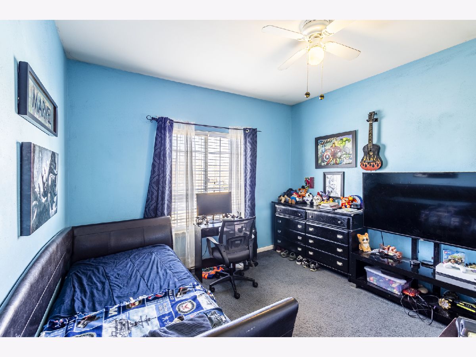
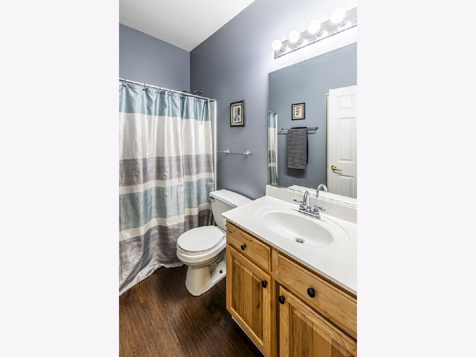
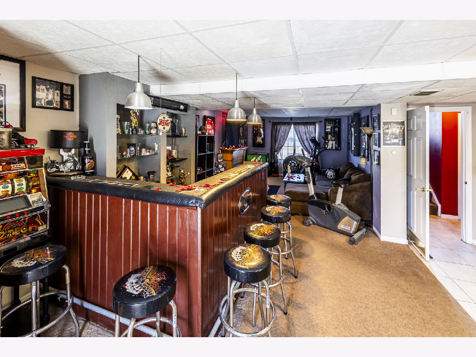
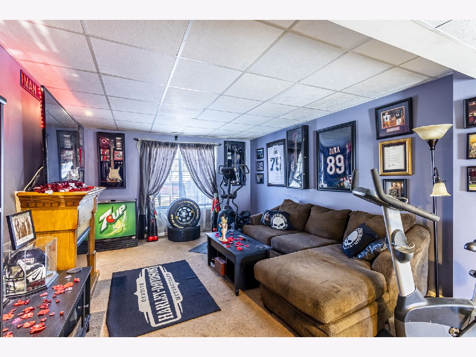
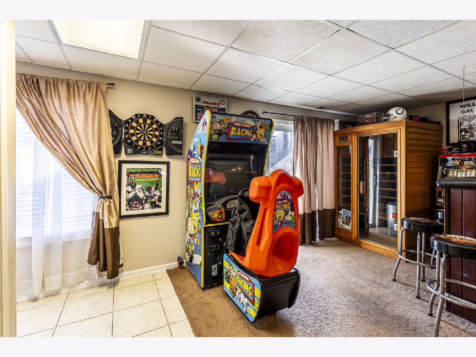
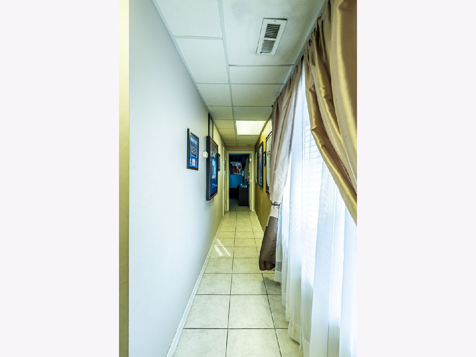
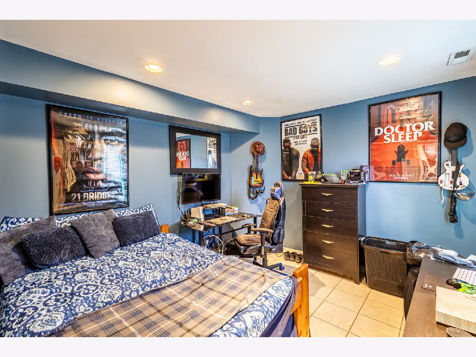
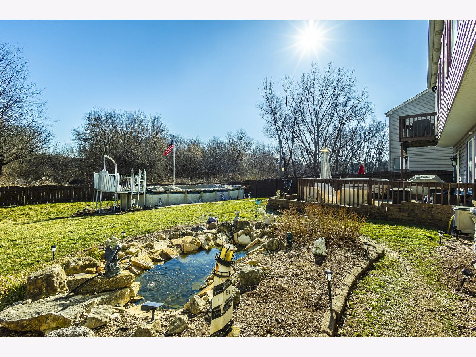
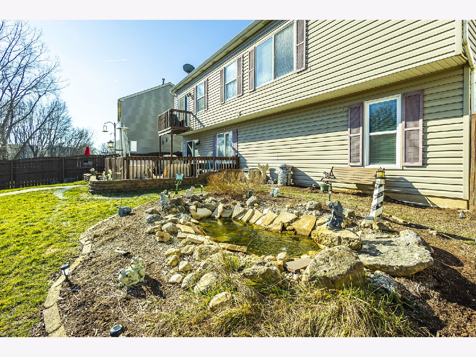
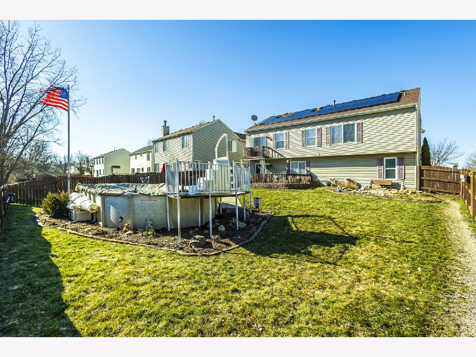
Room Specifics
Total Bedrooms: 4
Bedrooms Above Ground: 4
Bedrooms Below Ground: 0
Dimensions: —
Floor Type: —
Dimensions: —
Floor Type: —
Dimensions: —
Floor Type: —
Full Bathrooms: 3
Bathroom Amenities: —
Bathroom in Basement: 1
Rooms: —
Basement Description: Finished
Other Specifics
| 2 | |
| — | |
| — | |
| — | |
| — | |
| 127X67X124X54 | |
| — | |
| — | |
| — | |
| — | |
| Not in DB | |
| — | |
| — | |
| — | |
| — |
Tax History
| Year | Property Taxes |
|---|---|
| 2024 | $9,364 |
Contact Agent
Nearby Similar Homes
Nearby Sold Comparables
Contact Agent
Listing Provided By
Keller Williams Infinity





