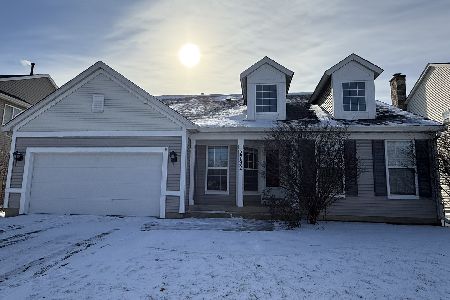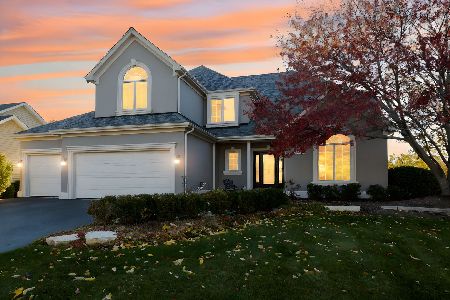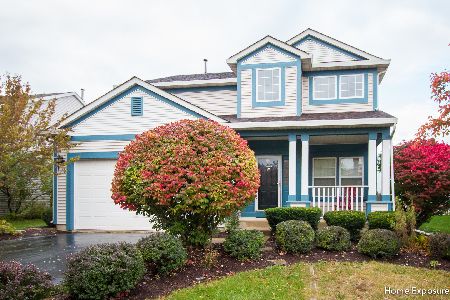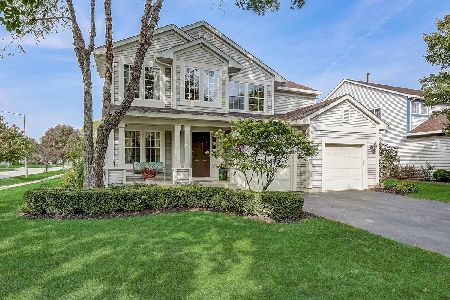2156 Skylane Drive, Naperville, Illinois 60564
$630,000
|
Sold
|
|
| Status: | Closed |
| Sqft: | 2,323 |
| Cost/Sqft: | $279 |
| Beds: | 4 |
| Baths: | 3 |
| Year Built: | 1997 |
| Property Taxes: | $8,601 |
| Days On Market: | 246 |
| Lot Size: | 0,00 |
Description
Welcome to your ideal home! Step into this beautifully updated 4-bedroom, 3-bathroom home located in the highly desirable Mission Oaks community. From the moment you enter the 2-story foyer, you'll appreciate the natural light and grand feel of the formal living and dining rooms with soaring 20-foot ceilings. The bright and airy family room flows into the updated kitchen, featuring brand-new quartz countertops (2025), classic oak cabinets, a new stove, microwave, sink, and disposal (2025), and a cozy breakfast area. The primary suite offers a peaceful retreat with a large walk-in closet, dual vanities, and ample space to unwind. A versatile lower-level den/rec room provides endless possibilities-perfect for guests, a home office, or an additional living area. Enjoy peace of mind with major updates including: Roof (2015) / Furnace and A/C with new motors (2023) / Water heater (2016) / New laminate flooring in basement (2025) / New carpet on stairs and second floor (2025) / Engineered hardwood on main level (2015) / Fresh interior paint throughout (2025). Bonus features include a large crawl space for abundant storage, and a fantastic location close to parks, walking trails, Springbrook Golf Course, and the top-rated Neuqua Valley High School (10/10). This home offers the perfect combination of space, thoughtful updates, and an unbeatable location. Don't miss your chance to make it yours!
Property Specifics
| Single Family | |
| — | |
| — | |
| 1997 | |
| — | |
| — | |
| No | |
| — |
| — | |
| Mission Oaks | |
| — / Not Applicable | |
| — | |
| — | |
| — | |
| 12373595 | |
| 0734301048 |
Property History
| DATE: | EVENT: | PRICE: | SOURCE: |
|---|---|---|---|
| 18 Jul, 2025 | Sold | $630,000 | MRED MLS |
| 5 Jun, 2025 | Under contract | $649,000 | MRED MLS |
| 29 May, 2025 | Listed for sale | $649,000 | MRED MLS |
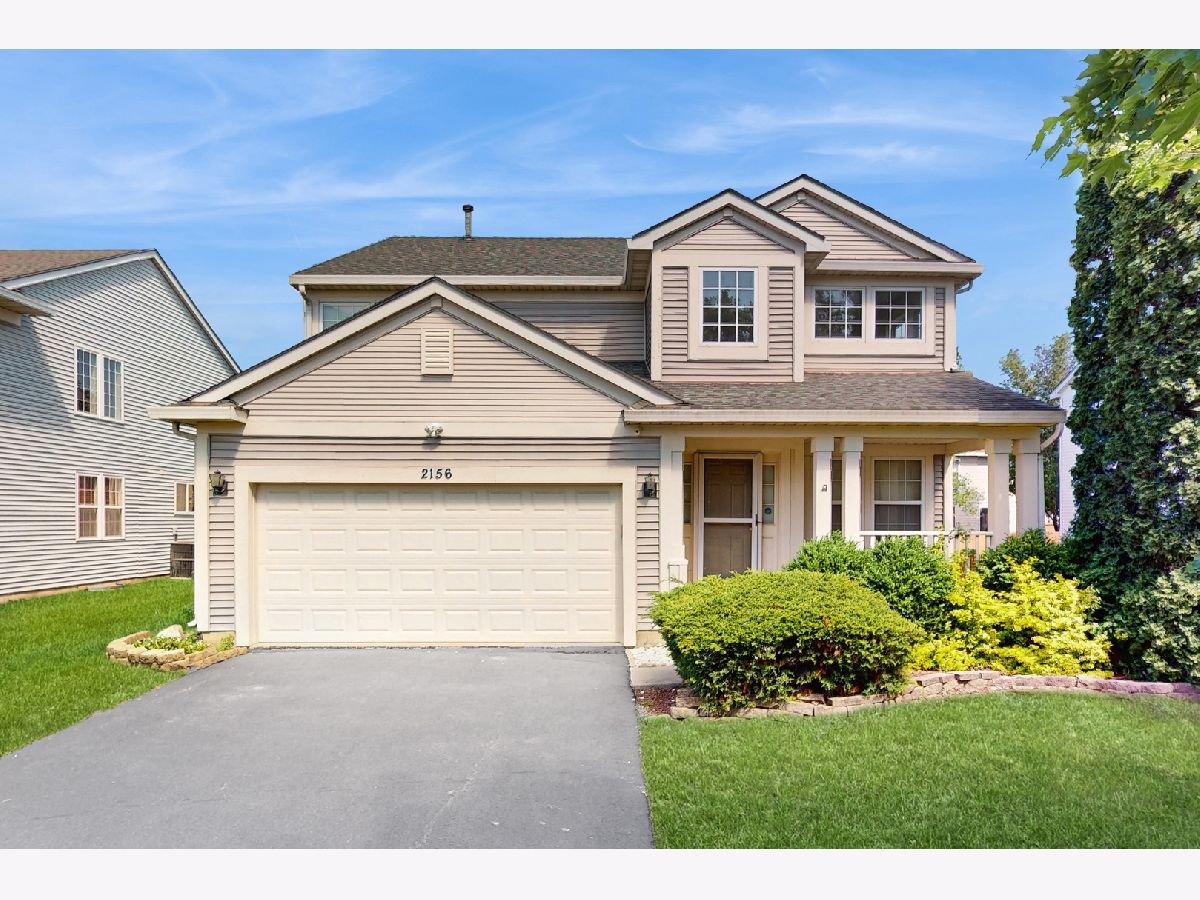


























Room Specifics
Total Bedrooms: 4
Bedrooms Above Ground: 4
Bedrooms Below Ground: 0
Dimensions: —
Floor Type: —
Dimensions: —
Floor Type: —
Dimensions: —
Floor Type: —
Full Bathrooms: 3
Bathroom Amenities: —
Bathroom in Basement: 0
Rooms: —
Basement Description: —
Other Specifics
| 2 | |
| — | |
| — | |
| — | |
| — | |
| 60X107 | |
| — | |
| — | |
| — | |
| — | |
| Not in DB | |
| — | |
| — | |
| — | |
| — |
Tax History
| Year | Property Taxes |
|---|---|
| 2025 | $8,601 |
Contact Agent
Nearby Similar Homes
Nearby Sold Comparables
Contact Agent
Listing Provided By
Compass


