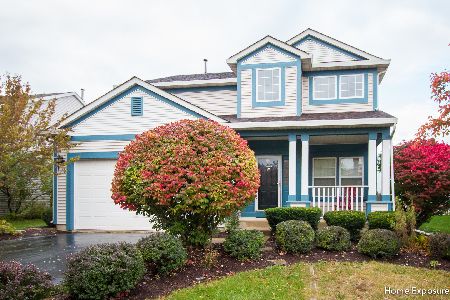2167 Sudbury Street, Naperville, Illinois 60564
$410,000
|
Sold
|
|
| Status: | Closed |
| Sqft: | 2,282 |
| Cost/Sqft: | $184 |
| Beds: | 3 |
| Baths: | 3 |
| Year Built: | 1997 |
| Property Taxes: | $8,038 |
| Days On Market: | 1936 |
| Lot Size: | 0,00 |
Description
Open, airy and updated home on a fenced corner lot in Mission Oaks! Impressive entryway with dramatic oak staircase and 2-story living room/dining room combo. The gleaming hardwood floors lead to the upgraded, custom kitchen with deluxe SS appliances, imported granite counters, deep sink, touchless faucet and island. The kitchen is open to the family room, creating a perfect flow for entertaining or everyday living. The first floor also features a private den/office, powder room and laundry room. Follow the hardwood upstairs to find three large bedrooms, including an expansive primary suite with hardwood floors, walk-in closet, and gorgeous, updated primary bathroom with a custom glass shower. Attached to the primary bedroom is an office (could also be used as a nursery), which can be easily converted to a fourth bedroom. Two other large bedrooms and another full bathroom complete the second level. For even more space, the basement is finished and can be a rec room or second family room. Tons of storage! Lovely, fenced, landscaped yard with mature trees and large interlocking brick patio. Roof is only 2 years old, AC is only 5 years old. Do not miss out!
Property Specifics
| Single Family | |
| — | |
| — | |
| 1997 | |
| Partial | |
| — | |
| No | |
| — |
| Du Page | |
| Mission Oaks | |
| 0 / Not Applicable | |
| None | |
| Public | |
| Public Sewer | |
| 10862833 | |
| 0734301050 |
Nearby Schools
| NAME: | DISTRICT: | DISTANCE: | |
|---|---|---|---|
|
Grade School
Welch Elementary School |
204 | — | |
|
Middle School
Scullen Middle School |
204 | Not in DB | |
|
High School
Neuqua Valley High School |
204 | Not in DB | |
Property History
| DATE: | EVENT: | PRICE: | SOURCE: |
|---|---|---|---|
| 16 Nov, 2020 | Sold | $410,000 | MRED MLS |
| 1 Oct, 2020 | Under contract | $419,000 | MRED MLS |
| 1 Oct, 2020 | Listed for sale | $419,000 | MRED MLS |
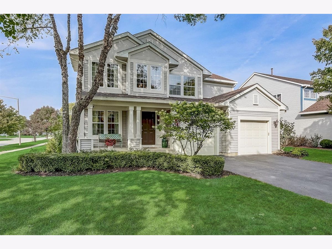
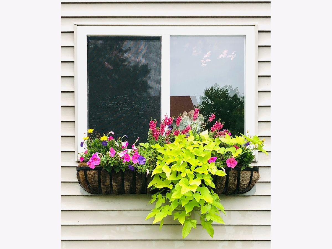
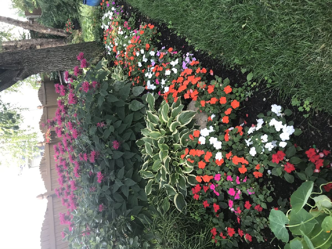
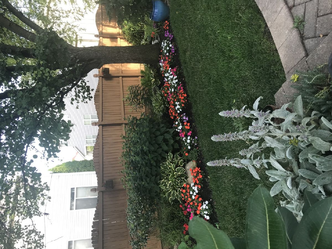
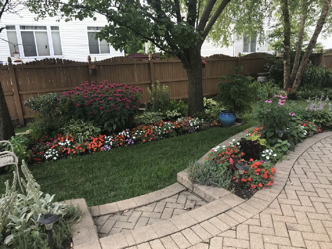
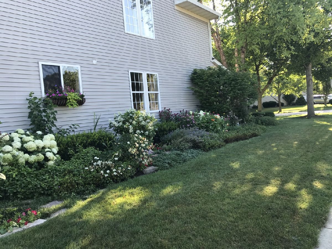
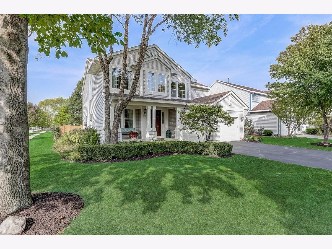
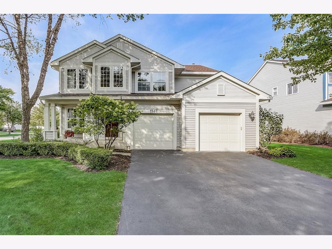
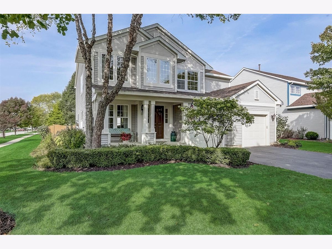
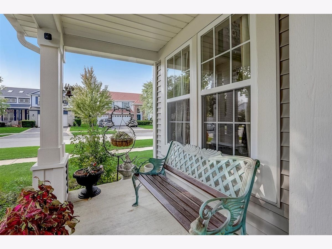
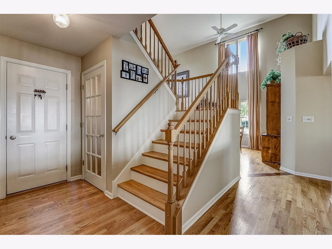
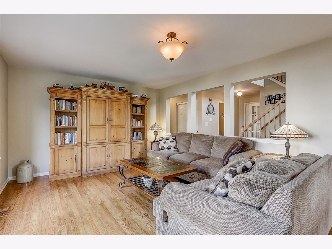
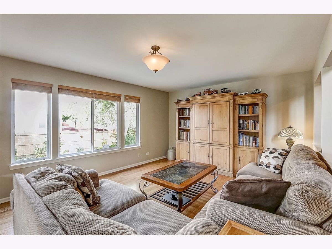
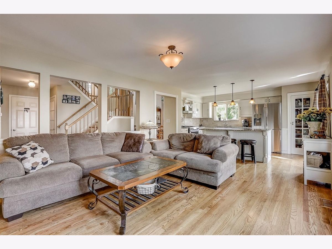
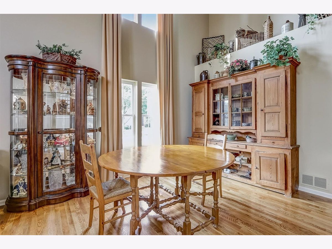
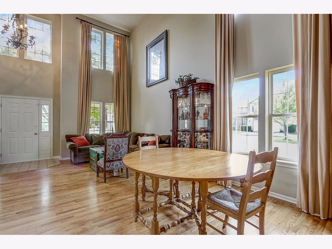
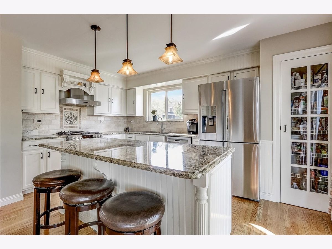
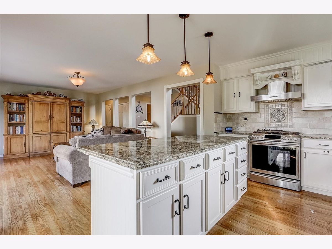
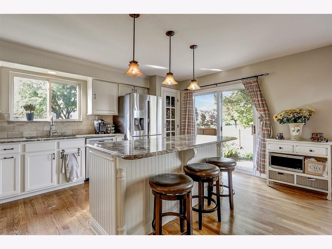
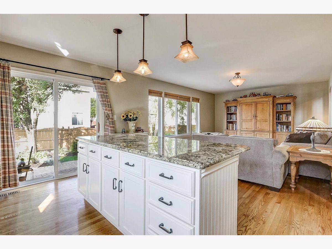
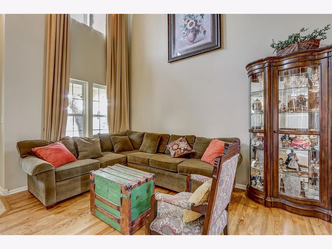
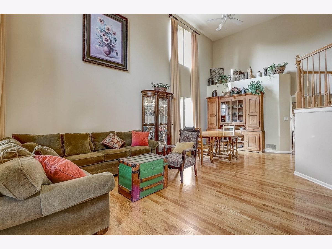
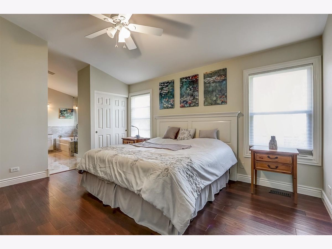
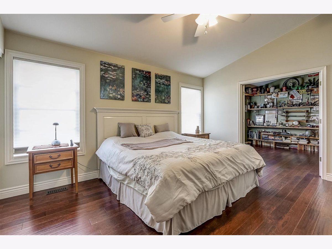
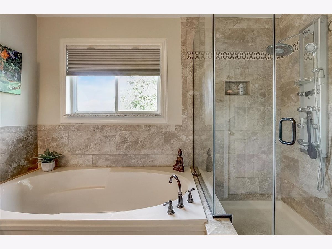
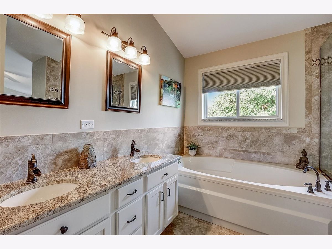
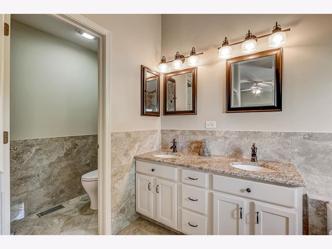
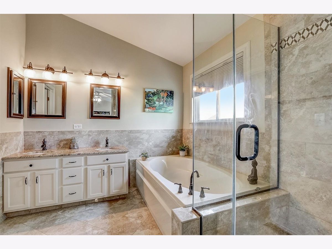
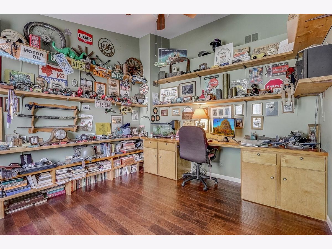
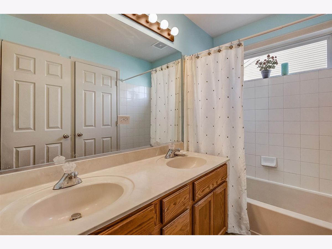
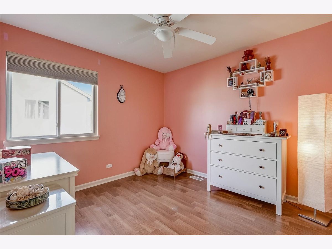
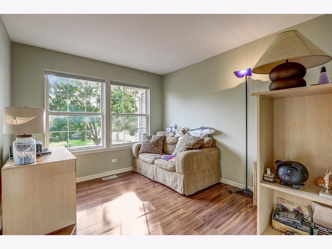
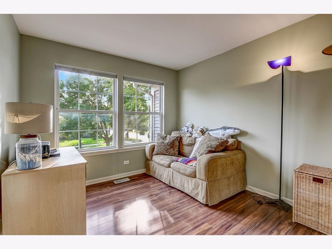
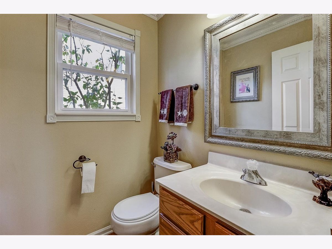
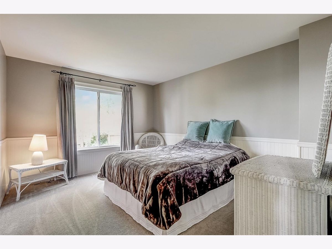
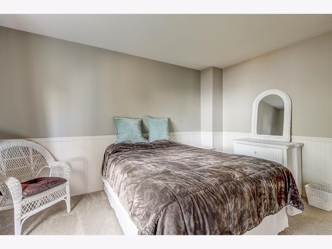
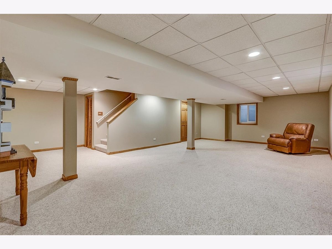
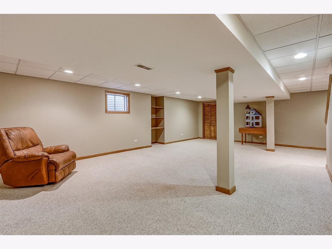
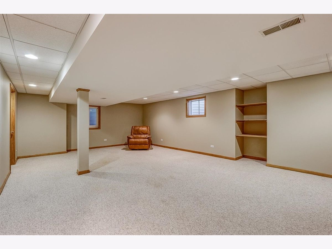
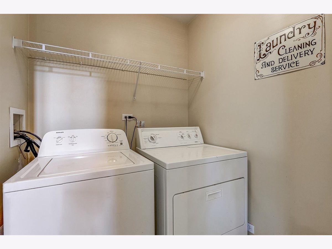
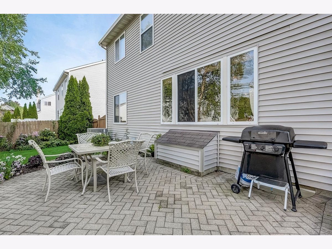
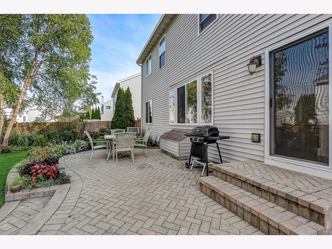
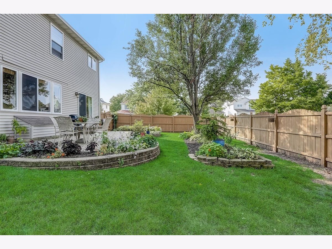
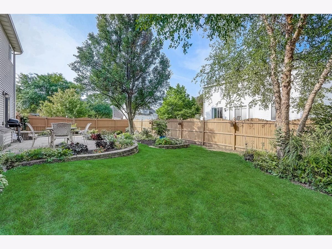
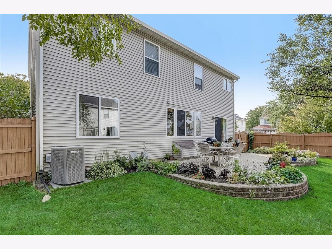
Room Specifics
Total Bedrooms: 3
Bedrooms Above Ground: 3
Bedrooms Below Ground: 0
Dimensions: —
Floor Type: Wood Laminate
Dimensions: —
Floor Type: Wood Laminate
Full Bathrooms: 3
Bathroom Amenities: Separate Shower,Double Sink,Full Body Spray Shower,Soaking Tub
Bathroom in Basement: 0
Rooms: Office,Den,Recreation Room
Basement Description: Finished
Other Specifics
| 2 | |
| — | |
| Asphalt | |
| Brick Paver Patio | |
| Corner Lot | |
| 7405 | |
| Unfinished | |
| Full | |
| Vaulted/Cathedral Ceilings, Hardwood Floors, Wood Laminate Floors, First Floor Laundry | |
| Range, Dishwasher, Refrigerator, Washer, Dryer, Stainless Steel Appliance(s), Range Hood | |
| Not in DB | |
| Curbs, Sidewalks, Street Lights, Street Paved | |
| — | |
| — | |
| Foundation Only |
Tax History
| Year | Property Taxes |
|---|---|
| 2020 | $8,038 |
Contact Agent
Nearby Similar Homes
Nearby Sold Comparables
Contact Agent
Listing Provided By
Redfin Corporation






