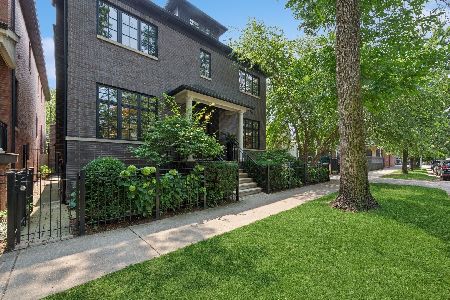2156 Sunnyside Avenue, Lincoln Square, Chicago, Illinois 60625
$1,247,000
|
Sold
|
|
| Status: | Closed |
| Sqft: | 3,697 |
| Cost/Sqft: | $323 |
| Beds: | 5 |
| Baths: | 4 |
| Year Built: | 1901 |
| Property Taxes: | $17,148 |
| Days On Market: | 1312 |
| Lot Size: | 0,10 |
Description
Expansive, updated vintage home on a 38' wide lot in the HEART of Lincoln Square! Huge front porch on a beautiful tree-lined street welcomes you into an open, center entrance with great flow, making this home perfect for entertaining. The first floor features a charming living room with a fireplace, a formal dining room with beautiful built-ins, play/music room separated by unique oak columns, and a brand new powder room. The kitchen opens to a large dining space, surrounded by windows cascading this room with natural light. It also has a counter bar for seating, a walk-in pantry, stainless steel appliances including a new fridge, and custom, oversized shaker style cabinets offering lots of storage. A massive family room with built-ins and gas/WBFP opens to the deck thru double French doors which overlook a great yard with perennial gardens and play space. The second level has four sizeable bedrooms all with new energy-efficient windows, great closet space, built-in cabinets, and a full bath. The top-level primary suite makes a great retreat featuring a walk-in closet, full bath, and lots of private space. Wait until you see the lower level! This space makes a great guest suite or awesome family rec space. It has a new custom kitchenette, LVP flooring, and spacious living room in addition to a bedroom and full bath - perfect for an in-law suite, Aupair, guests, or kids hang out. Brand new 2 car garage and parking pad wired for EV charging, custom-built irrigated raised garden beds, and space to play and entertain outback complete this wonderful home. Upgrades include; Newer tear-off roof, boiler, sewer system, re-designed lower level, and a new powder room just to name a few. See the entire list of upgrades under additional information. Steps to Sulzer Library, Welles Park, Old Town, fabulous restaurants, and schools - This one is not to be missed! OFFERS RECEIVED - BEST AND FINAL DUE AT NOON ON 5/17.
Property Specifics
| Single Family | |
| — | |
| — | |
| 1901 | |
| — | |
| — | |
| No | |
| 0.1 |
| Cook | |
| — | |
| 0 / Not Applicable | |
| — | |
| — | |
| — | |
| 11403102 | |
| 14181260170000 |
Nearby Schools
| NAME: | DISTRICT: | DISTANCE: | |
|---|---|---|---|
|
Grade School
Mcpherson Elementary School |
299 | — | |
Property History
| DATE: | EVENT: | PRICE: | SOURCE: |
|---|---|---|---|
| 13 Jul, 2018 | Sold | $880,000 | MRED MLS |
| 3 Jun, 2018 | Under contract | $865,000 | MRED MLS |
| 29 May, 2018 | Listed for sale | $865,000 | MRED MLS |
| 27 Jun, 2022 | Sold | $1,247,000 | MRED MLS |
| 18 May, 2022 | Under contract | $1,195,000 | MRED MLS |
| 13 May, 2022 | Listed for sale | $1,195,000 | MRED MLS |
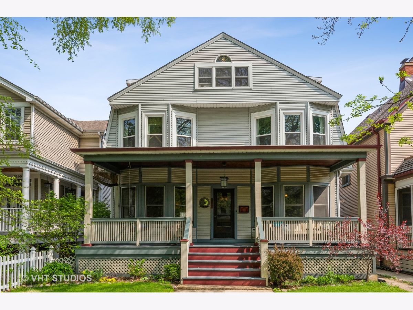
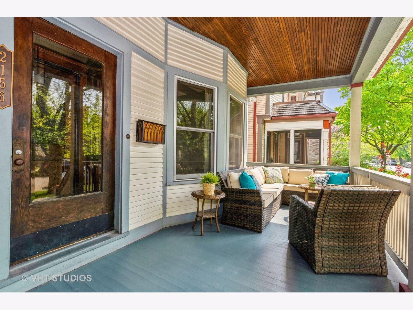
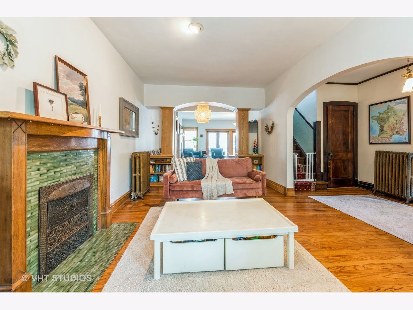
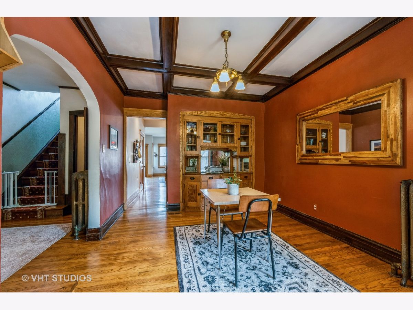
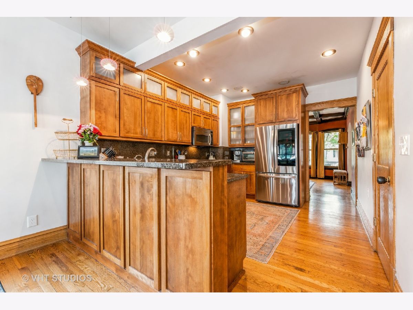
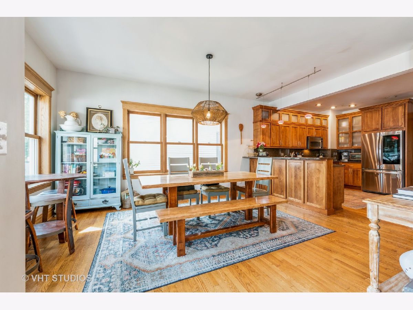
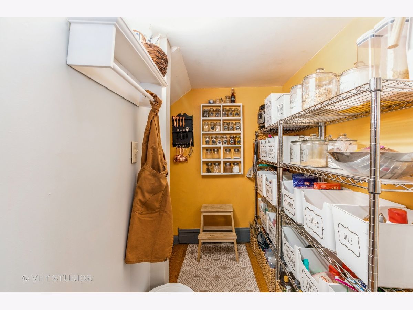
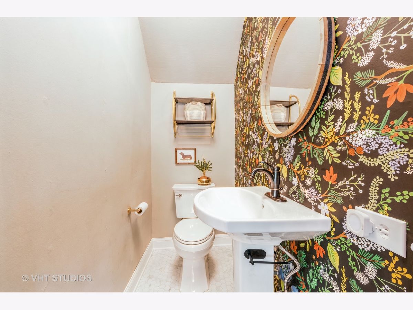
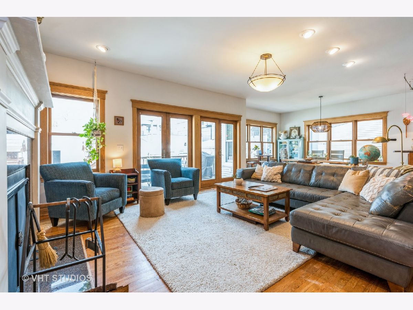
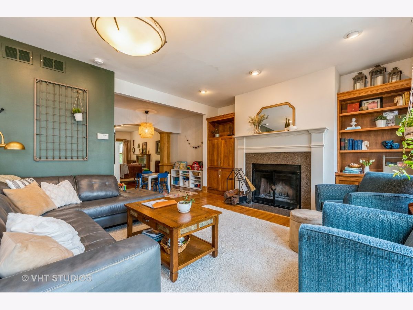
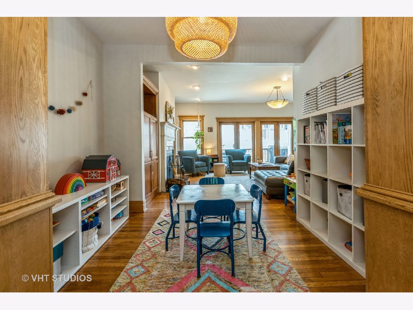
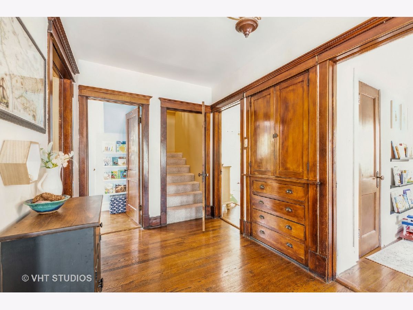
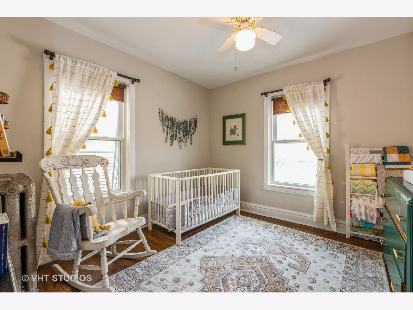
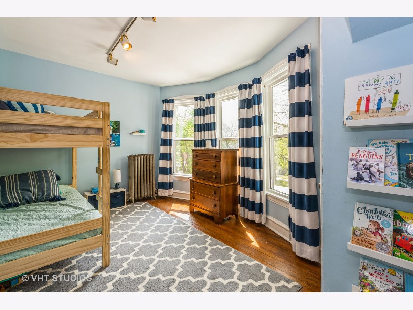
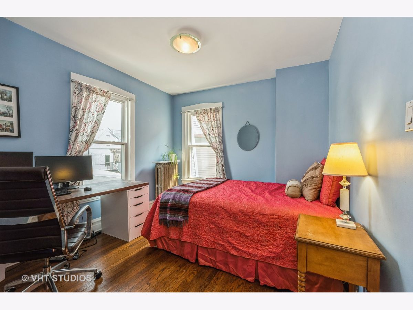
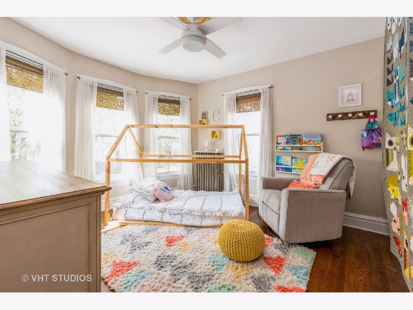
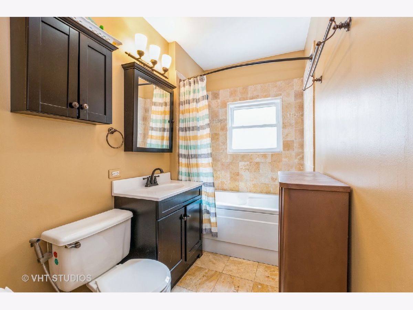
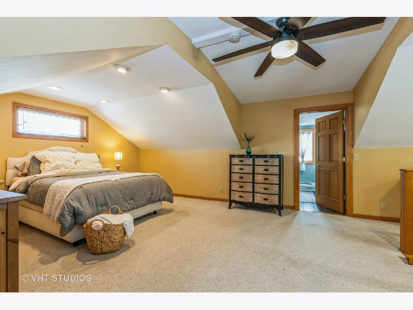
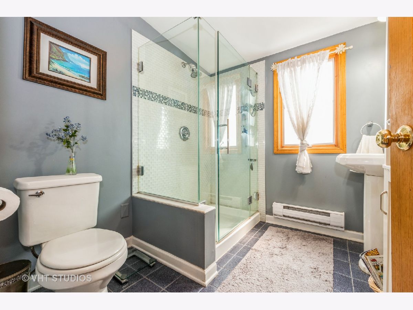
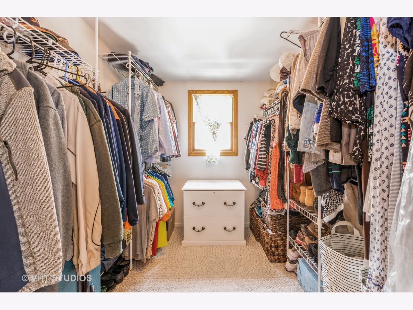
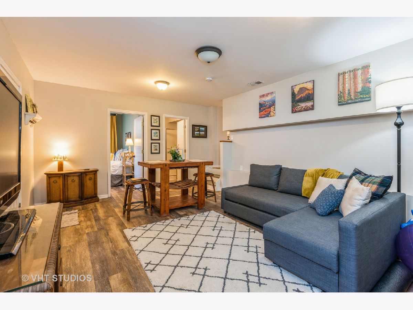
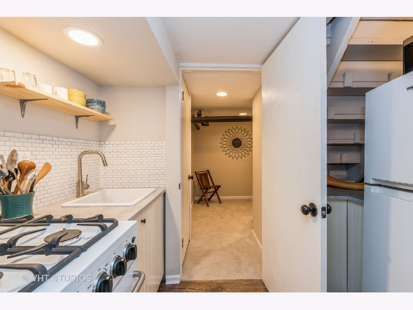
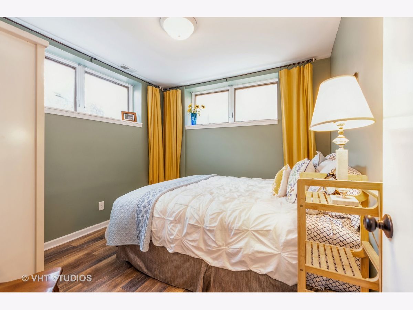
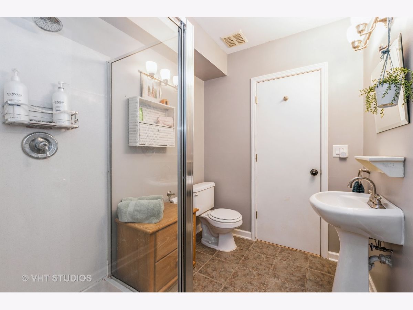
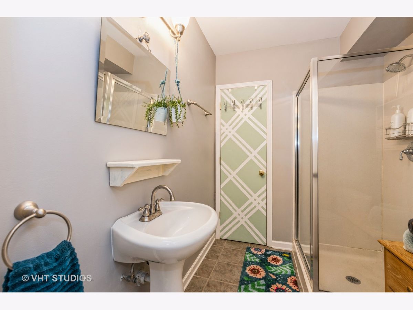
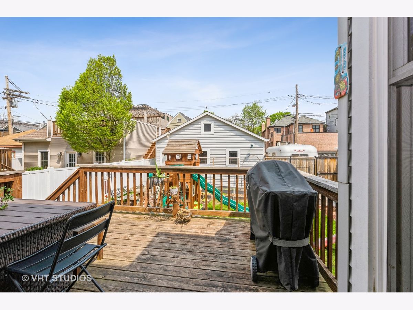
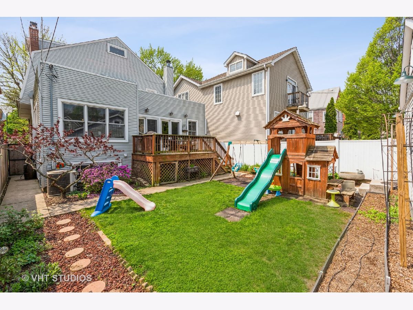
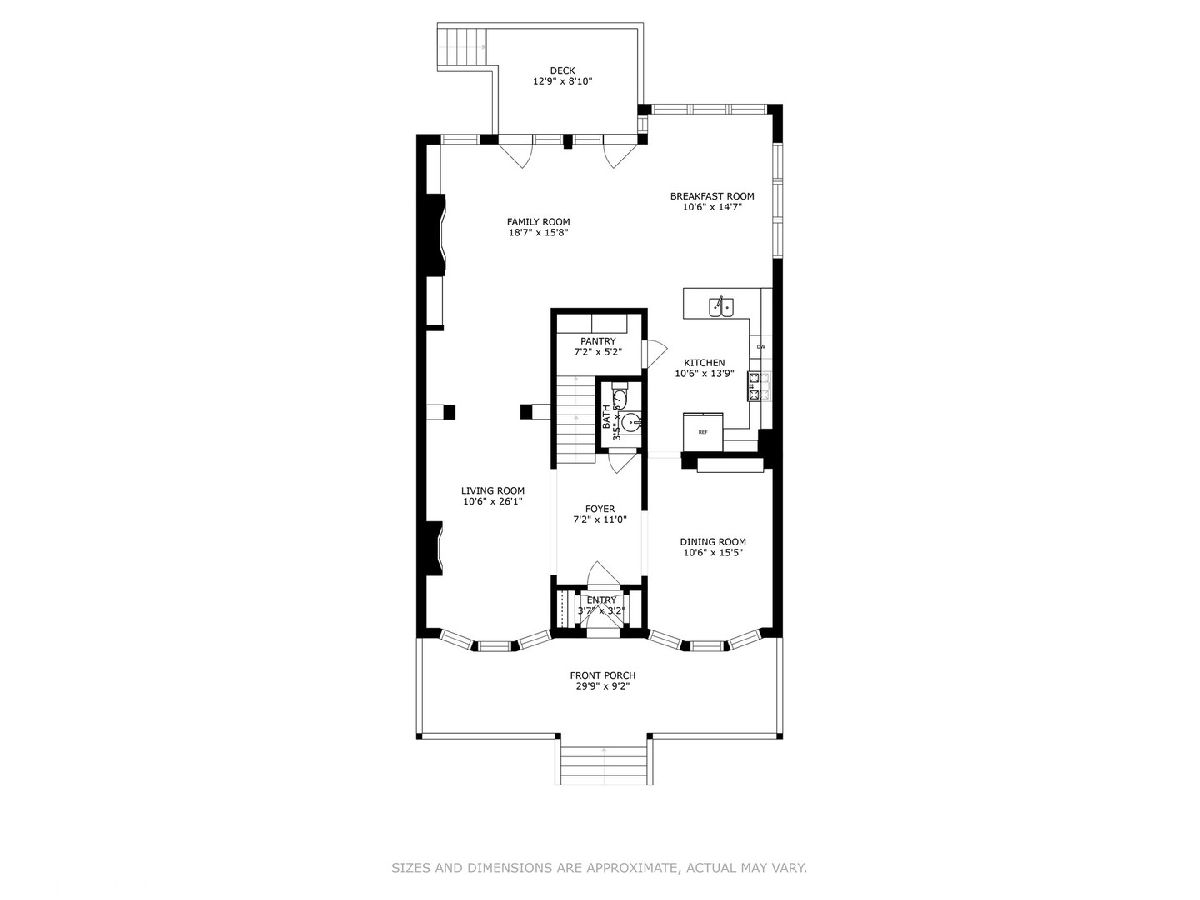
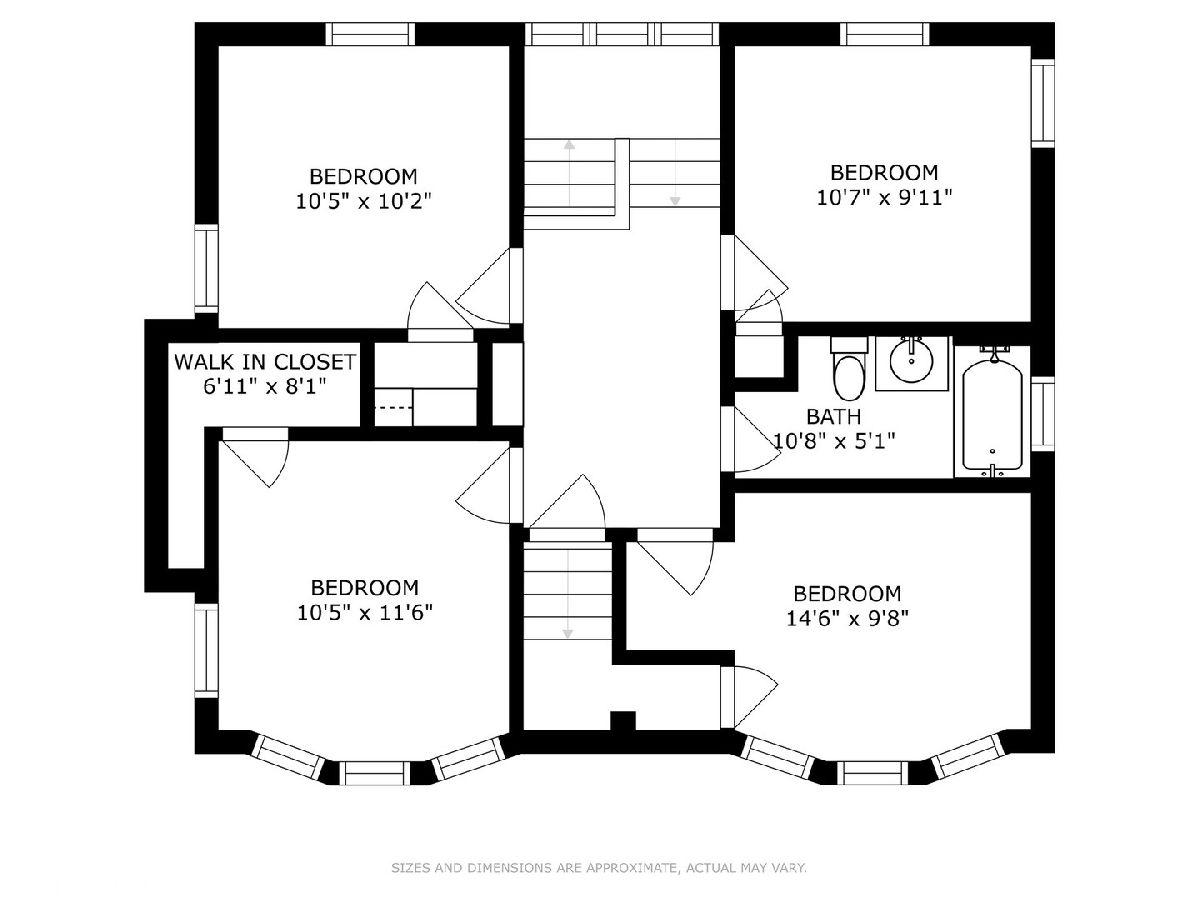
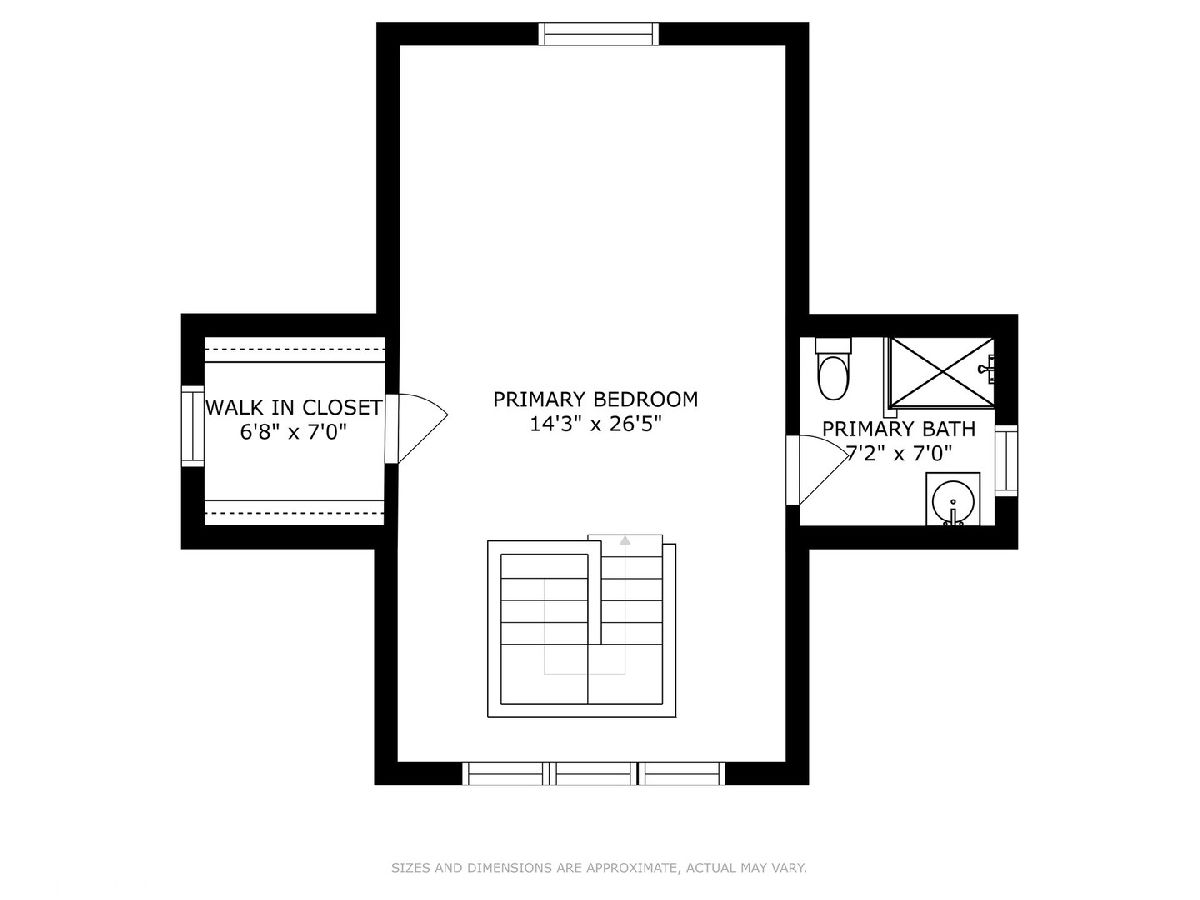
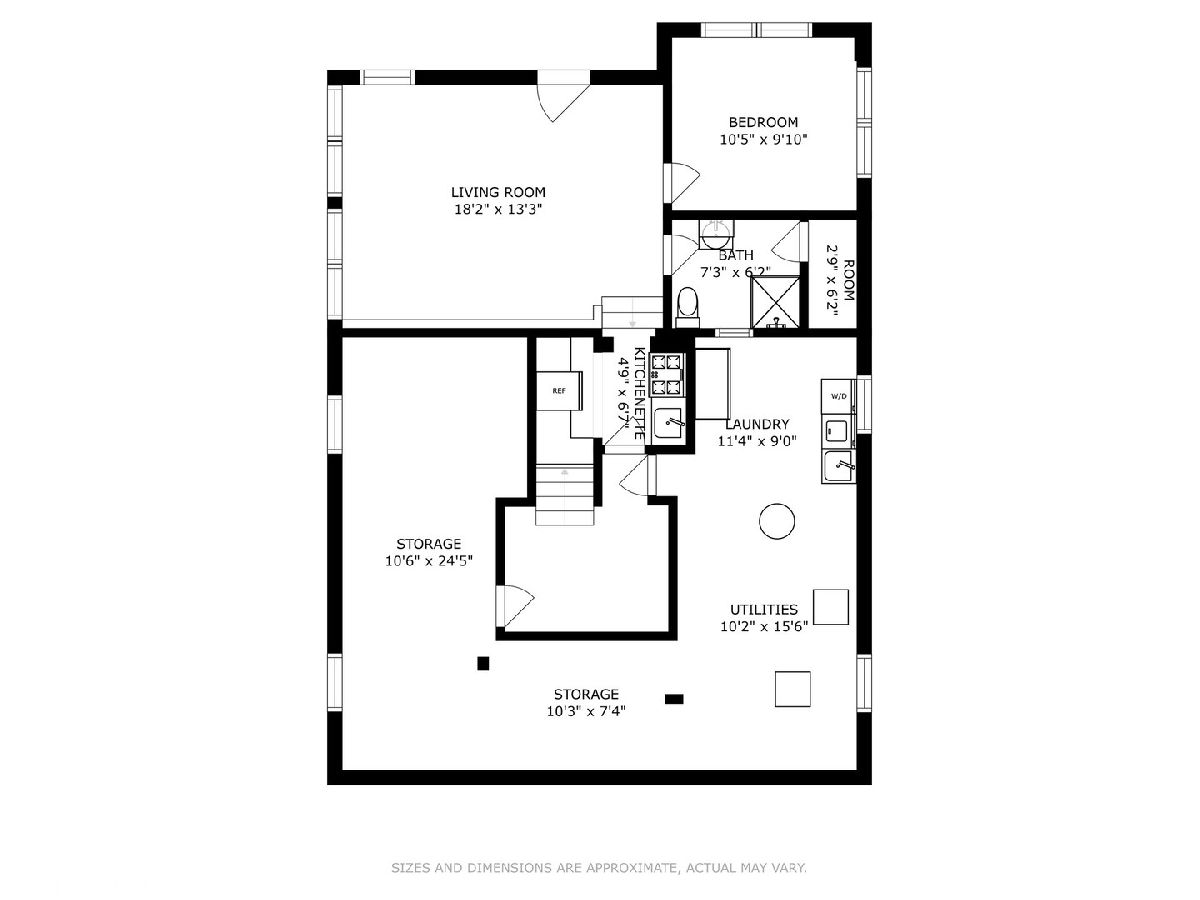
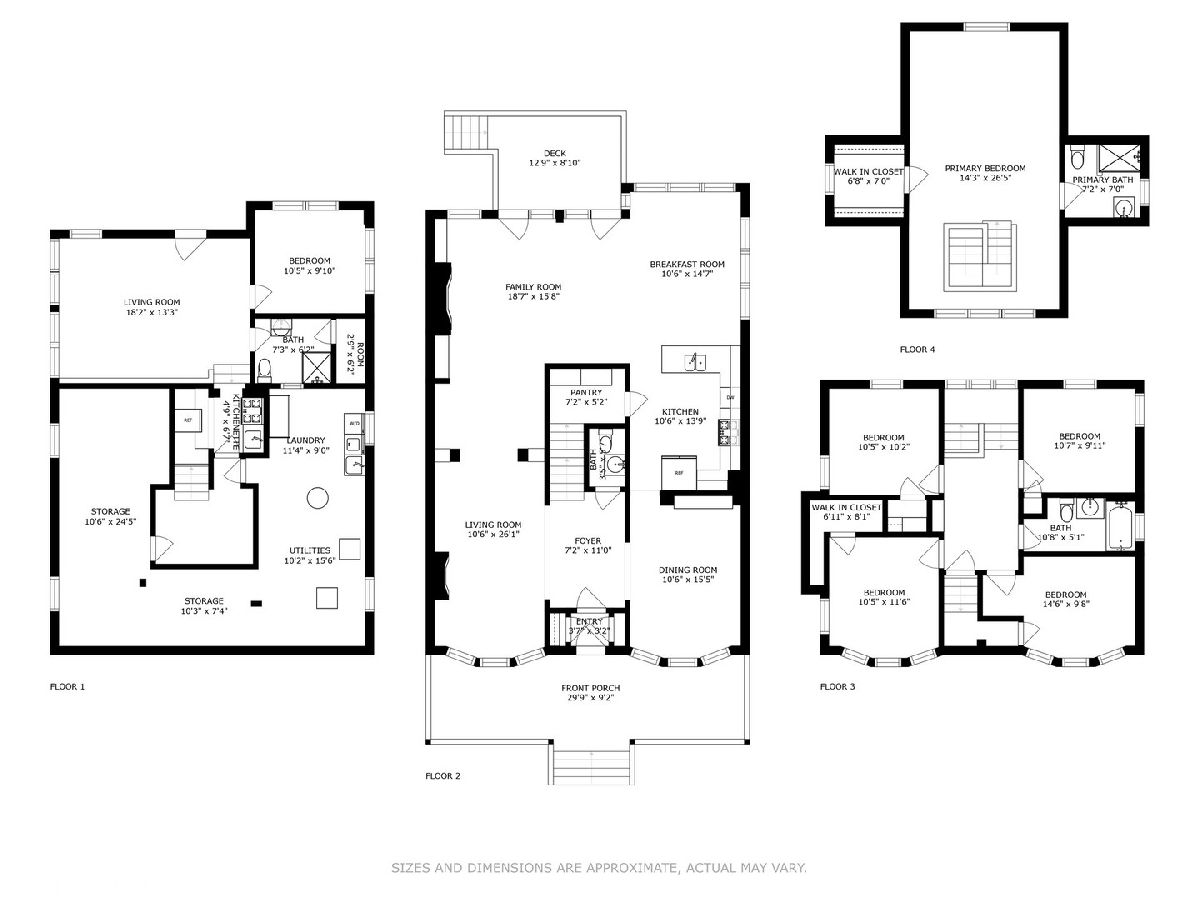
Room Specifics
Total Bedrooms: 6
Bedrooms Above Ground: 5
Bedrooms Below Ground: 1
Dimensions: —
Floor Type: —
Dimensions: —
Floor Type: —
Dimensions: —
Floor Type: —
Dimensions: —
Floor Type: —
Dimensions: —
Floor Type: —
Full Bathrooms: 4
Bathroom Amenities: —
Bathroom in Basement: 1
Rooms: —
Basement Description: Partially Finished
Other Specifics
| 2 | |
| — | |
| — | |
| — | |
| — | |
| 38 X 121 | |
| Finished,Full,Interior Stair | |
| — | |
| — | |
| — | |
| Not in DB | |
| — | |
| — | |
| — | |
| — |
Tax History
| Year | Property Taxes |
|---|---|
| 2018 | $13,877 |
| 2022 | $17,148 |
Contact Agent
Nearby Similar Homes
Nearby Sold Comparables
Contact Agent
Listing Provided By
Baird & Warner, Inc.






