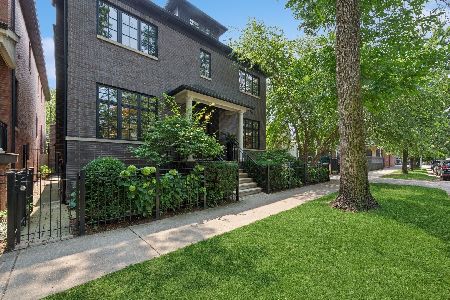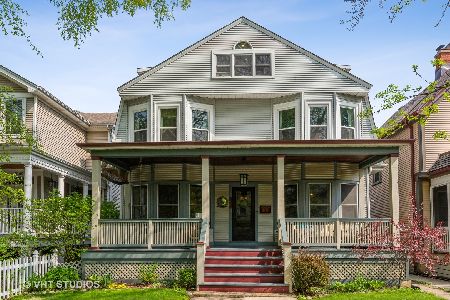2161 Sunnyside Avenue, Lincoln Square, Chicago, Illinois 60625
$1,862,500
|
Sold
|
|
| Status: | Closed |
| Sqft: | 5,500 |
| Cost/Sqft: | $339 |
| Beds: | 6 |
| Baths: | 6 |
| Year Built: | 2009 |
| Property Taxes: | $0 |
| Days On Market: | 5933 |
| Lot Size: | 0,00 |
Description
SOLD BEFORE PRINT. Stunning 5500 sq ft, SFH by Landrosh Development, LLC. Beautifully appointed home on oversized lot with expansive flrplan and trademark design elements. Developer is currently working on similar project at 2152 W. Giddings, due to deliver in Spring 2010. Other opportunities for design-build also available from LD. Call for more details!
Property Specifics
| Single Family | |
| — | |
| — | |
| 2009 | |
| Full | |
| — | |
| No | |
| — |
| Cook | |
| — | |
| 0 / Not Applicable | |
| None | |
| Lake Michigan | |
| Public Sewer | |
| 07328905 | |
| 14181310060000 |
Property History
| DATE: | EVENT: | PRICE: | SOURCE: |
|---|---|---|---|
| 18 Sep, 2009 | Sold | $1,862,500 | MRED MLS |
| 18 Sep, 2009 | Under contract | $1,862,500 | MRED MLS |
| 18 Sep, 2009 | Listed for sale | $1,862,500 | MRED MLS |
Room Specifics
Total Bedrooms: 6
Bedrooms Above Ground: 6
Bedrooms Below Ground: 0
Dimensions: —
Floor Type: Hardwood
Dimensions: —
Floor Type: Hardwood
Dimensions: —
Floor Type: Hardwood
Dimensions: —
Floor Type: —
Dimensions: —
Floor Type: —
Full Bathrooms: 6
Bathroom Amenities: Whirlpool,Separate Shower,Steam Shower,Double Sink
Bathroom in Basement: 1
Rooms: Bedroom 5,Bedroom 6,Game Room,Recreation Room
Basement Description: Finished
Other Specifics
| 3 | |
| Concrete Perimeter | |
| — | |
| Deck | |
| Fenced Yard,Landscaped | |
| 37.5 X 125 | |
| — | |
| Full | |
| Skylight(s) | |
| Double Oven, Range, Microwave, Dishwasher, Refrigerator, Freezer, Washer, Dryer, Disposal | |
| Not in DB | |
| — | |
| — | |
| — | |
| Wood Burning, Gas Starter |
Tax History
| Year | Property Taxes |
|---|
Contact Agent
Nearby Similar Homes
Nearby Sold Comparables
Contact Agent
Listing Provided By
Southport Sotheby's International Realty










