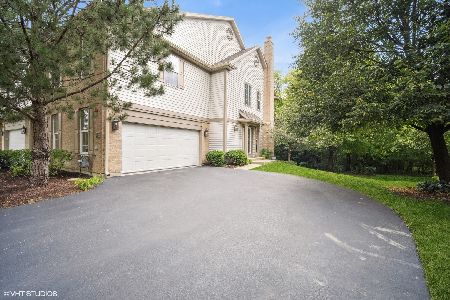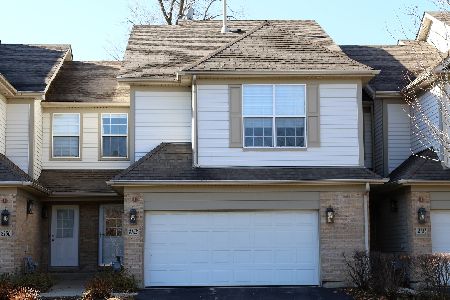2156 Yale Circle, Hoffman Estates, Illinois 60192
$244,000
|
Sold
|
|
| Status: | Closed |
| Sqft: | 0 |
| Cost/Sqft: | — |
| Beds: | 3 |
| Baths: | 4 |
| Year Built: | 2002 |
| Property Taxes: | $6,970 |
| Days On Market: | 2202 |
| Lot Size: | 0,00 |
Description
Remarkable 3bed/3.1bath End Unit in Townhomes of Princeton, Come and See and Make this your Dream Home, Great Lay out with Vaulted ceilings big Kitchen and eat in Breakfast area open to living room, Full finished basement with full bathroom, spacious Rooms with Vaulted Master bedroom featuring big walk in closet, and great master bath. Hardwood through first floor, and new carpet upstairs. Oversized driveway give you privacy and lot of space. You have to see for your self.
Property Specifics
| Condos/Townhomes | |
| 2 | |
| — | |
| 2002 | |
| Full | |
| COLUMBIA | |
| No | |
| — |
| Cook | |
| Townhomes Of Princeton | |
| 236 / Monthly | |
| Insurance,Exterior Maintenance,Lawn Care,Snow Removal | |
| Public | |
| Public Sewer | |
| 10640089 | |
| 06041040051116 |
Nearby Schools
| NAME: | DISTRICT: | DISTANCE: | |
|---|---|---|---|
|
Grade School
Timber Trails Elementary School |
46 | — | |
|
Middle School
Larsen Middle School |
46 | Not in DB | |
|
High School
Elgin High School |
46 | Not in DB | |
Property History
| DATE: | EVENT: | PRICE: | SOURCE: |
|---|---|---|---|
| 4 Sep, 2012 | Sold | $193,500 | MRED MLS |
| 8 Aug, 2012 | Under contract | $199,900 | MRED MLS |
| — | Last price change | $209,900 | MRED MLS |
| 7 May, 2012 | Listed for sale | $214,800 | MRED MLS |
| 2 Sep, 2016 | Sold | $237,000 | MRED MLS |
| 1 Aug, 2016 | Under contract | $249,000 | MRED MLS |
| 29 Jul, 2016 | Listed for sale | $249,000 | MRED MLS |
| 3 Apr, 2020 | Sold | $244,000 | MRED MLS |
| 3 Mar, 2020 | Under contract | $247,000 | MRED MLS |
| 17 Feb, 2020 | Listed for sale | $247,000 | MRED MLS |
| 28 Sep, 2023 | Sold | $350,000 | MRED MLS |
| 28 Aug, 2023 | Under contract | $350,000 | MRED MLS |
| 18 Aug, 2023 | Listed for sale | $350,000 | MRED MLS |
Room Specifics
Total Bedrooms: 3
Bedrooms Above Ground: 3
Bedrooms Below Ground: 0
Dimensions: —
Floor Type: Carpet
Dimensions: —
Floor Type: Carpet
Full Bathrooms: 4
Bathroom Amenities: Separate Shower,Double Sink,Soaking Tub
Bathroom in Basement: 1
Rooms: Eating Area,Loft
Basement Description: Finished
Other Specifics
| 2 | |
| Concrete Perimeter | |
| — | |
| Deck, End Unit | |
| Wooded | |
| COMMON | |
| — | |
| Full | |
| Vaulted/Cathedral Ceilings, Hardwood Floors, Second Floor Laundry, Laundry Hook-Up in Unit | |
| Range, Microwave, Dishwasher, Refrigerator, Washer, Dryer, Disposal | |
| Not in DB | |
| — | |
| — | |
| Bike Room/Bike Trails | |
| Wood Burning, Gas Starter |
Tax History
| Year | Property Taxes |
|---|---|
| 2012 | $6,906 |
| 2016 | $5,501 |
| 2020 | $6,970 |
| 2023 | $8,732 |
Contact Agent
Nearby Similar Homes
Nearby Sold Comparables
Contact Agent
Listing Provided By
RE/MAX Prestige





