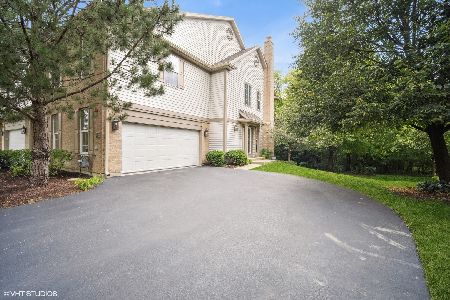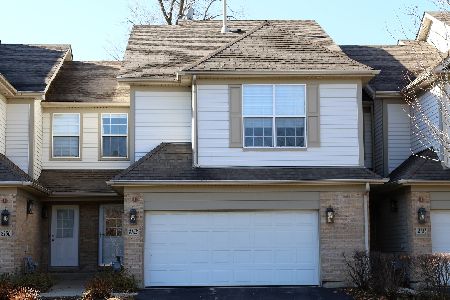2156 Yale Circle, Hoffman Estates, Illinois 60192
$193,500
|
Sold
|
|
| Status: | Closed |
| Sqft: | 0 |
| Cost/Sqft: | — |
| Beds: | 3 |
| Baths: | 4 |
| Year Built: | 2002 |
| Property Taxes: | $6,906 |
| Days On Market: | 5044 |
| Lot Size: | 0,00 |
Description
Newer, END UNIT (feels like single family home) *** lovely in every way! *** Private loc. back to wood. *** ALL THE RIGHT AMENITIES: 2car gar., 3 bedrooms plus a loft. Master with deluxe bath (shower and tub), finished basement w/ FULL BATH, kit. w/island & lots of cabinets. ***owner will pay $2,000 toward buyer's closing costs*** & Special financing incentive available through SIRVA Mortgage (transferred owner)
Property Specifics
| Condos/Townhomes | |
| 2 | |
| — | |
| 2002 | |
| Full | |
| COLUMBIA | |
| No | |
| — |
| Cook | |
| Townhomes Of Princeton | |
| 183 / Monthly | |
| Insurance,Exterior Maintenance,Lawn Care,Snow Removal | |
| Public | |
| Public Sewer | |
| 08060536 | |
| 06041040051116 |
Nearby Schools
| NAME: | DISTRICT: | DISTANCE: | |
|---|---|---|---|
|
Grade School
Timber Trails Elementary School |
46 | — | |
|
Middle School
Larsen Middle School |
46 | Not in DB | |
|
High School
Elgin High School |
46 | Not in DB | |
Property History
| DATE: | EVENT: | PRICE: | SOURCE: |
|---|---|---|---|
| 4 Sep, 2012 | Sold | $193,500 | MRED MLS |
| 8 Aug, 2012 | Under contract | $199,900 | MRED MLS |
| — | Last price change | $209,900 | MRED MLS |
| 7 May, 2012 | Listed for sale | $214,800 | MRED MLS |
| 2 Sep, 2016 | Sold | $237,000 | MRED MLS |
| 1 Aug, 2016 | Under contract | $249,000 | MRED MLS |
| 29 Jul, 2016 | Listed for sale | $249,000 | MRED MLS |
| 3 Apr, 2020 | Sold | $244,000 | MRED MLS |
| 3 Mar, 2020 | Under contract | $247,000 | MRED MLS |
| 17 Feb, 2020 | Listed for sale | $247,000 | MRED MLS |
| 28 Sep, 2023 | Sold | $350,000 | MRED MLS |
| 28 Aug, 2023 | Under contract | $350,000 | MRED MLS |
| 18 Aug, 2023 | Listed for sale | $350,000 | MRED MLS |
Room Specifics
Total Bedrooms: 3
Bedrooms Above Ground: 3
Bedrooms Below Ground: 0
Dimensions: —
Floor Type: Carpet
Dimensions: —
Floor Type: Carpet
Full Bathrooms: 4
Bathroom Amenities: Separate Shower,Double Sink
Bathroom in Basement: 1
Rooms: Eating Area,Loft
Basement Description: Finished
Other Specifics
| 2 | |
| Concrete Perimeter | |
| — | |
| Deck, End Unit | |
| Wooded | |
| COMMON | |
| — | |
| Full | |
| — | |
| Range, Microwave, Dishwasher, Refrigerator, Washer, Dryer, Disposal | |
| Not in DB | |
| — | |
| — | |
| Bike Room/Bike Trails | |
| Wood Burning, Gas Starter |
Tax History
| Year | Property Taxes |
|---|---|
| 2012 | $6,906 |
| 2016 | $5,501 |
| 2020 | $6,970 |
| 2023 | $8,732 |
Contact Agent
Nearby Similar Homes
Nearby Sold Comparables
Contact Agent
Listing Provided By
Baird & Warner





