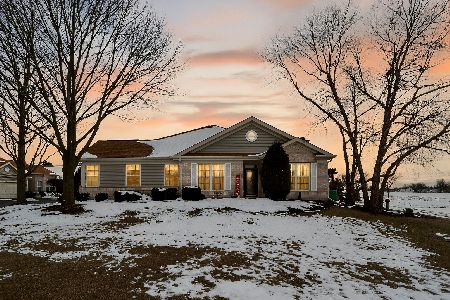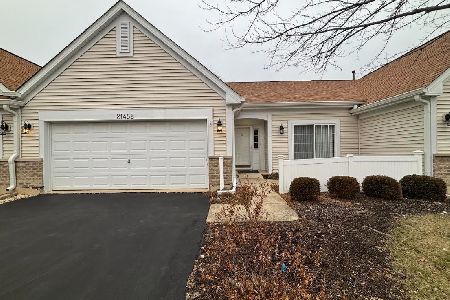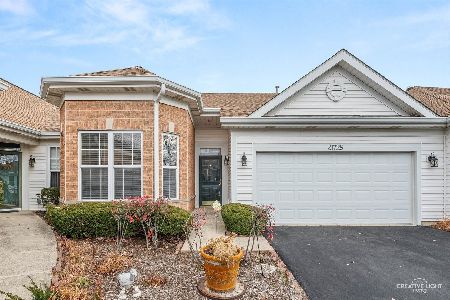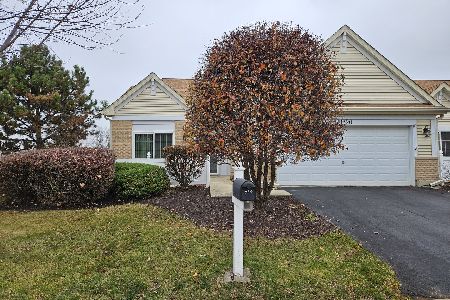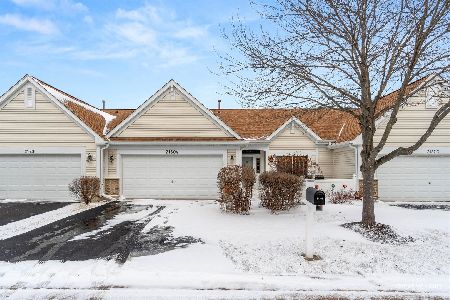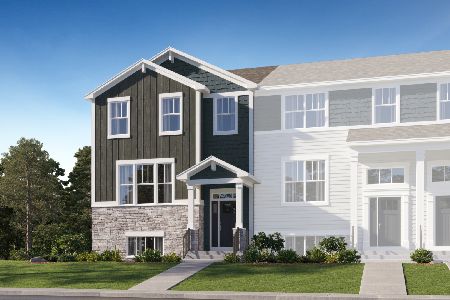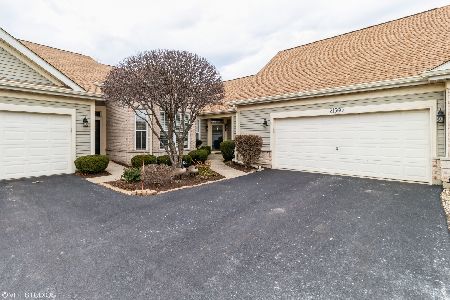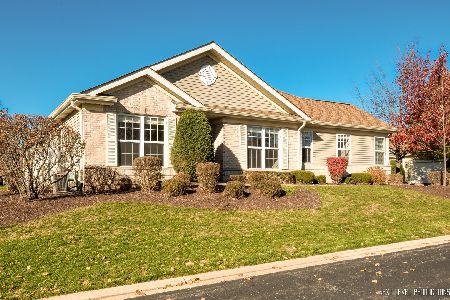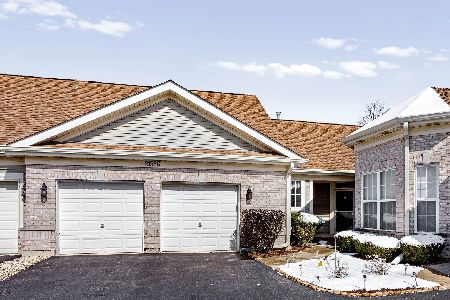21560 Empress Lane, Plainfield, Illinois 60544
$262,500
|
Sold
|
|
| Status: | Closed |
| Sqft: | 1,875 |
| Cost/Sqft: | $141 |
| Beds: | 2 |
| Baths: | 2 |
| Year Built: | 1998 |
| Property Taxes: | $7,001 |
| Days On Market: | 1680 |
| Lot Size: | 0,00 |
Description
This Carmel model is located in Carillon, the 55+ Gated Active Adult Community in Plainfield. The home has 2 bedrooms, (master bedroom has been extended and has a vaulted ceiling), 2 full baths, 2.5 car garage with built-in cabinets for storage and workbench, and a Florida/3-season that has an air conditioner for those hot summer days! You will appreciate the hardwood flooring in the foyer as you enter the home. The living room & dining room are combined & accented with plantation shutters and allows you room for entertaining. Kitchen is good size with white cabinets, pantry closet, and center island. There is also a family room off of the kitchen with a beautiful built-in shelving unit installed to display your collectables. Master bedroom and bath have plantation shutters. Bath has double sink along with a walk-in shower plus a soaking tub. 2nd bath has wainscoting to accent the room. Sunroom is located off of the kitchen and a door leads out to a paver patio with an awning for shade. While sitting out on the patio, you have a view off in the distance of the golf course. Maytag washer & dryer. Carrier furnace. New Smith HWH. Fireplace is electric space heater. Home is being sold "As-Is". Schedule your showing today. Home is available for a quick closing.
Property Specifics
| Condos/Townhomes | |
| 1 | |
| — | |
| 1998 | |
| None | |
| CARMEL | |
| No | |
| — |
| Will | |
| Carillon | |
| 242 / Monthly | |
| Insurance,Security,Clubhouse,Exercise Facilities,Exterior Maintenance,Lawn Care,Scavenger,Snow Removal | |
| Public | |
| Public Sewer, Sewer-Storm | |
| 11129405 | |
| 1104061140060000 |
Nearby Schools
| NAME: | DISTRICT: | DISTANCE: | |
|---|---|---|---|
|
Grade School
Beverly Skoff Elementary School |
365U | — | |
|
Middle School
A Vito Martinez Middle School |
365U | Not in DB | |
|
High School
Romeoville High School |
365U | Not in DB | |
Property History
| DATE: | EVENT: | PRICE: | SOURCE: |
|---|---|---|---|
| 28 Feb, 2013 | Sold | $173,000 | MRED MLS |
| 29 Dec, 2012 | Under contract | $179,000 | MRED MLS |
| 1 Nov, 2012 | Listed for sale | $179,000 | MRED MLS |
| 27 Aug, 2021 | Sold | $262,500 | MRED MLS |
| 12 Jul, 2021 | Under contract | $265,000 | MRED MLS |
| 19 Jun, 2021 | Listed for sale | $265,000 | MRED MLS |
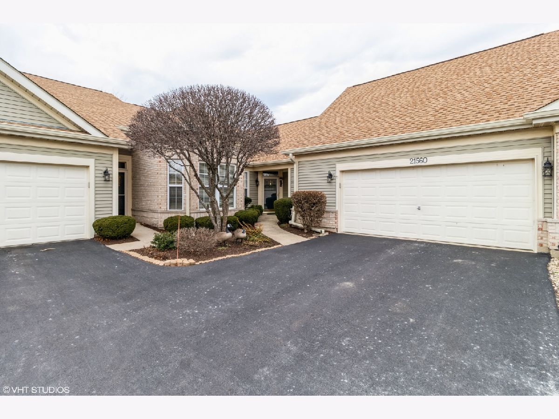
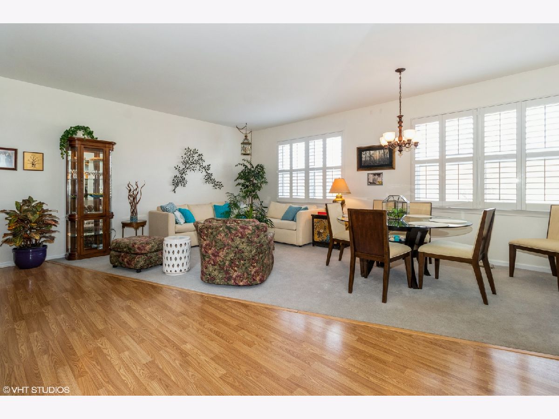
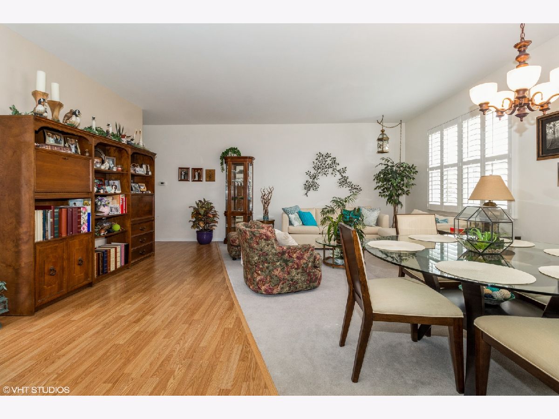
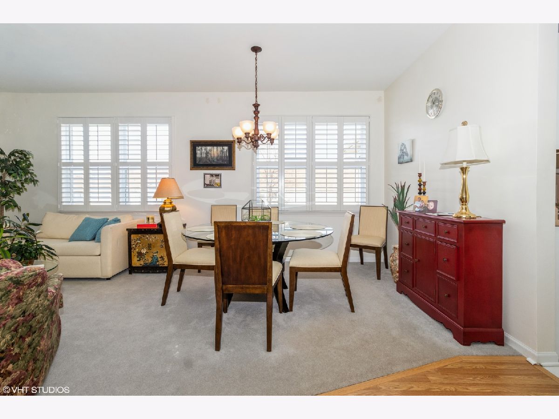
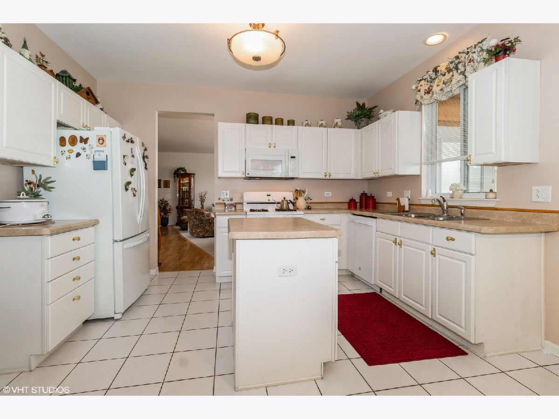
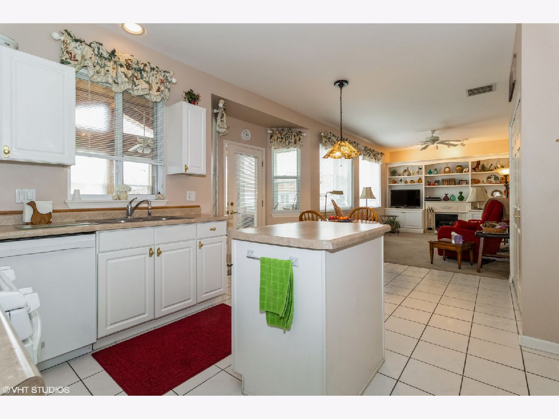
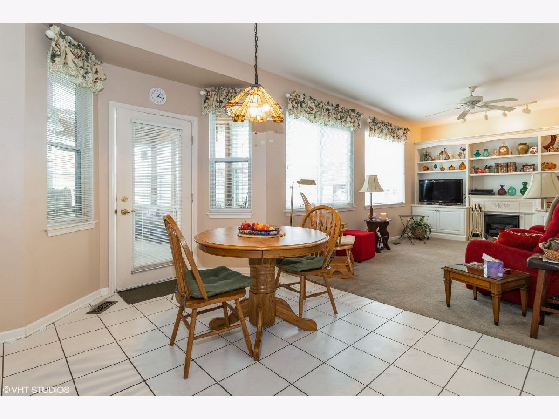
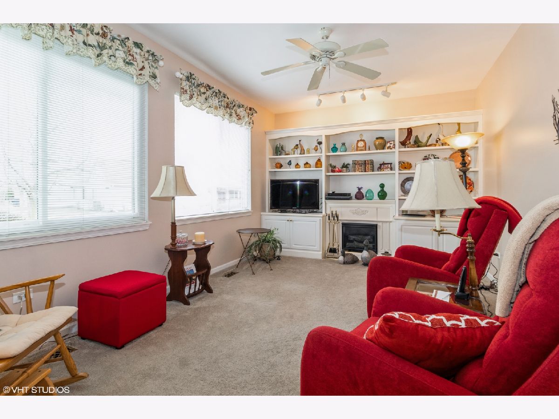
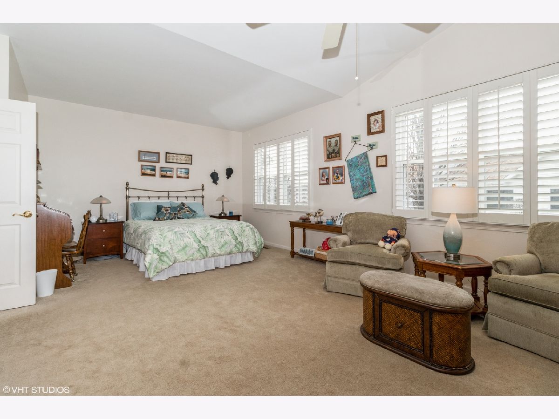
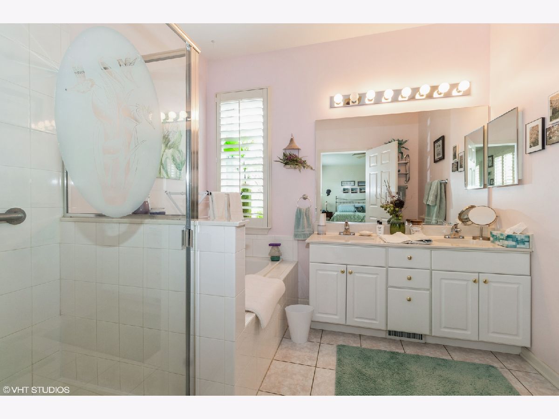
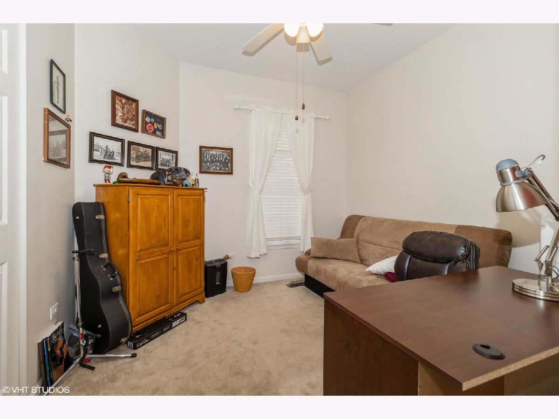
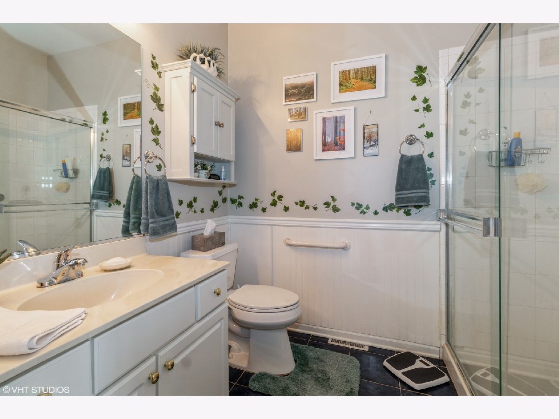
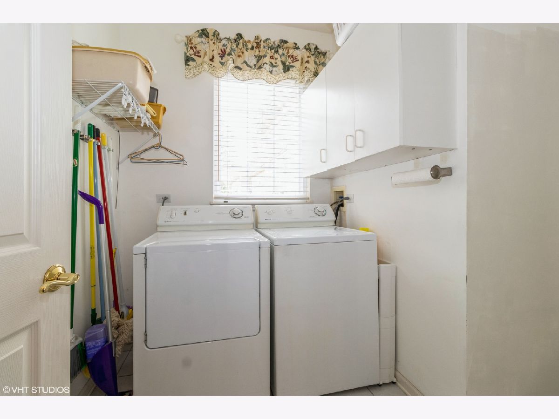
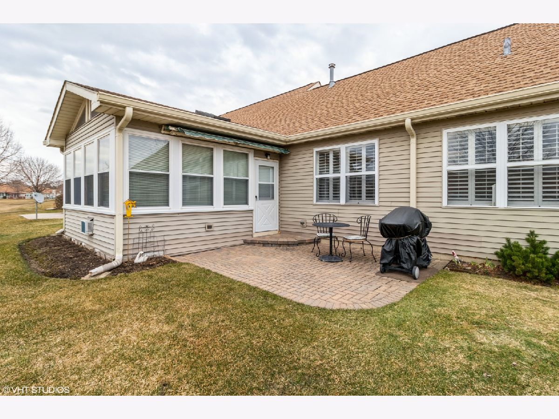
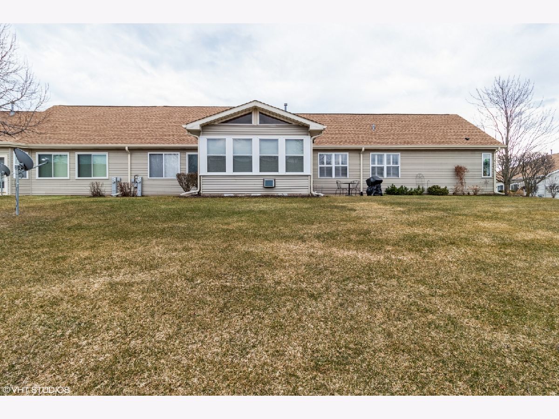
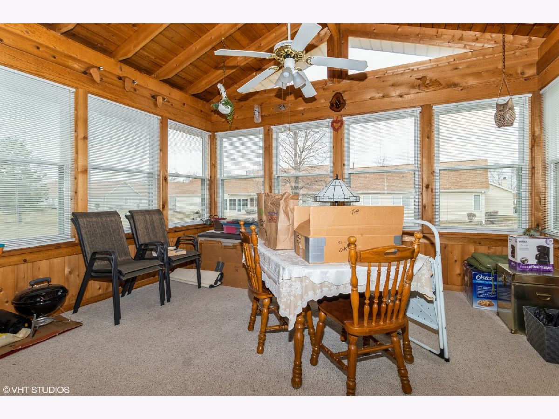
Room Specifics
Total Bedrooms: 2
Bedrooms Above Ground: 2
Bedrooms Below Ground: 0
Dimensions: —
Floor Type: Carpet
Full Bathrooms: 2
Bathroom Amenities: Separate Shower,Soaking Tub
Bathroom in Basement: 0
Rooms: Breakfast Room,Sun Room
Basement Description: Slab
Other Specifics
| 2.1 | |
| Concrete Perimeter | |
| Asphalt | |
| Patio, Storms/Screens, Cable Access | |
| Common Grounds | |
| 3364 | |
| — | |
| Full | |
| Vaulted/Cathedral Ceilings, Wood Laminate Floors, First Floor Bedroom, First Floor Laundry, First Floor Full Bath, Laundry Hook-Up in Unit, Built-in Features, Walk-In Closet(s), Some Carpeting | |
| Range, Microwave, Dishwasher, Refrigerator, Washer, Dryer | |
| Not in DB | |
| — | |
| — | |
| Exercise Room, Golf Course, Party Room, Sundeck, Indoor Pool, Pool, Restaurant, Tennis Court(s), Spa/Hot Tub, Clubhouse | |
| — |
Tax History
| Year | Property Taxes |
|---|---|
| 2013 | $5,048 |
| 2021 | $7,001 |
Contact Agent
Nearby Similar Homes
Nearby Sold Comparables
Contact Agent
Listing Provided By
Coldwell Banker Real Estate Group

